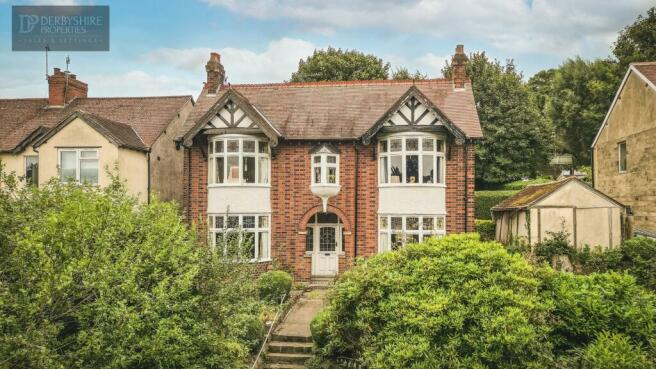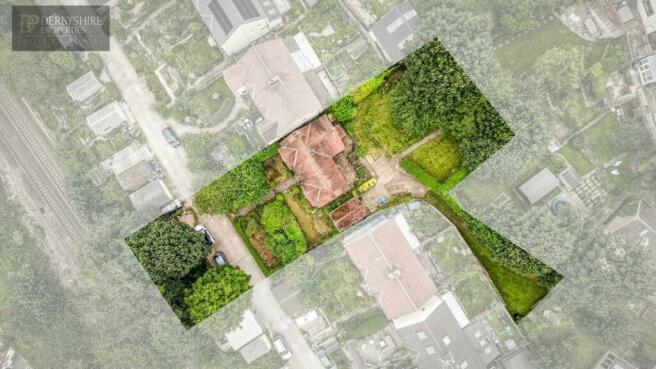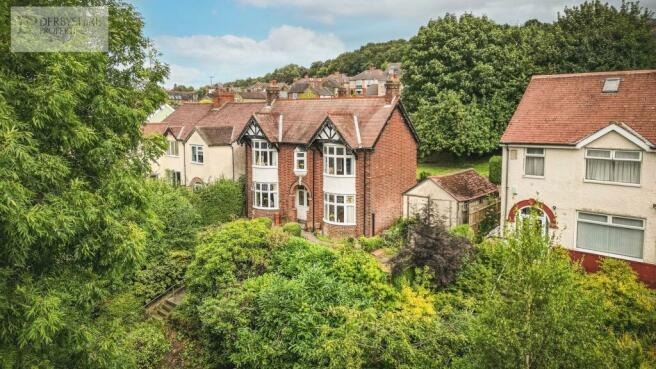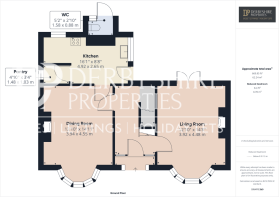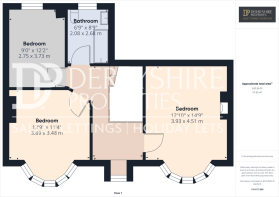
Prospect Drive, Belper, DE56

- PROPERTY TYPE
Detached
- BEDROOMS
3
- BATHROOMS
1
- SIZE
Ask agent
- TENUREDescribes how you own a property. There are different types of tenure - freehold, leasehold, and commonhold.Read more about tenure in our glossary page.
Freehold
Key features
- Stunning Period Detached Family Home
- Approximately 0.6 Acre Plot
- x2 Vehicle Access Points
- Charm and Character Throughout
- Elevated Views Across Belper
- Parking For Numerous Vehicles
- Potential To Extend (Subject To Planning Permission)
- Ideal Family Home
- Extremely Sought After Location
- COUNCIL TAX BAND D
Description
Derbyshire Properties are delighted to present this beautiful period detached property located in extremely highly regarded area. The property sets upon a sizable plot offering extensive gardens to the rear with access off of both 'Becksitch Lane' and 'Prospect Drive'. Positioned close to Belper town centre and offering superb elevated views over the Chevin’ makes this a highly desirable property. Briefly comprises of :- entrance storm porch, spacious reception hall with stunning Minton tiled floor, dual aspect lounge, beautiful sitting room with feature bay window and fireplace, kitchen. To the first floor a galleried landing leads to.:- 3 double bedrooms and family bathroom. We recommend an early internally inspection to avoid disappointment of property that Will generate high levels of interest
Open Storm Porch
Accessed from the front elevation is this open storm porch with original feature archway and beautiful period tiling to walls/ floor. A stunning external door with adjoining windows and original stained glass then allows entry to a spacious reception hall.
Reception Hallway
Positioned central to the property and offering a wealth of character and charm with original features to include Minton tiled floor, stained glass windows and original staircase leading to a gallery landing. Original internal doors then provide access to both reception rooms.
Living Room
With original bay window with stained glass inserts to the front elevation, solid wood floor covering, decorative coving, data rail and ceiling rose. Wall mounted radiator, TV point, French doors to the rear elevation and decorative lighting. The feature focal point of the room is an open fire with tiled backdrop, raised hearth and painted surround.
Sitting Room
With original bay window with stained glass to the front elevation, decorative coving, dado rail and ceiling rose. Solid wood floor covering, Internal door leading to the kitchen. The feature focal point of the room is a stunning period fireplace with inset gas ‘living flame effect’ fire, tiled backdrop and hearth.
Kitchen & Pantry
Located to the rear of the property and in need of modernisation and mainly comprising of a range of wall and base mounted matching units with quarry tiled floor covering and sink drainer unit with mixer taps. Wall mounted period style radiator, undercounter space and plumbing for washing machine, space for gas cooker, undercounter space for fridge and freezer, wall mounted plate rack and pantry providing useful storage spaces. Windows to the rear and side elevations and door leading out onto an adjacent paved terrace.
First Floor
Superb Galleried Landing
Accessed via the reception hall is this stunning galleried landing with exposed painted floorboards, bay window to the front elevation, wall mounted radiator, decorative dado rail. Original internal doors access all bedrooms and bathroom.
Bedroom 1
With feature original bay window with stained glass inserts to the front elevation providing stunning elevated views across Belper and 'The Chevin'. Exposed floorboards, wall mounted radiator, decorative dado rail and TV point. The feature focal point of the room is a painted cast iron fire with original tiled hearth.
Bedroom 2
With feature bay window to the front elevation also offering stunning views across Belper. Exposed floorboards, decorative picture rail, space for bedroom furniture and wall mounted radiator.
Bedroom 3
wWth secondary glazed window to the rear elevation, exposed floorboards, decorative dado rail and wall mounted radiator .
Bathroom
This beautifully appointed three-piece bathroom comprises of a WC, paddles to wash hand basin and bath with stainless steel main fed shower and attachment over. Attractive heritage tiling to walls, vinyl floor covering, wall mounted period style heated towel rail, extractor fan to ceiling and double glazed window to the rear elevation.
Outside
Front garden - accessed via Prospect Drive is this private low maintenance frontage with mature hedge-row creating privacy from neighbouring properties. A paved pathway leads to the front elevation where two additional pathways lead to both side elevations. To the very front part of the garden is off street parking for 2 vehicles.
Rear garden - the substantial rear garden is divided into three main parts where the first section is a beautiful paved entertaining terrace located directly behind both kitchen and lounge with steps leading to a paved parking area and additional entertaining patio (located in front of the garage).
The timber constructed detached garage is located to the side elevation and has gated access to the front garden. The paved parking area leads to a large area of lawn with timber fenced boundaries and mature shrubbery providing privacy from neighbouring properties. It also houses a timber garden shed and has gated access for vehicle use (accesse...
Disclaimer
1. MONEY LAUNDERING REGULATIONS - Intending purchasers will be asked to produce identification documentation at a later stage and we would ask for your co-operation in order that there will be no delay in agreeing the sale.
2: These particulars do not constitute part or all of an offer or contract.
3: The measurements indicated are supplied for guidance only and as such must be considered incorrect.
4: Potential buyers are advised to recheck the measurements before committing to any expense.
5: Derbyshire Properties have not tested any apparatus, equipment, fixtures, fittings or services and it is the buyers interests to check the working condition of any appliances.
6: Derbyshire Properties have not sought to verify the legal title of the property and the buyers must obtain verification from their solicitor.
Brochures
Brochure 1Brochure 2- COUNCIL TAXA payment made to your local authority in order to pay for local services like schools, libraries, and refuse collection. The amount you pay depends on the value of the property.Read more about council Tax in our glossary page.
- Band: D
- PARKINGDetails of how and where vehicles can be parked, and any associated costs.Read more about parking in our glossary page.
- Yes
- GARDENA property has access to an outdoor space, which could be private or shared.
- Yes
- ACCESSIBILITYHow a property has been adapted to meet the needs of vulnerable or disabled individuals.Read more about accessibility in our glossary page.
- Ask agent
Prospect Drive, Belper, DE56
NEAREST STATIONS
Distances are straight line measurements from the centre of the postcode- Belper Station0.5 miles
- Duffield Station2.0 miles
- Ambergate Station3.0 miles
About the agent
Derbyshire Properties is an independently and privately owned estate agency specialising in residential sales throughout the Derbyshire region.
In a highly charged and competitive field, Derbyshire properties focus highly on professionalism, integrity and customer service. We are fully aware of the growing need of the property seller and buyer; therefore we believe that our expert knowledge, meticulous attention to detail and the use of the latest computer technology offer a perfect pla
Industry affiliations



Notes
Staying secure when looking for property
Ensure you're up to date with our latest advice on how to avoid fraud or scams when looking for property online.
Visit our security centre to find out moreDisclaimer - Property reference 27850585. The information displayed about this property comprises a property advertisement. Rightmove.co.uk makes no warranty as to the accuracy or completeness of the advertisement or any linked or associated information, and Rightmove has no control over the content. This property advertisement does not constitute property particulars. The information is provided and maintained by Derbyshire Properties, Belper. Please contact the selling agent or developer directly to obtain any information which may be available under the terms of The Energy Performance of Buildings (Certificates and Inspections) (England and Wales) Regulations 2007 or the Home Report if in relation to a residential property in Scotland.
*This is the average speed from the provider with the fastest broadband package available at this postcode. The average speed displayed is based on the download speeds of at least 50% of customers at peak time (8pm to 10pm). Fibre/cable services at the postcode are subject to availability and may differ between properties within a postcode. Speeds can be affected by a range of technical and environmental factors. The speed at the property may be lower than that listed above. You can check the estimated speed and confirm availability to a property prior to purchasing on the broadband provider's website. Providers may increase charges. The information is provided and maintained by Decision Technologies Limited. **This is indicative only and based on a 2-person household with multiple devices and simultaneous usage. Broadband performance is affected by multiple factors including number of occupants and devices, simultaneous usage, router range etc. For more information speak to your broadband provider.
Map data ©OpenStreetMap contributors.
