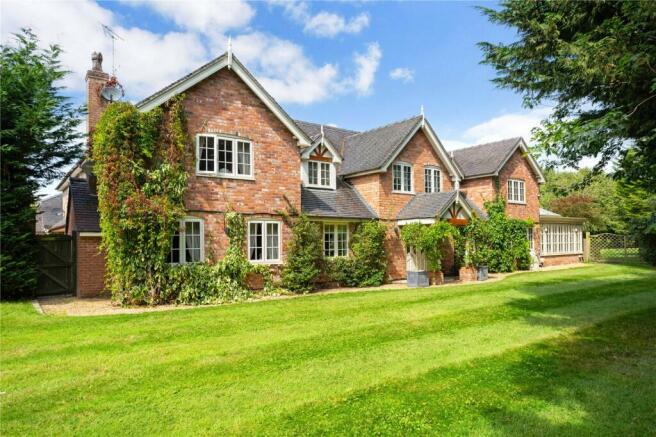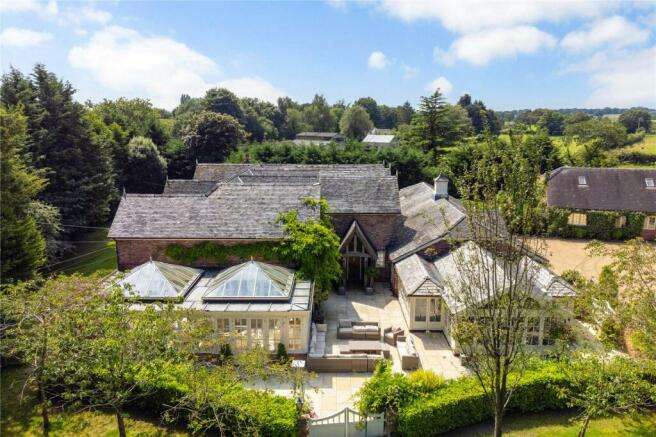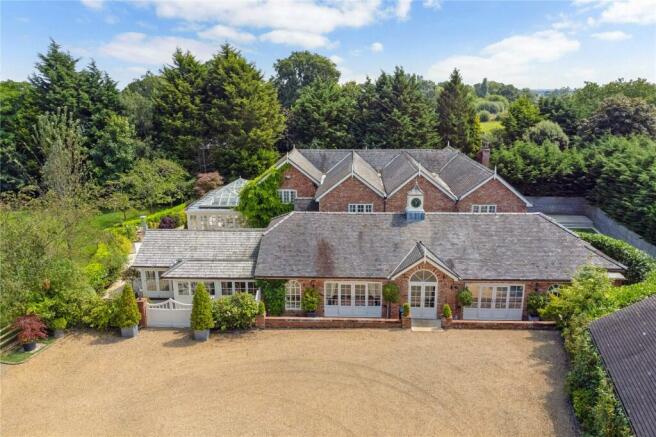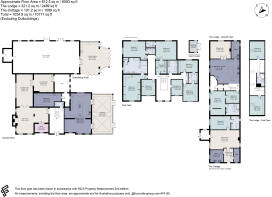
Hearns Lane, Faddiley, Nantwich, Cheshire, CW5

- PROPERTY TYPE
Detached
- BEDROOMS
7
- BATHROOMS
4
- SIZE
12,536 sq ft
1,165 sq m
- TENUREDescribes how you own a property. There are different types of tenure - freehold, leasehold, and commonhold.Read more about tenure in our glossary page.
Freehold
Key features
- Grand 7-bedroom main family home luxurious living, beautifully presented.
- 4-bedroom Lodge and 1-bedroom Cottage—ideal for multigenerational family living or rental income.
- Planning permission for five lodges around the tranquil lake, including a two-storey treehouse.
- Extensive established gardens and grounds Total privacy—not overlooked, with no public pathways crossing the land.
- Substantial outbuildings 5800 sg ft suitable for stables or a variety of other purposes. Secluded estate set in a serene, unspoiled location with expansive grounds.
- EPC Rating = D
Description
Description
Sevenoaks: A Exceptional and Rare Opportunity for Multigenerational Living:
Welcome to Sevenoaks, an exceptional property that perfectly combines elegance, space, and versatility to cater to modern multigenerational living. Nestled in a serene, private and picturesque setting, this expansive estate offers an ideal solution for families looking to maintain close connections while enjoying the privacy and independence of separate living spaces.
Sevenoaks occupies a private position off Hearns Lane and is approached via a splayed walled entrance with coping stones and electric double gates. A long tree lined drive finished in gravel and edged with granite which leads to a large gravelled forecourt flanked by the house and two further dwellings. The property is a substantial modern country house which has recently been extended and refurbished.
Constructed of brick under a tiled roof it was originally a farmhouse but has subsequently been transformed into an exceptional family home offering generous accommodation with open plan living space and finished to an extremely high specification incorporating modern lighting and sound system.
Main Residence:
Within the original part of the house is an impressive reception hall with American oak staircase beneath a galleried landing.
Off the reception hall is a drawing room with exposed beamed ceiling and inglenook style fireplace housing a wood burning stove.
In the drawing room within a recess is a library/study area. From the drawing room double French doors open into the snooker room.
On the opposite side of the reception hall from the drawing room is a well-appointed open plan kitchen extending into dining and sitting area. The kitchen has extensive fitted wall and base units under work surfaces incorporating a central island unit with comprehensive AEG appliances including electric fan and steam ovens, warming draws, gas rings and induction hob, fridge freezers, wine cooler, hot water dispenser and dishwasher.
The kitchen, dining and sitting areas have tiled flooring throughout which extends into a spectacular Orangery accessed by two sets of French doors. The Orangery provides a more formal dining area together with living space and is ideal for entertaining with French doors opening onto a garden terrace and outdoor eating area.
Off the kitchen is a large utility room which is fully fitted with wall and base units incorporating housekeeper's cupboards, a Belfast sink, integrated fridge freezer and plumbing for washing machine and tumble dryers.
There is a side entrance hall off which is the cinema room with projector and huge screen. On the drive side of the house is a former pool room with indoor swimming pool which has been decommissioned and covered over to create a reception hall and store room, but this can be easily reinstated.
Beyond the reception hall is a recently constructed garden kitchen/bar, in timber with a tiled roof and bi-fold doors open onto the garden. It provides a hugely impressive entertaining space.
At first floor level the accommodation is extremely adaptable with 7 bedrooms. The master bedroom has built in wardrobes, separate dressing room and en-suite bathroom with a two person hot tub, and a large carbon infra-red sauna, large walk in shower, twin hand basins set in Corian and limestone tiled flooring throughout.
The guest bedrooms both have en-suite facilities. Bedroom 4 has built in wardrobes and shares a Jack and Jill bathroom with bedroom 7. Bedrooms 5 and 6 are served by a family bathroom off the main landing.
There is also a possible 8th Bedroom which is currently utilised as a dressing room, but large enough to make into an 8th single bedroom, if needed.
The Lodge:
Set within the lush grounds is The Lodge, a substantial 4-bedroom home that provides the perfect balance of comfort and seclusion. Ideal for grown-up children, extended family, or as a guest house, The Lodge offers its own unique charm with spacious living areas and a private entrance, with large private garden and decking area, ensuring both independence and close proximity to loved ones.
The Cottage:
Completing this extraordinary estate is a charming one-bedroom cottage, perfect for grandparents, visiting relatives, or even as a private home office. With its own cozy living space and kitchen, private large garden and summer house, the Cottage offers a peaceful retreat within the grounds of Sevenoaks.
While the Lodge and the Cottage at Sevenoaks are perfectly suited for multigenerational living, they also offer a fantastic opportunity for additional income if not used by family members. Both properties can be rented out as premium accommodation, appealing to a variety of tenants seeking the tranquillity and privacy of the estate. With The Lodge's spacious 4-bedroom layout and the Cottage's charming 1-bedroom setting, each offers unique rental potential, contributing further to the financial advantages of owning this exceptional property.
Gardens & Grounds
Against the side entrance and orangery is an extensive terrace with stone flags providing a sheltered seating and barbecue area which benefits from the mid afternoon and evening sun. Beyond the terrace is an expanse of lawned gardens bordered by specimen trees and shrubs and at the bottom of the garden is a timber summer house. The lawns extend across the back of the house enclosed by mature hedges offering shelter and privacy. The gardens and immediate grounds are well lit with sodium lighting and the drive is lined with Victorian style streetlamps.
Beyond the formal gardens on the opposite side of the drive is an all-weather tennis court and extensive of outbuildings which could be used for stables, storage/variety of uses. It is accessed by its own drive and secluded away from the main house.
To the north is a field with a further outbuilding, a most attractive lake with fountains and an island, all framed by established trees creating a wonderfully peaceful environment. The outbuildings include mower and storage buildings by the lake.
Planning Permission
In addition to its exceptional living spaces, Sevenoaks offers a remarkable investment opportunity with its existing planning permission for a range of accommodation to let. The estate includes approval for the development of 2 two-bedroom lodges, a spacious family lodge, a unique two-storey treehouse, and a secret lodge situated on the middle island of the well-established lake known as Little Oaks. These planned accommodations not only enhance the charm and appeal of the property but also provide a significant potential for rental income, (guide only) 300K per annum, making Sevenoaks an enticing prospect for those looking to combine luxurious living with a lucrative investment.
Sevenoaks is uniquely positioned to offer complete privacy and seclusion, making it a true sanctuary away from the hustle and bustle of everyday life. Set in a tranquil, unspoiled location, this estate is not overlooked and benefits from having no country pathways or public rights of way crossing its land. The property is enveloped in a totally private setting, ensuring peace and tranquillity for its residents. Whether you seek a peaceful retreat or a secure family haven, Sevenoaks provides an unparalleled sense of exclusivity and privacy.
Summary
The Perfect Multigenerational Haven:
Sevenoaks is more than just a home; it's a lifestyle. This property provides the ideal solution for families seeking a multigenerational living arrangement, where everyone can enjoy their own space while remaining close to one another. The expansive grounds, mature trees, and tranquil surroundings add to the allure of this unique estate.
If you're searching for a property that combines luxury, space, and the opportunity for extended family living, or additional income generated from living at home. Sevenoaks is the perfect choice.
Location
Nantwich 4 miles, Tarporley 9 miles, Chester 17 miles, Manchester 43 miles, Crewe Station 8 miles.
Sevenoaks occupies a tranquil position in the rural hamlet of Faddiley, 4 miles from the historic market town of Nantwich. The property is conveniently placed for Nantwich town centre which contains many fine period buildings arranged around an attractive square next to the church. The town is fully serviced with a comprehensive range of shops, high street banks, restaurants and supermarkets. The county town of Chester, 17 miles, is equally well serviced together with several out of town retail parks. On the recreational front there are golf courses at Hill Valley and Wychwood Park and motor racing at Oulton Park. For the racing enthusiasts there courses at Chester, Bangor-on-Dee, Haydock, Uttoxeter and Wolverhampton. Junction 16 of the M6 is about 13 miles away.
Square Footage: 12,536 sq ft
Acreage: 8.9 Acres
Additional Info
THE LODGE- CTB A, EPC C
THE COTTAGE - NO CTB, EPC C
Brochures
Web Details- COUNCIL TAXA payment made to your local authority in order to pay for local services like schools, libraries, and refuse collection. The amount you pay depends on the value of the property.Read more about council Tax in our glossary page.
- Band: G
- PARKINGDetails of how and where vehicles can be parked, and any associated costs.Read more about parking in our glossary page.
- Yes
- GARDENA property has access to an outdoor space, which could be private or shared.
- Yes
- ACCESSIBILITYHow a property has been adapted to meet the needs of vulnerable or disabled individuals.Read more about accessibility in our glossary page.
- Ask agent
Hearns Lane, Faddiley, Nantwich, Cheshire, CW5
NEAREST STATIONS
Distances are straight line measurements from the centre of the postcode- Wrenbury Station3.1 miles
- Nantwich Station4.0 miles
Why Savills
Founded in the UK in 1855, Savills is one of the world's leading property agents. Our experience and expertise span the globe, with over 700 offices across the Americas, Europe, Asia Pacific, Africa, and the Middle East. Our scale gives us wide-ranging specialist and local knowledge, and we take pride in providing best-in-class advice as we help individuals, businesses and institutions make better property decisions.
Outstanding property
We have been advising on buying, selling, and renting property for over 160 years, from country homes to city centre offices, agricultural land to new-build developments.
Get expert advice
With over 40,000 people working across more than 70 countries around the world, we'll always have an expert who is local to you, with the right knowledge to help.
Specialist services
We provide in-depth knowledge and expert advice across all property sectors, so we can help with everything from asset management to taxes.
Market-leading research
Across the industry we give in-depth insight into market trends and predictions for the future, to help you make the right property decisions.
Get in touch
Find a person or office to assist you. Whether you're a private individual or a property professional we've got someone who can help.
Notes
Staying secure when looking for property
Ensure you're up to date with our latest advice on how to avoid fraud or scams when looking for property online.
Visit our security centre to find out moreDisclaimer - Property reference CSS230166. The information displayed about this property comprises a property advertisement. Rightmove.co.uk makes no warranty as to the accuracy or completeness of the advertisement or any linked or associated information, and Rightmove has no control over the content. This property advertisement does not constitute property particulars. The information is provided and maintained by Savills, Chester. Please contact the selling agent or developer directly to obtain any information which may be available under the terms of The Energy Performance of Buildings (Certificates and Inspections) (England and Wales) Regulations 2007 or the Home Report if in relation to a residential property in Scotland.
*This is the average speed from the provider with the fastest broadband package available at this postcode. The average speed displayed is based on the download speeds of at least 50% of customers at peak time (8pm to 10pm). Fibre/cable services at the postcode are subject to availability and may differ between properties within a postcode. Speeds can be affected by a range of technical and environmental factors. The speed at the property may be lower than that listed above. You can check the estimated speed and confirm availability to a property prior to purchasing on the broadband provider's website. Providers may increase charges. The information is provided and maintained by Decision Technologies Limited. **This is indicative only and based on a 2-person household with multiple devices and simultaneous usage. Broadband performance is affected by multiple factors including number of occupants and devices, simultaneous usage, router range etc. For more information speak to your broadband provider.
Map data ©OpenStreetMap contributors.





