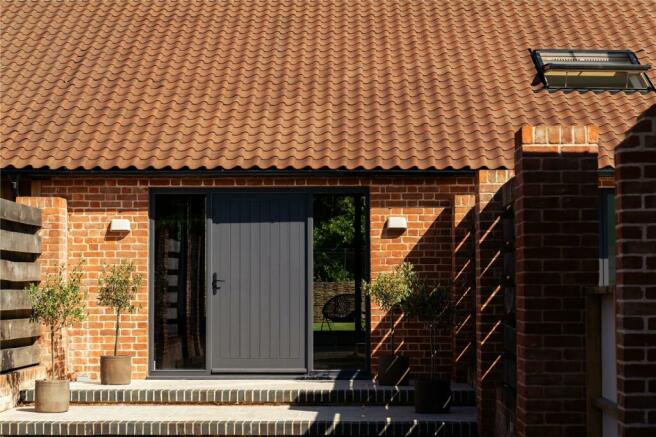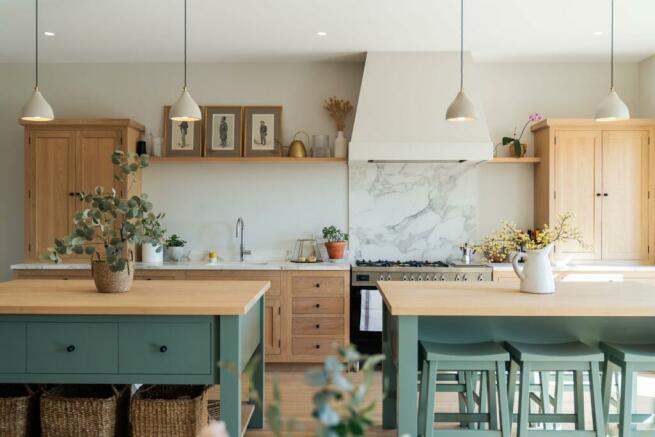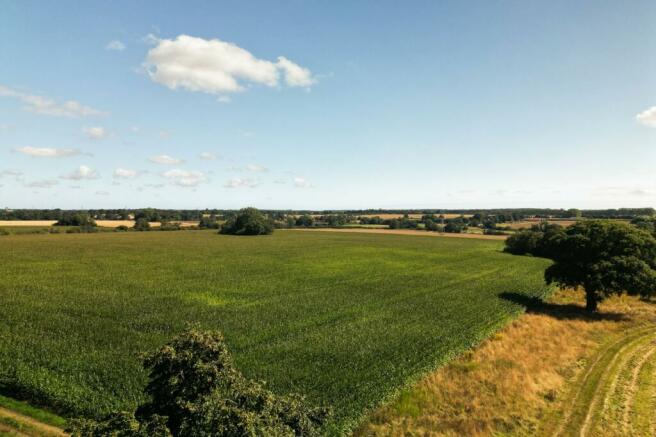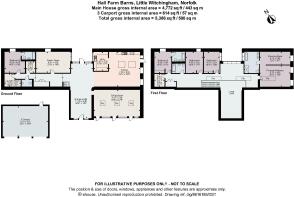
The Old Granary, Reepham Road, Little Witchingham, Norwich, NR9

- PROPERTY TYPE
Semi-Detached
- BEDROOMS
5
- BATHROOMS
4
- SIZE
4,772 sq ft
443 sq m
- TENUREDescribes how you own a property. There are different types of tenure - freehold, leasehold, and commonhold.Read more about tenure in our glossary page.
Freehold
Key features
- A beautifully restored barn finished to an immaculate standard
- Original features
- 5 bedrooms
- 3 en suites and family bathroom
- Enclosed garden and courtyard
- Luxurious fixtures and fittings
- Built by Ashlar Developments
- EPC Rating = B
Description
Description
The Old Granary at Hall Farm Barns is a striking new barn conversion, forming part of this exclusive development of five recently converted barns, situated in a tranquil rural setting.
Positioned next to Little Witchingham Hall, the development is approached via a long, private, tree lined driveway, which adds to the sense of seclusion and enjoys stunning views of the surrounding countryside.
This beautiful home has been lovingly brought back to life and combines the charm of a historic barn with the comfort and sophistication of modern living. The barn has been finished to an exceptionally high standard with quality finishes throughout.
Upon entrance to the barn, you are greeted by a grand, light filled atrium opening all the way up to the roof space, which creates an immediate impression of space and openness. This particular feature perfectly shows off the original oak beams and original brick archway.
The entrance hall leads through to a stunning kitchen /breakfast room with a oak Neptune kitchen with two islands, making this the perfect space for entertaining and enjoying views of the fields behind. The remaining ground floor comprises a sitting room, leading to a paved courtyard, utility room, family room, laundry room, cloakroom and guest bedroom with en suite bathroom.
Upstairs you will find four further bedrooms including a principal suite with a dressing room and large en suite bathroom.
Outside offers different areas for relaxation and enjoyment, including a paved courtyard that serves as a suntrap during the day and a generous lawned area for outdoor activities.
Specification
Exterior
• Combination of Reclaimed Norfolk red bricks/new handmade Norfolk red bricks
• Combination of Wienerberger Old Hollow 451 Rustic clay pan tiles and slates
• Fascias / soffits / bargeboards – painted timber
• Black galvanised steel gutters and downpipes
• Triple glazed composite windows and doors
• Velux windows (double glazed)
• Wall lights to back and front doors, car ports and patios
• Patio areas & paths in porcelain stone
• Hot water and heating by Mitsubishi air source heat pump
• Landscaping to include turf, planting beds and generous areas of slabs
• Driveways in natural shingle
• Norfolk Estate fencing to mature treelined driveway
Interior
• Shaker style internal doors
• Contemporary ironmongery
• Feature grooved skirting, architrave and bullnose sills
• Fired Earth tiled floors to cloaks, bathrooms and en-suites
• Havwoods Henley oak floors to kitchen, dining room, living room, bedrooms, hallways
Plumbing & Electrical
• Generous amounts of sockets, TV points and data sockets
• Underfloor heating with smart thermostats – controlled with tablet or smartphone
• Lusso stainless steel electric towel radiators to bathrooms and en-suites
• Timer for heating and hot water control
• Low energy LED lighting in all rooms
• Outside tap
• Lights and sockets to garages
• Double socket with USB chargers in all kitchen, dining rooms, living rooms and bedrooms
• EV Charging point to car ports
• Full fibre installation for superfast broadband
Bathrooms, En Suites and Cloakrooms
• Lusso stainless steel brassware throughout
• Lusso sanitaryware throughout
Kitchens and Utility Rooms
• Neptune Henley Style kitchen
• Calacatta white marble quartz worktop and upstands
• Inset/undermount sink with integrated worktop drainer
• Quooker hot and sparkling water tap
• Bertazonni range cooker
• Integrated combination oven and plate warming drawer
• Integrated fridge/freezer
• Integrated full size dishwasher
• Extractor hood
• LED in cupboard unit lighting
Location
Little Witchingham’s location promises seclusion and tranquillity, luxury rural living. Set within 1.16sq miles of seasonal fields and open skies, immerse in nature by exploring this unspoilt nook of Norfolk countryside.
Dog-walkers, strollers and hikers alike, can enjoy the country paths, photograph the animals grazing and discover a local hidden treasure, St Faiths Church. Once derelict and lost to the landscape, its interior walls adorn ancient paintings dating back to the early 14th century but hidden for centuries under layers of limewash. Captivating, only the red paint has survived but they tell a detailed story of a time that came before that
only the eye can properly witness.
Whilst being rural, Little Witchingham is not isolated. Sitting peacefully between Great Witchingham and Reepham, both accessible in just a 5-minute car journey. Here you can
access all the amenities you need such as independent shops, cafes, pubs, doctors and supermarkets.
There are also sports facilities and access to the scenic waterways of the Broads National Park for your leisure. Locally, there are excellent academic opportunities for all ages, with high achieving schools and quality education on offer.
Hall Farm Barns is just 26 minutes’ drive from Norwich. Home to England’s largest open-air market, a 1000-year-old Cathedral and Castle and thriving communities of food, drink, theatre, art, history, architecture and sports. You will experience a diverse city that champions its medieval legacy and celebrates its culture and creativity.
From your doorstep in under 40 minutes, 83 miles of Norfolk coastline is waiting to be explored. With rare wildlife, bustling coastal towns and isolated beaches you will not tire of the breath-taking scenery and places to visit en route from stately homes to woodlands and natural parks.
Square Footage: 4,772 sq ft
Directions
Additional Info
Surrounded by serene countryside, a long, gravel drive lined with tall ancient trees, leads to Hall Farm Barns – beautiful and spacious, these one-off converted homes are completely individual and offer an exclusive lifestyle of privacy and calm.
Once outbuildings to store crops adjacent to Little Witchingham Hall, a Grade II listed country house built in 1819 by William Howard, these homes are now filled with character and charm, breathing life back into the historical buildings.
Each home thoughtfully blends modern design with traditional craftsmanship to restore the heritage of these buildings. The attention to detail is unmatched with our onsite workshop and joiner reusing existing materials and restoring original features. As well as offering space in an open-plan format with floor to ceiling windows and private courtyards and gardens, each home also benefits from ultra-fast fibre broadband, innovative energy efficiency features and infrastructure for electric vehicles, to ensure every home is equipped for modern living.
Brochures
Web Details- COUNCIL TAXA payment made to your local authority in order to pay for local services like schools, libraries, and refuse collection. The amount you pay depends on the value of the property.Read more about council Tax in our glossary page.
- Band: TBC
- PARKINGDetails of how and where vehicles can be parked, and any associated costs.Read more about parking in our glossary page.
- Yes
- GARDENA property has access to an outdoor space, which could be private or shared.
- Yes
- ACCESSIBILITYHow a property has been adapted to meet the needs of vulnerable or disabled individuals.Read more about accessibility in our glossary page.
- Ask agent
The Old Granary, Reepham Road, Little Witchingham, Norwich, NR9
NEAREST STATIONS
Distances are straight line measurements from the centre of the postcode- Norwich Station10.4 miles
Why Savills
With over 160 years of experience, over 600 offices globally - including 130 in the UK, and thousands of potential buyers and tenants on our database, we'll make sure your property gets in front of the right people. And once you’ve sold your property, we’re here to help you move on to the next stage of your journey.
Outstanding property
Whether buying or renting a house, flat, country estate or waterside property, our experts make it their business to understand your needs and help you find the right one. It doesn’t matter if you’re a first time buyer, an experienced home owner, or hold a portfolio of properties, when it comes to your property needs we’re here to help.
Get expert advice
Our scale gives us wide-ranging specialist knowledge, and each of our offices is dedicated to its local market understanding its attraction and distinctive features. We take pride in providing best-in-class advice as we help individuals, businesses and institutions make better property decisions.
Most visited website
Savills.co.uk is the most visited UK national estate agency website*, averaging over 2.4 million visits a month in 2020**, and recording over 3.1 million visits in January 2021***.
Global exposure
Our site is available in 22 languages including English, Chinese, Spanish and Russian. This guarantees your property will have the global exposure it deserves as well as providing access to more buyers via our website. Put simply, because we get more qualified visits, you get more opportunities to sell.
Market-leading research
We provide unrivalled research and analysis into property market trends, forecasts from our specialist research teams, and market-leading insight to help you make the right property decisions.
As a well-established and independent team, our advice is always honest and clear. Each research project is treated individually, whether working on behalf of a land owner, developer, investor, housing association, bank, or public sector group.
Get in touch
Contact us today to arrange a virtual market appraisal of your property, or browse our current properties for sale. At present, valuations and viewings in person are permitted, but we encourage a virtual appointment in the first instance.
* Source: SimilarWeb December 2020, based on a custom category of national estate agency websites including: Savills, Knight Frank, Hamptons International, Strutt & Parker, Jackson-Stops & Staff and John D Wood & Co
** Source: Google Analytics, January - December 2020
*** Source: Google Analytics, January 2021
Notes
Staying secure when looking for property
Ensure you're up to date with our latest advice on how to avoid fraud or scams when looking for property online.
Visit our security centre to find out moreDisclaimer - Property reference NRD220055. The information displayed about this property comprises a property advertisement. Rightmove.co.uk makes no warranty as to the accuracy or completeness of the advertisement or any linked or associated information, and Rightmove has no control over the content. This property advertisement does not constitute property particulars. The information is provided and maintained by Savills New Homes, Norwich. Please contact the selling agent or developer directly to obtain any information which may be available under the terms of The Energy Performance of Buildings (Certificates and Inspections) (England and Wales) Regulations 2007 or the Home Report if in relation to a residential property in Scotland.
*This is the average speed from the provider with the fastest broadband package available at this postcode. The average speed displayed is based on the download speeds of at least 50% of customers at peak time (8pm to 10pm). Fibre/cable services at the postcode are subject to availability and may differ between properties within a postcode. Speeds can be affected by a range of technical and environmental factors. The speed at the property may be lower than that listed above. You can check the estimated speed and confirm availability to a property prior to purchasing on the broadband provider's website. Providers may increase charges. The information is provided and maintained by Decision Technologies Limited. **This is indicative only and based on a 2-person household with multiple devices and simultaneous usage. Broadband performance is affected by multiple factors including number of occupants and devices, simultaneous usage, router range etc. For more information speak to your broadband provider.
Map data ©OpenStreetMap contributors.





