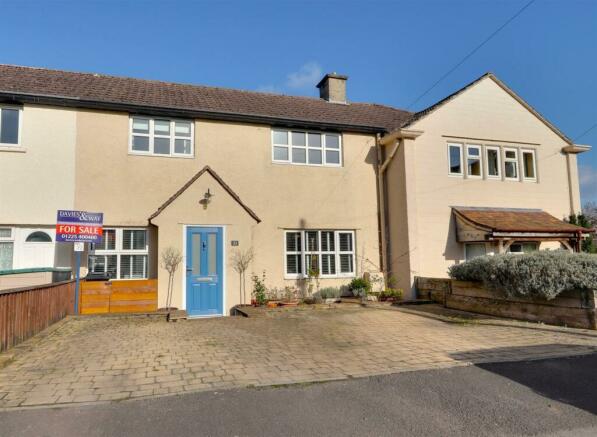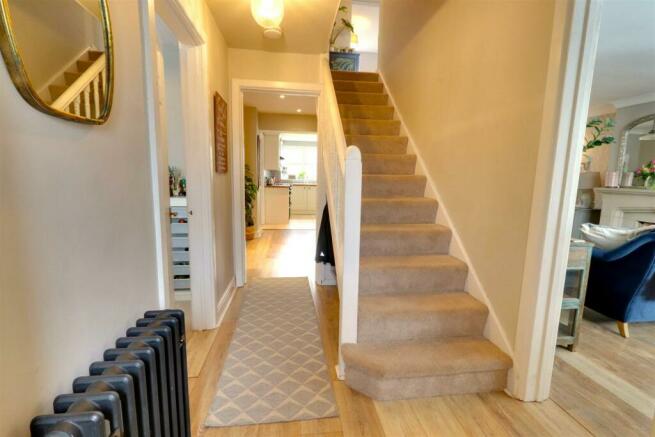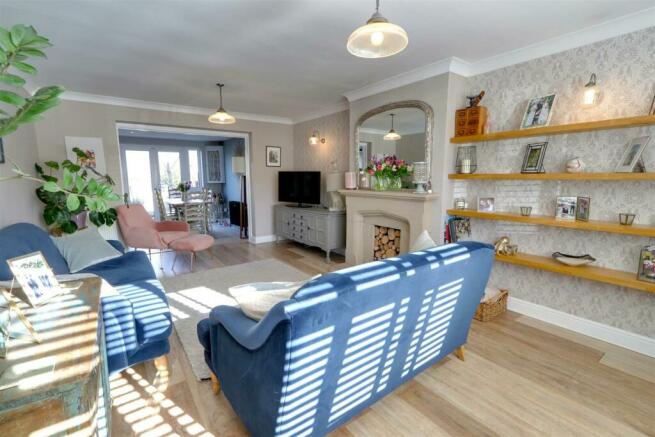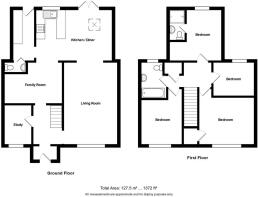Meadlands, Corston, Bath

Letting details
- Let available date:
- 06/09/2024
- Deposit:
- £2,134A deposit provides security for a landlord against damage, or unpaid rent by a tenant.Read more about deposit in our glossary page.
- Min. Tenancy:
- Ask agent How long the landlord offers to let the property for.Read more about tenancy length in our glossary page.
- Let type:
- Long term
- Furnish type:
- Furnished
- Council Tax:
- Ask agent
- PROPERTY TYPE
Terraced
- BEDROOMS
4
- BATHROOMS
2
- SIZE
Ask agent
Key features
- EXTENDED TERRACED HOUSE
- FOUR BEDROOMS
- LIVING ROOM, SNUG & STUDY
- KITCHEN/DINING ROOM
- UTILITY ROOM
- EN-SUITE TO THE GUEST ROOM
- GORGEOUS BATHROOM
- GARDENS THAT BACK ONTO WOODLAND
- OFF STREET PARKING
Description
Entering the hall there is a study to the left and snug beyond. To your right you will discover the living room of near 6 m that in turn opens into the dining area beyond. Ample space here to relax and the natural stone fire place as a focal point. The kitchen dining room, is flooded with light from the rear and above, natural wooden work tops and Victorian style tiling makes you feel homely and relaxed. a great space to gather. Linking back to the hall is a wonderful snug, such a great space that children could use, if they are lucky! Back to the front door there is a study to the side, perfect for todays lifestyles.
Behind the kitchen is a utility room and to the side a cloakroom.
The first floor has an open landing which lead to four bedrooms and a bathroom. The main bedroom follows the immaculate presentation with themes of grey and teal. The guest room has woodland views and its own en-suite shower room. The other two bedrooms set up for children with bed and work spaces.
Externally the front is laid to parking for two cars. The rear is enclosed with a patio area immediately behind the French doors of the dining room, a lawn area and play area. The garden has a gate that leads on into woodland and more
Ground Floor -
Hallway - An obscure double glazed door to the front aspect, recessed spot lights, antique style radiator, stairs to the first floor and laminate flooring.
Living Room - 5.63m x 3.69m (18'5" x 12'1" ) - A double glazed window to the front aspect, opening to the rear leading into the kitchen/dining room, coved ceiling, two wall lights, a natural stone fireplace and hearth, one antique style radiator, television point and laminate flooring.
Kitchen/Dining Room - 5.24m x 3.16m (17'2" x 10'4" ) - A double glazed window, French doors and skylight all to the rear aspect, side access to the utility room and snug, recessed spotlights, smoke alarm, a range of wall and base units with tiled splash backs and wooden work surfaces, including a breakfast bar. There is a ceramic sink drainer with a mixer tap, a SMEG mini range style cooker with an extractor hood over plus space for a dish washer. Finished with a radiator and tiled flooring.
Snug - 2.83m x 3.78m (9'3" x 12'4") - Opening into the hallway and the kitchen area, recessed spot lights, fitted bespoke shelving, television point, antique style radiator and laminate flooring.
Study - 2.68m x 1.83m (8'9" x 6'0" ) - A double glazed window to the front aspect, radiator and a fuse box cupboard also housing meters.(the property is presently supplied with Virgin broadband)
Utility Room - 3.16m x 1.42m (10'4" x 4'7" ) - An obscure double glazed door to the rear aspect, recessed spot lights, loft hatch, wall mounted Worcester boiler, base units with a laminate work surface, tiled splash backs. There is space for an American style fridge/freezer, washing machine and tumble dryer, Finished with a radiator and tiled flooring.
Cloakroom - 1.47m x 0.68m (4'9" x 2'2" ) - Bi folding doors into, recessed spot lights, low level WC, wall mounted wash hand basin, partially tiled walls and tiled flooring.
First Floor -
Landing - Smoke alarm, loft hatch and an airing cupboard with shelving.
Bedroom One - 3.70m x 3.22m (12'1" x 10'6") - A double glazed window to the front aspect, storage cupboard and a radiator.
Bedroom Two - 3.59m max x 3.14m (11'9" max x 10'3" ) - A double glazed window to the rear aspect and a radiator.
En-Suite - 2.02m x 0.98m (6'7" x 3'2") - An obscure double glazed window to the rear aspect, extractor fan, tiled walls, a shower cubicle with a glass folding door and mixer shower over, low level WC, pedestal wash hand basin, heated chrome towel radiator and tiled flooring.
Bedroom Three - 2.79m x 2.34m (9'1" x 7'8" ) - A double glazed window to the rear aspect and a radiator.
Bedroom Four - 3.81m to door recess x 2.77m (12'5" to door reces - A double glazed window to the front aspect and a radiator.
Bathroom - 2.46m x 1.76m (8'0" x 5'9") - An obscure double glazed window to the rear aspect, a high level WC, pedestal wash hand basin, and panel bath with a glass shower screen and shower attachment, heated chrome towel radiator, partially tiled walls and tiled flooring.
Externally -
Front Parking - Block paved and providing space for two cars
Rear Garden - Enclosed by wooden fencing with a rear access gate. There is a patio area that is elevated above the garden and is directly accessed via the dining room. The garden is laid to lawn with a play area of wooden bark chipping, planted borders with shrubs, some trees and an outside tap. The gate leads to the woodland and stream, Corston brook wood, plus there is an open field and park across from the rear of the property.
Brochures
Meadlands, Corston, BathBrochure- COUNCIL TAXA payment made to your local authority in order to pay for local services like schools, libraries, and refuse collection. The amount you pay depends on the value of the property.Read more about council Tax in our glossary page.
- Band: C
- PARKINGDetails of how and where vehicles can be parked, and any associated costs.Read more about parking in our glossary page.
- Yes
- GARDENA property has access to an outdoor space, which could be private or shared.
- Yes
- ACCESSIBILITYHow a property has been adapted to meet the needs of vulnerable or disabled individuals.Read more about accessibility in our glossary page.
- Ask agent
Meadlands, Corston, Bath
NEAREST STATIONS
Distances are straight line measurements from the centre of the postcode- Oldfield Park Station2.5 miles
- Keynsham Station3.3 miles
- Bath Spa Station3.5 miles
About the agent
Davies and Way is an independent firm of Chartered Surveyors, Auctioneers, Estate & Letting Agents serving the Bristol and Bath catchment areas, with offices in Keynsham and Saltford.
The partners are Chartered Surveyor Estate Agents who supported by knowledgeable well trained staff offer prospective buyers and sellers unrivalled knowledge and experience of the local property market. We market properties using a blend of traditional hardwork and enterprise with modern technology and wid
Notes
Staying secure when looking for property
Ensure you're up to date with our latest advice on how to avoid fraud or scams when looking for property online.
Visit our security centre to find out moreDisclaimer - Property reference 33323134. The information displayed about this property comprises a property advertisement. Rightmove.co.uk makes no warranty as to the accuracy or completeness of the advertisement or any linked or associated information, and Rightmove has no control over the content. This property advertisement does not constitute property particulars. The information is provided and maintained by Davies & Way, Keynsham. Please contact the selling agent or developer directly to obtain any information which may be available under the terms of The Energy Performance of Buildings (Certificates and Inspections) (England and Wales) Regulations 2007 or the Home Report if in relation to a residential property in Scotland.
*This is the average speed from the provider with the fastest broadband package available at this postcode. The average speed displayed is based on the download speeds of at least 50% of customers at peak time (8pm to 10pm). Fibre/cable services at the postcode are subject to availability and may differ between properties within a postcode. Speeds can be affected by a range of technical and environmental factors. The speed at the property may be lower than that listed above. You can check the estimated speed and confirm availability to a property prior to purchasing on the broadband provider's website. Providers may increase charges. The information is provided and maintained by Decision Technologies Limited. **This is indicative only and based on a 2-person household with multiple devices and simultaneous usage. Broadband performance is affected by multiple factors including number of occupants and devices, simultaneous usage, router range etc. For more information speak to your broadband provider.
Map data ©OpenStreetMap contributors.




