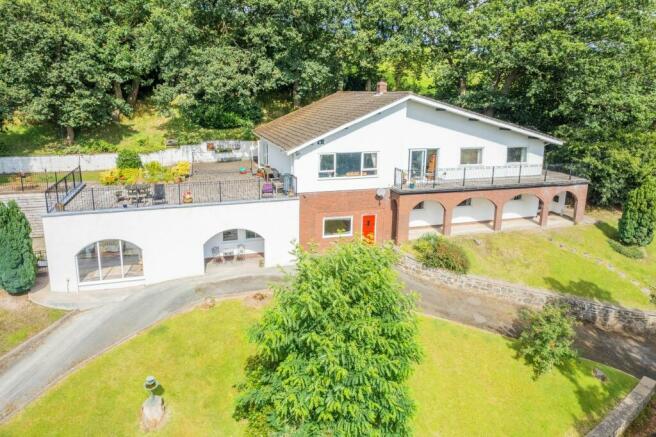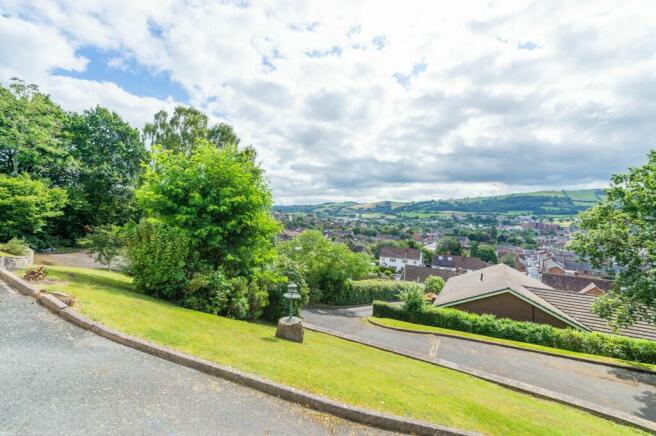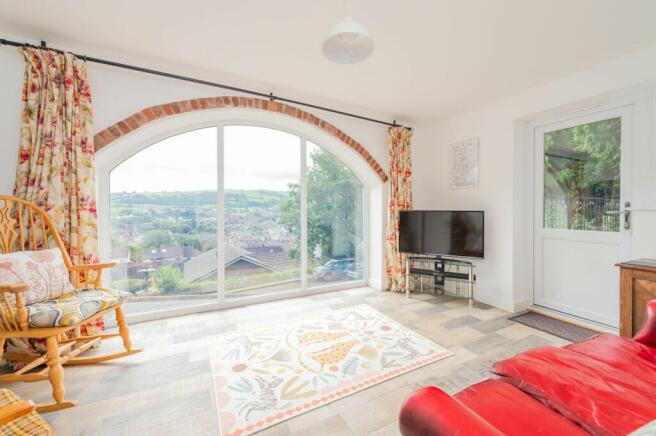Bryn Heulog, Bryn Gardens, Newtown

- PROPERTY TYPE
Detached
- BEDROOMS
5
- BATHROOMS
3
- SIZE
Ask agent
- TENUREDescribes how you own a property. There are different types of tenure - freehold, leasehold, and commonhold.Read more about tenure in our glossary page.
Freehold
Key features
- Breathtaking Elevated Views of Newtown & Surrounding Countryside
- Versatile Accommodation
- A Self-Contained 2-Bedroom, 2-Bathroom Annexe Currently Operates as a Successful Airbnb
- Expansive Outdoor Space
- Large In and Out Driveway and Detached Garage
- Private and Secluded
Description
A magnificent in and out drive leads to a large detached garage, providing ample off-street parking. The property is surrounded by beautifully maintained grounds and benefits from breathtaking panoramic views of Newtown, thanks to its elevated position.
This is a truly remarkable property that offers both a luxurious family home and a lucrative investment opportunity.
Nestled in the heart of Powys, Newtown offers a convenient location with excellent transport links. The local railway station provides direct train services to Shrewsbury and Birmingham in one direction, and Aberystwyth and the stunning west Wales coast in the other. This accessibility makes Newtown an ideal base for exploring the beautiful Welsh countryside and beyond.
Welshpool 14 miles, Eryri National Park (Snowdonia) 28 miles, Shrewsbury 32 miles, Aberystwyth 43 miles, Brecon Beacons 60 miles
Council Tax Band: G (Powys County Council)
Tenure: Freehold
Ground Floor
Hall
A welcoming entrance awaits at Bryn Heulog. The decorative tiled flooring and exposed brick wall create a charming first impression. From the hallway, a door leads to an inner hallway, where a staircase invites you to explore the upper levels. Additionally, a door to the left reveals a ground-floor wing comprising two bedrooms, a shower room, and a spacious reception room.
Bedroom 1
3.68m x 2.96m
Located on the ground floor and accessible through the reception room, Bedroom 1 offers a versatile space with future potential. Originally planned as a kitchen for a self-contained ground-floor apartment, the room is equipped with electrical wiring to accommodate this purpose if desired.
Enjoy the comfort of wall-mounted electric heating and the convenience of built-in storage. A double-glazed window with views of the private front garden provides natural light and a pleasant outlook.
Shower Room
The shower room features a walk-in shower cubicle equipped with a Triton electric shower for a refreshing experience. A WC, pedestal wash hand basin with mixer tap, and a heated towel rail provide essential amenities.
Reception room
4m x 4.08m
This spacious reception room offers a versatile space, currently utilised as a gym. A wall-mounted electric heater provides warmth, while a double-glazed window to the front aspect allows for natural light and views of the private front elevation.
Bedroom 2
3.04m x 5.1m
This comfortable bedroom features a built-in cupboard for convenient storage and a double-glazed window to the front aspect, allowing for natural light. A door leads to a private studio/hobby room, providing a versatile space for personal pursuits.
Studio/Hobby Room
5.33m x 5.56m
This spacious and well-lit room offers endless possibilities for your hobbies or creative pursuits. A door leads to the front of the property, while a short staircase connects to Bedroom 2. Additionally, another door provides access to the annexe. A large double-glazed window to the front aspect brings in ample natural light.
A practical utility area is included, featuring fitted floor cupboards with a work surface, a stainless steel sink with mixer tap and part-tiled splash back, plumbing for a washing machine, and wood-effect flooring.
First Floor
Office
7.02m x 5.1m
Ascend the stairs to discover an open office/landing area, where double-glazed patio doors reveal a breath-taking wrap-around balcony offering panoramic views of Newtown and the surrounding countryside. Doors lead to bedrooms, a lounge, and a kitchen, creating a convenient and interconnected living space.
Lounge
3.76m x 4.33m
Step through double doors into a large and airy lounge area, where expansive double-glazed windows offer breath-taking vistas of the town and surrounding countryside. A raised hearth with a wood-burning stove and an oak effect mantel creates a cosy and inviting atmosphere. An exposed brick arched wall leads to a separate dining area, providing a distinct and charming space for meals and gatherings.
Dining Room
3.76m x 4.33m
The dining room is a bright and airy space, ideal for hosting dinner parties or enjoying casual meals. Double-glazed French doors lead out to the large paved patio, providing easy access to the outdoor space. A door to the kitchen ensures convenient service and a seamless flow between indoor and outdoor dining areas.
Kitchen/breakfast
5.3m x 4.7m
The kitchen/breakfast room features a range of cream floor cupboards and drawers with oak work surfaces, providing ample storage space. Plumbing and space for a dishwasher are included, along with a stainless steel sink with a mixer tap situated beneath a double-glazed window to the rear elevation. Warm red tiled splashbacks complement the practical tiled floor, adding a touch of color and style.
A traditional oil Rayburn range cooker with one oven and a plate warmer is a focal point of the kitchen, not only providing cooking capabilities but also heating water and towel rails in the bathroom. An additional electric oven and electric hob offer flexibility in cooking options. A composite stable door with a window leads to the rear of the property, providing convenient access to the outdoor space.
Utility
2.08m x 1.82m
The utility room, located off the kitchen, offers a practical space for laundry and storage. A stainless steel sink with a work surface provides a functional workspace, while plumbing and space for a washing machine and tall fridge-freezer cater to essential needs. A double-glazed window to the rear provides natural light, and a door leads to a WC for added convenience.
WC
The WC is equipped with a WC, a wall-mounted wash hand basin, and a double-glazed window to the rear, providing natural light and ventilation.
Bedroom 3
3.19m x 3.21m
This generously sized double bedroom features fitted carpet for a cosy and comfortable atmosphere. A double-glazed window offers stunning far-reaching views to the front, allowing you to enjoy the scenic beauty of the surrounding area.
Bedroom 4
3.8m x 4.33m
This spacious master bedroom offers a luxurious retreat with a large double-glazed window offering expansive views to the front. The fitted carpet provides a soft and comfortable underfoot. A door leads to a private ensuite, offering added convenience and privacy.
En-suite
3.06m x 1.96m
The ensuite features a panelled bath with a central mixer tap and an electric shower overhead, allowing for both relaxing soaks and invigorating showers. A wall-mounted wash hand basin, WC, and extractor fan provide essential amenities, while neutral tiles surrounding the bath and sink area create a clean and modern aesthetic.
Bedroom 5
3.8m x 3.41m
This generously sized double bedroom features a double-glazed window to the rear aspect, allowing for natural light. Fitted carpet adds a touch of comfort, and a door leads to a convenient washroom equipped with a wall-mounted wash hand basin with a tiled splashback.
Shower Room
2.08m x 1.6m
Featuring laminate flooring for a stylish and practical touch. A walk-in, fully tiled shower cubicle with a shower provides a refreshing experience. A WC, wall-mounted wash hand basin, extractor fan, and heated towel rail.
Self Contained Annexe
The annexe, currently operated as a thriving Airbnb business by the current owners, offers a separate entrance with a convenient canopy over the doorway, providing a covered outdoor seating area for guests to enjoy.
Kitchen/Dining
4.21m x 5.2m
The annexe kitchen/dining area is equipped with a modern range of neutral floor cupboards and drawers featuring wooden work surfaces. A stainless steel sink with a mixer tap, integrated fridge and freezer, dishwasher, electric hob, and oven with an extractor hood over provide all the necessary appliances for cooking and dining. The tiled floor with underfloor heating ensures a warm and comfortable environment. An open-plan layout creates a spacious feel, allowing for a dining table to be comfortably accommodated. A double-glazed window to the front aspect provides natural light and views of the surrounding area.
Lounge
4.8m x 3.22m
The lounge features a large, arched double-glazed window offering stunning elevated views of the garden and surrounding countryside. A double-glazed door leads to a private and enclosed paved terrace area, providing an outdoor space to relax and enjoy the scenery. Wood-effect tiled flooring with underfloor heating ensures a warm and comfortable ambiance.
Bedroom 1
2.93m x 3.31m
This comfortable bedroom features a wall-mounted electric heater for added warmth, and a double-glazed window to the side aspect provides natural light and ventilation. Fitted carpet adds a touch of softness underfoot, and a door leads to a private ensuite for added convenience.
En-suite
1.78m x 2.54m
The ensuite features a luxurious panelled bath with an electric shower overhead, allowing for both relaxing soaks and invigorating showers. A WC, wall-mounted wash hand basin, part-tiled walls, heated towel rail, and extractor fan provide essential amenities, creating a comfortable and well-equipped space for personal hygiene and relaxation.
Bedroom 2
2.74m x 3.92m
This comfortable bedroom features a wall-mounted electric heater for added warmth, a built-in airing cupboard for convenient storage, and a double-glazed window to the front aspect that provides natural light and views. A door leads to a private ensuite, offering added convenience and privacy. Additionally, another door connects to the versatile studio/hobby room.
En-suite
The ensuite features a walk-in, fully tiled shower cubicle, providing a spacious and luxurious showering experience. A WC, wall-mounted wash hand basin with a tiled splashback, heated towel rail, and extractor fan.
Outside
Bryn Heulog offers extensive and well-maintained outdoor spaces designed to complement the property's elevated position and stunning views.
A private and large steep tarmac driveway leads up to the house, creating an in and out driveway for convenient access. A large detached garage with twin doors, power, and light, as well as loft access, provides ample storage space. Generous off-road parking and turning space are also available.
Two large paved patio areas on split levels maximise the enjoyment of the breath-taking panoramic views across Newtown and the surrounding countryside. A small level lawned area off one of the paved terrace areas offers a more traditional outdoor space.
The rear garden is sloped and features a lawn, a selection of mature trees, and a wooded area with a charming summerhouse. This peaceful and secluded setting backs onto farmland, ensuring privacy and a tranquil atmosphere.
Services
Mains water, mains drainage and electric heating.
Important Notice
Our particulars have been prepared with care and are checked where possible by the vendor. They are however, intended as a guide. Measurements, areas and distances are approximate. Appliances, plumbing, heating and electrical fittings are noted, but not tested. Legal matters including Rights of Way, Covenants, Easements, Wayleaves and Planning matters have not been verified and you should take advice from your legal representatives and Surveyor.
Money Laundering
To comply with Money Laundering Regulations, the successful purchaser will be required to provide evidence of their identity upon acceptance of their offer. This typically includes a passport and/or photographic driving licence accompanied by a recent utility bill.
Brochures
Brochure- COUNCIL TAXA payment made to your local authority in order to pay for local services like schools, libraries, and refuse collection. The amount you pay depends on the value of the property.Read more about council Tax in our glossary page.
- Band: G
- PARKINGDetails of how and where vehicles can be parked, and any associated costs.Read more about parking in our glossary page.
- Off street
- GARDENA property has access to an outdoor space, which could be private or shared.
- Private garden
- ACCESSIBILITYHow a property has been adapted to meet the needs of vulnerable or disabled individuals.Read more about accessibility in our glossary page.
- Ask agent
Bryn Heulog, Bryn Gardens, Newtown
NEAREST STATIONS
Distances are straight line measurements from the centre of the postcode- Newtown Station0.6 miles
- Caersws Station4.8 miles
Notes
Staying secure when looking for property
Ensure you're up to date with our latest advice on how to avoid fraud or scams when looking for property online.
Visit our security centre to find out moreDisclaimer - Property reference RS0122. The information displayed about this property comprises a property advertisement. Rightmove.co.uk makes no warranty as to the accuracy or completeness of the advertisement or any linked or associated information, and Rightmove has no control over the content. This property advertisement does not constitute property particulars. The information is provided and maintained by Grantham's Estates Limited, Shrewsbury. Please contact the selling agent or developer directly to obtain any information which may be available under the terms of The Energy Performance of Buildings (Certificates and Inspections) (England and Wales) Regulations 2007 or the Home Report if in relation to a residential property in Scotland.
*This is the average speed from the provider with the fastest broadband package available at this postcode. The average speed displayed is based on the download speeds of at least 50% of customers at peak time (8pm to 10pm). Fibre/cable services at the postcode are subject to availability and may differ between properties within a postcode. Speeds can be affected by a range of technical and environmental factors. The speed at the property may be lower than that listed above. You can check the estimated speed and confirm availability to a property prior to purchasing on the broadband provider's website. Providers may increase charges. The information is provided and maintained by Decision Technologies Limited. **This is indicative only and based on a 2-person household with multiple devices and simultaneous usage. Broadband performance is affected by multiple factors including number of occupants and devices, simultaneous usage, router range etc. For more information speak to your broadband provider.
Map data ©OpenStreetMap contributors.






