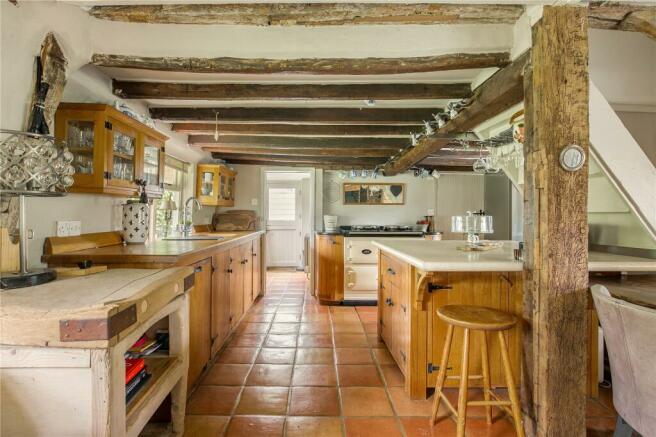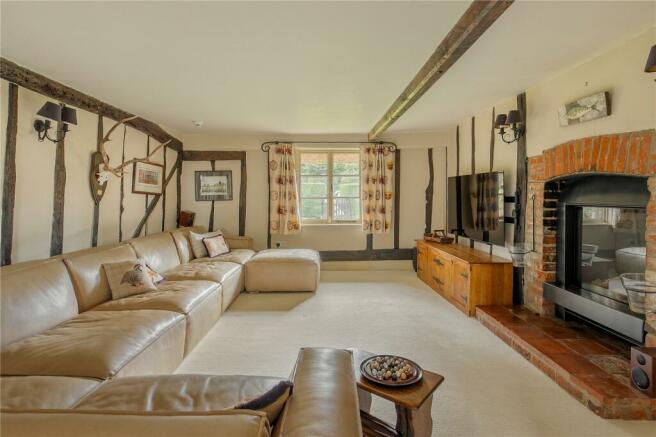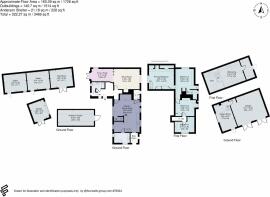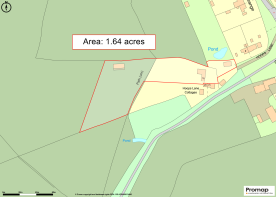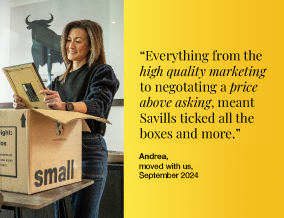
Hoops Lane, Therfield, Royston, Hertfordshire, SG8

- PROPERTY TYPE
Equestrian Facility
- BEDROOMS
4
- BATHROOMS
2
- SIZE
1,726 sq ft
160 sq m
- TENUREDescribes how you own a property. There are different types of tenure - freehold, leasehold, and commonhold.Read more about tenure in our glossary page.
Freehold
Key features
- Beautifully presented Grade II Listed family home
- Immaculately landscaped gardens
- Separate one acre paddock with stabling
- A fantastic balance of period features and modern living
- Annexe potential
- Far reaching countryside views
Description
Description
Holly Cottage is a charming Grade II listed period residence situated in an idyllic village setting, fronting onto the picturesque Hay Green. The property is nestled within its own established grounds, spanning approximately two acres. The high-specification accommodation extends to around 2,272 square feet, offering the added benefit of a detached garage and a versatile adjoining studio or garden room.
This striking thatched cottage has accommodation set over two floors. Upon entering the cottage through a glazed entrance stable door, you step into the entrance hallway, which features a tiled floor and opens into the kitchen area. The kitchen is bright and spacious, with windows to the front and rear, whilst offering a range of base units, and a solid wood worktop with a double sink. There is also an island with a solid stone countertop, space for an AGA, an American-style fridge freezer, and an integrated dishwasher. The room is accented by exposed beams and flows seamlessly into the dining area, which is similarly well-lit, with windows to both the front and rear aspects. This dining area features an inglenook fireplace with a multi-fuel burning stove, exposed bricks and beams, and a mirrored door leading to the stairs to the first floor. The recently renovated family bathroom leads off the kitchen and has been finished to a high specification. It includes a suite with a low-level WC, a freestanding bath with a Swadling brushed gold mixer tap and a hand-held shower attachment, a bespoke vanity unit with a stone counter. The bathroom is beautifully finished with Capietre Valentine marble floor and wall tiles, an integrated washing machine and tumble dryer and a wet underfloor heating system.
Moving further into the house, an inner hallway with a fitted cupboard and exposed brick floor leads to the garden through a stable door. Stairs lead to the first floor, and there is also access to a shower room from this hallway which benefits from a large walk-in wet room style shower, also a wall-mounted hand wash basin, a low-level WC, electric underfloor heating and natural stone wall and floor tiles. The warm and inviting lounge area, with a window to the front, features a fireplace with a brick surround and exposed beams. This space opens into a snug area, which includes a glazed door to the garden and a window to the side aspect, also highlighted by exposed beams.
Upstairs, the principal bedroom boasts dual aspect views to the side and rear of the home, eaves storage and fitted wardrobes. Bedroom two is a good sized double again with dual aspect views and features exposed beams. The third bedroom includes a window to the front, exposed brick and beams, and a fitted oak wardrobe. The fourth bedroom completes the first floor accommodation and continues the theme of exposed beams throughout all four double bedrooms.
Outside, the property is accessed via a shared gated entrance leading to an extensive gravel driveway, which takes you to the detached double garage and front garden. The manicured front garden is bordered by mature shrubs and railway sleepers, with a brick-paved pathway leading to the entrance door. The fully enclosed grounds are primarily laid to lawn and extends to approximately two acres. A covered patio area leads you into the exceptional garden room that offers a fantastic entertaining space whilst also offering great annexe potential as it is connected to the garaging, the garden room features an LPG living flame fireplace, a stable door to the driveway, and stairs to a versatile mezzanine that could be used as a games room or den for children. Additional outdoor features include a storage shed with light and power, a Nissen hut, and a sunken patio area overlooking the principal garden with well-stocked flower beds and trees. The property also benefits from an acre of paddock land with far-reaching countryside views and a triple stable block equipped with light, power, and water.
Location
Therfield is a picturesque and popular small village with a Primary school which is well known for its church, pub and fabulous countryside views and walks. Royston Heath is a nature reserve on the northern side of the village.
The village is some 3.6 miles south west of Royston mainline railway station. There is a high speed service from Stevenage (approximately 13 miles). There are a wide range of facilities in nearby Royston, Ashwell, Buntingford and Baldock.
The high-tech university City of Cambridge is approximately 16 miles (city centre) and offers a comprehensive range of shops and services including a full range of supermarkets, restaurants and specialist shops. The City has theatres, cinemas and extensive cultural and recreational amenities as well as the world leading university.
There are a range of schools in the area together with a number of well-regarded independent schools in Cambridge. Road links via the A505 and A10 to London, Stansted Airport and the M11 – in turn leading to the A1, M1 & M6 respectively.
(all distances and travel times are approximate).
Square Footage: 1,726 sq ft
Acreage: 1.56 Acres
Brochures
Web Details- COUNCIL TAXA payment made to your local authority in order to pay for local services like schools, libraries, and refuse collection. The amount you pay depends on the value of the property.Read more about council Tax in our glossary page.
- Band: E
- PARKINGDetails of how and where vehicles can be parked, and any associated costs.Read more about parking in our glossary page.
- Yes
- GARDENA property has access to an outdoor space, which could be private or shared.
- Yes
- ACCESSIBILITYHow a property has been adapted to meet the needs of vulnerable or disabled individuals.Read more about accessibility in our glossary page.
- Ask agent
Energy performance certificate - ask agent
Hoops Lane, Therfield, Royston, Hertfordshire, SG8
Add an important place to see how long it'd take to get there from our property listings.
__mins driving to your place
Your mortgage
Notes
Staying secure when looking for property
Ensure you're up to date with our latest advice on how to avoid fraud or scams when looking for property online.
Visit our security centre to find out moreDisclaimer - Property reference CAS240230. The information displayed about this property comprises a property advertisement. Rightmove.co.uk makes no warranty as to the accuracy or completeness of the advertisement or any linked or associated information, and Rightmove has no control over the content. This property advertisement does not constitute property particulars. The information is provided and maintained by Savills, Cambridge. Please contact the selling agent or developer directly to obtain any information which may be available under the terms of The Energy Performance of Buildings (Certificates and Inspections) (England and Wales) Regulations 2007 or the Home Report if in relation to a residential property in Scotland.
*This is the average speed from the provider with the fastest broadband package available at this postcode. The average speed displayed is based on the download speeds of at least 50% of customers at peak time (8pm to 10pm). Fibre/cable services at the postcode are subject to availability and may differ between properties within a postcode. Speeds can be affected by a range of technical and environmental factors. The speed at the property may be lower than that listed above. You can check the estimated speed and confirm availability to a property prior to purchasing on the broadband provider's website. Providers may increase charges. The information is provided and maintained by Decision Technologies Limited. **This is indicative only and based on a 2-person household with multiple devices and simultaneous usage. Broadband performance is affected by multiple factors including number of occupants and devices, simultaneous usage, router range etc. For more information speak to your broadband provider.
Map data ©OpenStreetMap contributors.

