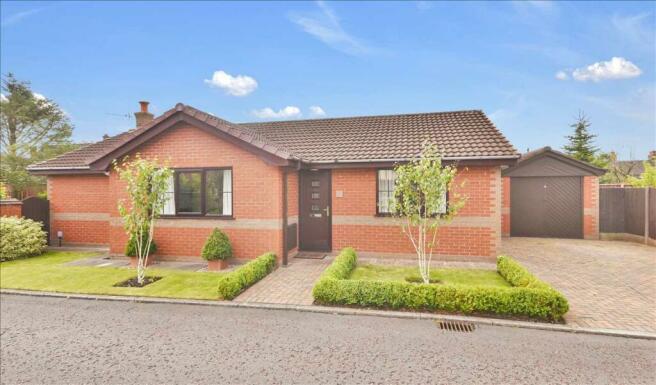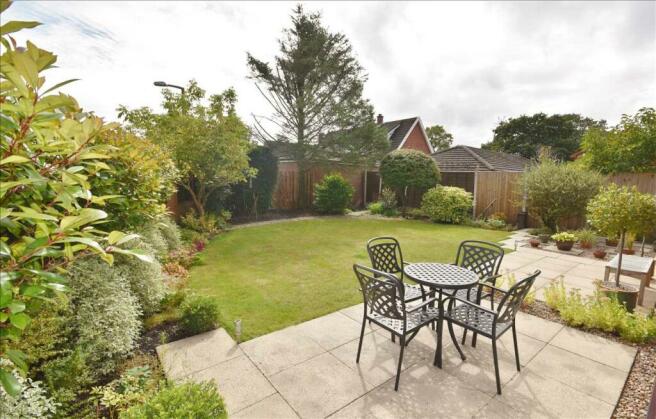Grange Drive, Euxton, Chorley

- PROPERTY TYPE
Detached Bungalow
- BEDROOMS
3
- BATHROOMS
1
- SIZE
Ask agent
- TENUREDescribes how you own a property. There are different types of tenure - freehold, leasehold, and commonhold.Read more about tenure in our glossary page.
Freehold
Key features
- Beautifully Presented Detached True Bungalow
- Two/Three Bedrooms. One/Two Reception Rooms
- Extended Open Plan Living/Dining Kitchen Area
- Well-Tended Gardens To Three Sides
- Detached Single Garage & Double Width Block Paved Driveway
- Highly Sought-After Cul-De-Sac Position
- Stunning Home That Must Be Viewed
- Energy Efficiency Rating 66/D
Description
Hall
A welcoming hallway with useful cloaks area and recessed spot lighting. Single radiator, coved ceiling and laminate flooring.
Lounge/Bedroom 3.92m (12' 10") x 3.72m (12' 2")
A versatile room which is presently utilised as a living room but could be used as further bedroom if needed. Double radiator, coved ceiling and uPVC double glazed front facing window.
Open Plan Living/Dining/Kitchen Area 6.67m (21' 11") x 6.60m (21' 8") max.
The heart of the home lies in the 'L' shaped open plan lounge/kitchen/dining room. The extended living and dining area is light and airy with a uPVC double glazed rear facing window and double glazed patio doors which open out to the south-facing side gardens. Two radiators, coved ceiling and a gas burning stove provides a lovely focal point.
The kitchen and utility area have a splendid range of fitted wall and base units with ample work surfaces, tiled splashbacks, inset one and a half bowl single drainer sink and separate second sink. Built-in electric oven, microwave, gas hob and extractor hood. Integrated dishwasher and laminate floor to the kitchen area. Vertical designer radiator and uPVC double glazed rear facing windows and door leading out to the rear gardens.
Bedroom One 3.92m (12' 10") x 3.54m (11' 7")
Fitted wardrobes, single radiator and coved ceiling. UPVC double glazed rear facing window.
Bedroom Two 3.54m (11' 7") x 2.56m (8' 5")
Fitted wardrobes, single radiator and coved ceiling. UPVC double glazed front facing window.
Bathroom
A modern three-piece suite in white comprising of a glazed and panelled walk-in shower enclosure with raindance shower, pedestal wash hand basin and low level W.C.. Tiling to one wall, single radiator, airing cupboard with shelving and single radiator. UPVC double glazed rear facing window.
Outside Front
Externally, the property is equally impressive. Well-tended lawn areas with dwarf border hedges. Block paved walkway to the entrance door.
Detached Single Garage 5.32m (17' 5") x 2.95m (9' 8")
Light and power. Personal door and electrically operated up and over door. Double width block paved driveway for ample off road parking.
Side & Rear Gardens
Excellently presented gardens to the side and rear of the property with the south-facing side garden being mainly laid to lawn with paved patio area which is ideal for outside dining and relaxing. Well stocked borders and lined with tall fencing for a high degree of privacy.The rear garden is mainly paved with well tended flower beds and shrubberries. There is access from both sides of the home.
- COUNCIL TAXA payment made to your local authority in order to pay for local services like schools, libraries, and refuse collection. The amount you pay depends on the value of the property.Read more about council Tax in our glossary page.
- Ask agent
- PARKINGDetails of how and where vehicles can be parked, and any associated costs.Read more about parking in our glossary page.
- Yes
- GARDENA property has access to an outdoor space, which could be private or shared.
- Yes
- ACCESSIBILITYHow a property has been adapted to meet the needs of vulnerable or disabled individuals.Read more about accessibility in our glossary page.
- Ask agent
Grange Drive, Euxton, Chorley
NEAREST STATIONS
Distances are straight line measurements from the centre of the postcode- Euxton Balshaw Lane Station0.1 miles
- Buckshaw Parkway0.6 miles
- Leyland Station1.9 miles
Notes
Staying secure when looking for property
Ensure you're up to date with our latest advice on how to avoid fraud or scams when looking for property online.
Visit our security centre to find out moreDisclaimer - Property reference INC111365. The information displayed about this property comprises a property advertisement. Rightmove.co.uk makes no warranty as to the accuracy or completeness of the advertisement or any linked or associated information, and Rightmove has no control over the content. This property advertisement does not constitute property particulars. The information is provided and maintained by Ince Williamson, Chorley. Please contact the selling agent or developer directly to obtain any information which may be available under the terms of The Energy Performance of Buildings (Certificates and Inspections) (England and Wales) Regulations 2007 or the Home Report if in relation to a residential property in Scotland.
*This is the average speed from the provider with the fastest broadband package available at this postcode. The average speed displayed is based on the download speeds of at least 50% of customers at peak time (8pm to 10pm). Fibre/cable services at the postcode are subject to availability and may differ between properties within a postcode. Speeds can be affected by a range of technical and environmental factors. The speed at the property may be lower than that listed above. You can check the estimated speed and confirm availability to a property prior to purchasing on the broadband provider's website. Providers may increase charges. The information is provided and maintained by Decision Technologies Limited. **This is indicative only and based on a 2-person household with multiple devices and simultaneous usage. Broadband performance is affected by multiple factors including number of occupants and devices, simultaneous usage, router range etc. For more information speak to your broadband provider.
Map data ©OpenStreetMap contributors.







