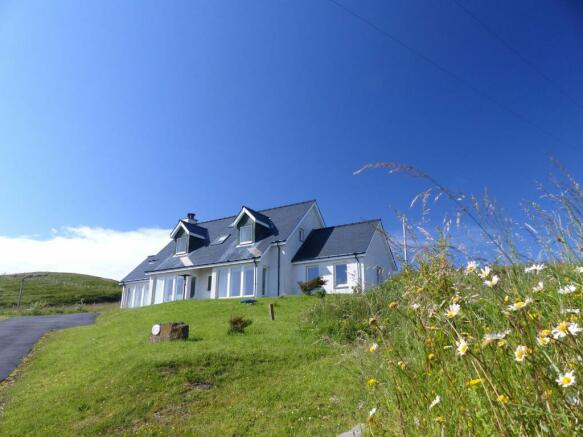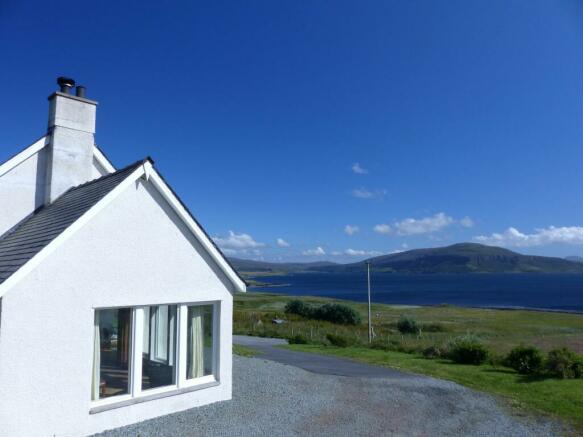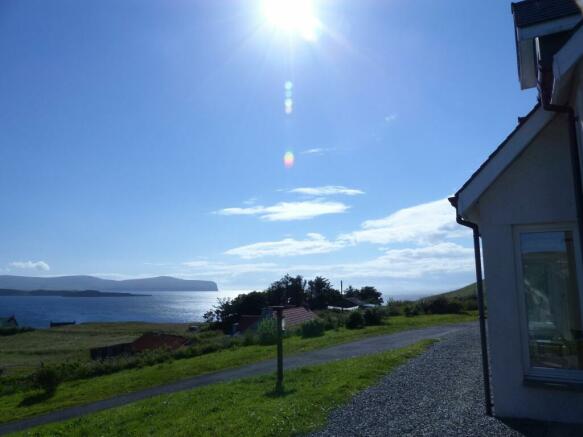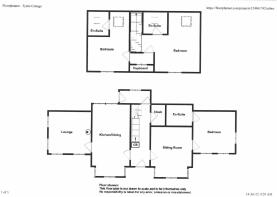Hallin, Isle Of Skye, IV55

- PROPERTY TYPE
Detached
- BEDROOMS
3
- BATHROOMS
4
- SIZE
Ask agent
- TENUREDescribes how you own a property. There are different types of tenure - freehold, leasehold, and commonhold.Read more about tenure in our glossary page.
Freehold
Key features
- Modern, detached 1½ storey property
- Spacious, stylish, 3 bedrooms all en-suite
- Popular Waternish Peninsula location
- Delightful elevated position, enjoying stunning panoramic views to Loch Dunvegan
- 150m walk to beach down single track road
- Currently successful holiday let
- EPC Rating: C (74)
Description
Tystie Cottage is a modern, detached 1½ storey, 3 bedroom all en-suite property situated in the rural crofting community of Carnach in the popular Waternish Peninsula in North Skye. Set in a delightful, elevated position and enjoying stunning views to Loch Dunvegan and the Outer Hebrides, this spacious stylish property offers a great place to relax and enjoy the sunsets and is currently operating as a successful holiday let. The opportunity to purchase a comfortable family home or investment opportunity in an idyllic rural location.
Call or email RE/MAX Skye today to view to arrange your viewing appointment.
Tystie Cottage, Carnach, 8 Halistra, Waternish, Isle of Skye IV55 8GL
Property comprises:
Ground Floor: Entrance Hallway, Kitchen/Dining Room, Lounge, Sitting Room, Bedroom (En-Suite), Cloakroom, Rear Porch
First Floor: 2 Bedrooms (En-Suite)
External: Garden Grounds
Location:
The Waternish Peninsula was once a bloody battlefield between the MacLeod and MacDonald Clans, evidence is still to be found today with the remains of Trumpan Church a reminder of how brutal island life once was. These days Waternish offers a much peaceful and relaxed lifestyle with dramatic coastal scenery and regular sightings of sea eagles, whales, dolphins, and porpoises. Close by is Stein, a model fishing village designed by Thomas Telford in the late 1700’s Here you will find Skye’s oldest inn (The Stein Inn) along with the renowned Loch Bay Seafood Restaurant. Also in the area is a village hall, primary school, Skye Skyns workshop, a local diving centre, craft shop and gallery. A selection of local amenities can be found in Dunvegan just 10 minutes’ drive away including medical centre, restaurants, shops, garage, and Primary school.
ACCOMODATION:
Tystie Cottage extending to some 169m2 and is some 16 years old, the property has oil fired central heating to radiators and uPVC double glazing throughout. The spectacular location offers an excellent opportunity to acquire a spacious family/holiday home.
_Fa1MGm4KrDx4jVu
EXTERNAL:
TIMBER SHED
GARDEN:
A tarmacadam driveway rises from the township road giving access to a generous parking area, the garden grounds are mainly laid to grass with some mature shrubs and offer spectacular panoramic views to Loch Dunvegan, 150m walk to beach down single track road.
EXTRAS: Included in the sale are all fitted floorcoverings, integrated appliances, and blinds.
SERVICE: Mains electricity, mains water, drainage to septic tank, superfast fibre broadband.
COUNCIL TAX: Currently Commercially Rated
HOME REPORT: Available by contacting the RE/MAX Skye office
EPC Rating: C (74)
Directions: Follow the A87 north, taking the A863 at Sligachan, follow this road to Dunvegan, on leaving the village take the A850 to the right, continue until you reach the B886 signposted Waternish on your left (approximately 5 miles), follow this road until you reach the sign for Carnach on the left, take this road and follow towards the bottom, Tystie Cottage is set up on the right-hand side.
Entry: At a date to be mutually agreed.
Viewing: Viewing of this property is essential to be fully appreciated. Viewing can be arranged by calling or emailing RE/MAX Skye
Offers: Should be submitted in proper legal Scottish form to RE/MAX Skye Estate Agents, Garbh Chriochan, Teangue, Isle of Skye, IV44 8RE.
Interest: It is important that your solicitor notifies this office of your interest otherwise the property may be sold without your knowledge.
Important information: These particulars are prepared on the basis of information provided by our clients. We have not tested the electrical system or any electrical appliances, nor where applicable, any central heating system. All sizes are recorded by electronic tape measurement to give an indicative, approximate size only. Prospective purchasers should make their own enquiries - no warranty is given or implied. This schedule is not intended to and does not form any contract.
EPC Rating: C
ENTRANCE HALLWAY:
Half glazed uPVC door enters the spacious hallway, understairs cupboard, radiator, Caithness stone flooring, access to kitchen/dining room, sitting room, cloakroom, rear porch:
KITCHEN/DINING ROOM:
7.07m x 3.88m
Glazed oak door, generous full length square bay to front elevation fully capturing the stunning loch views, extensive range of wall and base units with oak worktop over, 1.5 bow stainless steel sink, integrated oven, integrated microwave, integrated 5 burner hob, Esse range cooker, space for fridge /freezer, large island unit with oak worktop and storage under, glass splash backs, spotlight track, two radiators, oak flooring, ample space for generous table and chairs in bay, access to lounge:
LOUNGE:
4m x 4m
Glazed oak door, double aspect room with full length windows to front and side elevation, with sea views, inset wood burning stove set on a stone heart, vaulted decoratively beamed ceiling, spotlights, radiator, oak flooring.
SITTING ROOM:
4.59m x 3.9m
Glazed oak door, generous full length square bay to front elevation with sea views, radiator, oak flooring, access to bedroom:
BEDROOM 1:
4m x 4m
Two windows to front elevation, window to side elevation, two wall lights, radiator, oak flooring, access to en-suite:
EN-SUITE:
2.68m x 2.38m
Frosted window to rear elevation, bath with shower over and glazed screen, pedestal wash hand basin, WC, ladder radiator, vinyl flooring.
CLOAKROOM:
2.38m x 1.11m
Frosted window to rear elevation, pedestal wash hand basin, WC, ladder radiator, Caithness stone floor.
REAR PORCH:
2.52m x 1.65m
Multi-pane glazed door, window to rear elevation, radiator, Caithness stone flooring, uPVC half glazed door to side elevation:
STAIRS & UPPER LANDING:
Timber stairs rise to a small, carpeted landing, Velux to front elevation, double storage cupboard with sliding doors, access to bedrooms:
BEDROOM 2:
6m x 3.9m
(at widest point, under coombs)
Window to front elevation, Velux to rear elevation, small window to side elevation, built-in dressing table area, two wall lights, radiator, fitted carpet.
EN-SUITE:
2.28m x 1.97m
(under coomb)
Velux to rear elevation, shower cubicle, pedestal wash hand basin, WC, ladder radiator, vinyl flooring.
BEDROOM 3:
6m x 3.9m
(at widest point, under coombs)
Window to front elevation, Velux to rear elevation, small window to side elevation, two wall lights, radiator, fitted carpet.
EN-SUITE:
2.28m x 1.97m
(under coomb)
Velux to rear elevation, shower cubicle, pedestal wash hand basin, WC, ladder radiator, vinyl flooring.
- COUNCIL TAXA payment made to your local authority in order to pay for local services like schools, libraries, and refuse collection. The amount you pay depends on the value of the property.Read more about council Tax in our glossary page.
- Ask agent
- PARKINGDetails of how and where vehicles can be parked, and any associated costs.Read more about parking in our glossary page.
- Yes
- GARDENA property has access to an outdoor space, which could be private or shared.
- Yes
- ACCESSIBILITYHow a property has been adapted to meet the needs of vulnerable or disabled individuals.Read more about accessibility in our glossary page.
- Ask agent
Hallin, Isle Of Skye, IV55
NEAREST STATIONS
Distances are straight line measurements from the centre of the postcode- Duirinish Station37.6 miles
About the agent
At RE/MAX Skye, we pride ourselves in providing a premium service to all our clients, getting the best possible price for your home, with minimum inconvenience to you, our friendly but professional approach has resulted in many referrals from satisfied clients.
If you are looking for professional help or advice on all aspects of moving contact us on the number above.
Industry affiliations

Notes
Staying secure when looking for property
Ensure you're up to date with our latest advice on how to avoid fraud or scams when looking for property online.
Visit our security centre to find out moreDisclaimer - Property reference 9bd87c1f-d341-4ce6-bbd8-f19d08e5f5d8. The information displayed about this property comprises a property advertisement. Rightmove.co.uk makes no warranty as to the accuracy or completeness of the advertisement or any linked or associated information, and Rightmove has no control over the content. This property advertisement does not constitute property particulars. The information is provided and maintained by RE/MAX Skye Estate Agents, Skye & Wester Ross. Please contact the selling agent or developer directly to obtain any information which may be available under the terms of The Energy Performance of Buildings (Certificates and Inspections) (England and Wales) Regulations 2007 or the Home Report if in relation to a residential property in Scotland.
*This is the average speed from the provider with the fastest broadband package available at this postcode. The average speed displayed is based on the download speeds of at least 50% of customers at peak time (8pm to 10pm). Fibre/cable services at the postcode are subject to availability and may differ between properties within a postcode. Speeds can be affected by a range of technical and environmental factors. The speed at the property may be lower than that listed above. You can check the estimated speed and confirm availability to a property prior to purchasing on the broadband provider's website. Providers may increase charges. The information is provided and maintained by Decision Technologies Limited. **This is indicative only and based on a 2-person household with multiple devices and simultaneous usage. Broadband performance is affected by multiple factors including number of occupants and devices, simultaneous usage, router range etc. For more information speak to your broadband provider.
Map data ©OpenStreetMap contributors.




