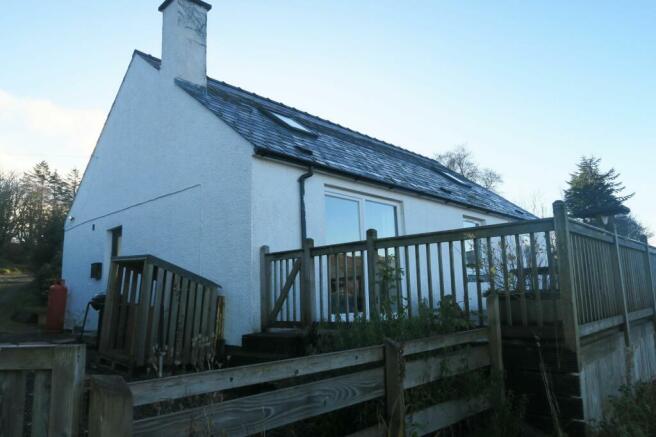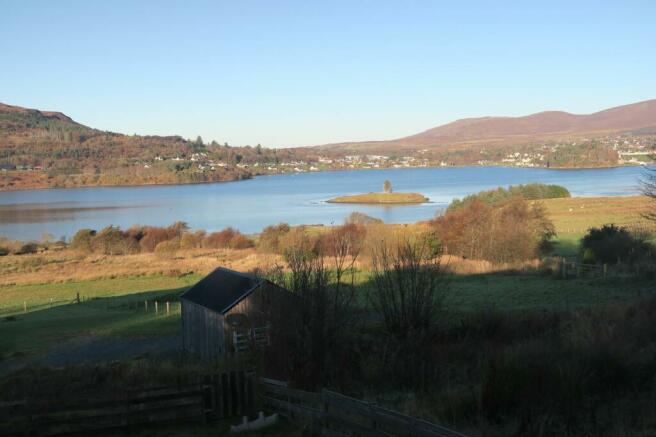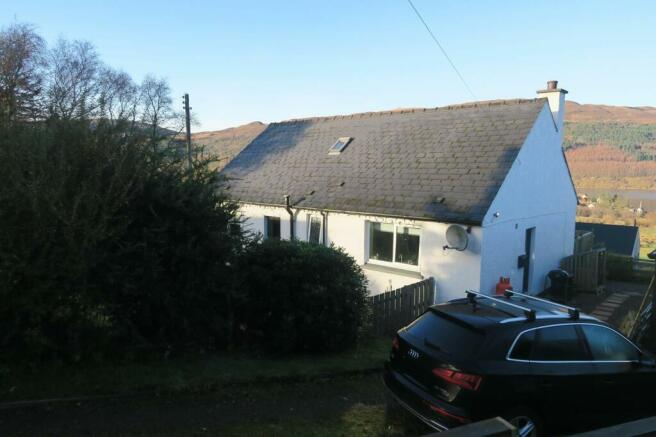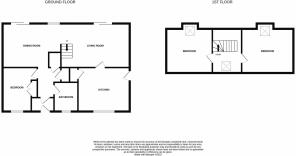Penifiler, Braes, IV51

- PROPERTY TYPE
Detached
- BEDROOMS
3
- BATHROOMS
1
- SIZE
Ask agent
- TENUREDescribes how you own a property. There are different types of tenure - freehold, leasehold, and commonhold.Read more about tenure in our glossary page.
Freehold
Key features
- Well appointed 3 bedroom detached property
- Offered in excellent condition, stylishly upgraded for modern day living
- Tranquil rural environment
- Conveniently located for ease of access to Portree
- Delightful views across to Portree Harbour
- EPC: Rating D (57)
Description
4 Penifiler is a 1.5 storey, 3 bedroom detached property located in the popular rural community of Penifiler on the East Coast of Skye and enjoying delightful views across Portree Harbour. Offered in excellent condition throughout, this well-appointed property has been stylishly upgraded for modern day living and is set within approximately half an acre of garden grounds. Whilst being set in a tranquil rural environment towards the end of the township road the property remains conveniently placed for all facilities in Portree, the capital of Skye, this property should be viewed to be fully appreciated.
Call or email RE/MAX Skye to arrange to view today!
4 Penifiler, Braes, Isle of Skye IV51 9NF
Properties comprise:
Ground floor: Entrance Vestibule, Hallway, Bathroom, Bedroom, Open-plan Dining/Living Room, Kitchen
Upper floor: Two Bedrooms
External:
Detached Single Car Garage
LOCATION:
The crofting community of Penifiler is located approximately 4 miles from Portree, the island's capital, where you will find an excellent range of amenities including schools, supermarket, banks, hairdressers, cafe's, hotels, shops, leisure facilities and transport links, etc. and offers stunning views across Portree Harbour.
ACCOMMODATION:
4 Penifler was built in the mid 1960’s and extends to some 121m2m, the property benefits from uPVC double glazing throughout and oil-fired central heating via a Grant Vortex boiler to thermostatically controlled radiators in the main living area.
EXTERNAL:
DETACHED SINGLE CAR GARAGE:
Currently divided into two sections: Folding wooden doors to front elevation, windows to side and rear elevations, pedestrian door to side elevation, box profile clad.
GARDEN:
The property is accessed directly from the township road, a driveway leading to an area for off-road parking and the garage, the property sits within generous garden grounds which are mainly to the rear, side and front of the property and extend to approximately 1/2 acre (to be confirmed by Title Plan), these are mainly laid to grass with mature trees and shrubs, an extensive raised deck to the rear elevation offers delightful unrestricted views of Portree Harbour.
SERVICES: Mains electricity, mains water, drainage to septic tank.
HOME REPORT: Contact the RE.MAX Skye office.
COUNCIL TAX: D
EPC: D (57)
DIRECTIONS: From the south of the island follow the A87 North towards Portree, just before entering Portree take the B883 on the right, signposted to Braes, follow this road crossing the ‘T’ junction and following the sign for Penifiler, 4 Penifiler is situated towards the end of the road and is on the left-hand side.
VIEWING: Viewing this property is essential. Viewing can be arranged by calling RE/MAX Skye
OFFERS: Should be submitted in proper legal Scottish form to RE/MAX Skye Estate Agents, Garbh Chriochan, Teangue, Sleat, Isle of Skye, IV44 8RE
INTEREST: It is important that your solicitor notifies this office of interest to you otherwise the property may be sold without your knowledge.
IMPORTANT INFORMATION: These particulars are prepared based on information provided by our clients. We have not tested the electrical system or any electrical appliances, nor where applicable, any central heating system. All sizes are recorded by electronic tape measurement to give an indicative, approximate size only. Prospective purchasers should make their own enquiries - no warranty is given or implied. This schedule is not intended to and does not form any contract.
EPC Rating: D
ENTRANCE VESTIBULE:
1.68m x 1.2m
Half glazed uPVC door enters, wall light, wood laminate flooring, access to hallway
HALLWAY:
Glazed door, two built-in cupboards, radiator, wood laminate flooring.
BATHROOM:
2.39m x 1.96m
Frosted window to front elevation, free standing bath with shower over and glazed shower screen, pedestal wash hand basin, WC, painted wood paneling to dado height, downlights, vinyl tile floor.
BEDROOM 1:
3.7m x 3.47m
Window to front elevation, built-in wardrobe, radiator, fitted carpet.
OPEN PLAN LOUNGE/DINING ROOM:
Open access from hallway, wood laminate flooring, access to stair:
Dining Area:
5.76m x 3.61m
Sliding patio doors opening onto raised deck offering superb views to Portree Harbour, radiator:
Lounge Area:
4.49m x 3.61m
Open access from dining area, sliding patio doors to rear elevation opening onto raised deck offering superb views of Portree Harbour, freestanding log burning stove set on a stone hearth within a decoratively clad slate tile chimney breast, radiator, access to kitchen:
KITCHEN:
4.26m x 3.47m
Window to front elevation, extensive range of contemporary high gloss wall and base units, stainless steel sink, five burner range with black extractor over, integrated fridge/freezer and dishwasher, integrated washing machine, island unit with deep drawers and breakfast area, built-in cupboard, radiator, half glazed uPVC door to side elevation.
UPPER FLOOR AND LANDING:
Carpeted stair rises from the lounge/dining room to the carpeted upper landing, Velux window to front elevation, access to two bedrooms, loft:
BEDROOM 2:
4.32m x 3.63m
Approx. 4.32m x 3.63m (Dimension under coombs)
Velux widow to rear elevation with water views, spotlight cluster, wood laminate flooring.
BEDROOM 3:
4.45m x 3.63m
(Dimension under coombs)
Velux window to rear elevation with water views, spotlight cluster, wood laminate flooring.
- COUNCIL TAXA payment made to your local authority in order to pay for local services like schools, libraries, and refuse collection. The amount you pay depends on the value of the property.Read more about council Tax in our glossary page.
- Band: D
- PARKINGDetails of how and where vehicles can be parked, and any associated costs.Read more about parking in our glossary page.
- Yes
- GARDENA property has access to an outdoor space, which could be private or shared.
- Yes
- ACCESSIBILITYHow a property has been adapted to meet the needs of vulnerable or disabled individuals.Read more about accessibility in our glossary page.
- Ask agent
Penifiler, Braes, IV51
NEAREST STATIONS
Distances are straight line measurements from the centre of the postcode- Duirinish Station19.0 miles
About the agent
At RE/MAX Skye, we pride ourselves in providing a premium service to all our clients, getting the best possible price for your home, with minimum inconvenience to you, our friendly but professional approach has resulted in many referrals from satisfied clients.
If you are looking for professional help or advice on all aspects of moving contact us on the number above.
Industry affiliations

Notes
Staying secure when looking for property
Ensure you're up to date with our latest advice on how to avoid fraud or scams when looking for property online.
Visit our security centre to find out moreDisclaimer - Property reference 9bd87c1b-c20e-419a-9c6d-235312dbf141. The information displayed about this property comprises a property advertisement. Rightmove.co.uk makes no warranty as to the accuracy or completeness of the advertisement or any linked or associated information, and Rightmove has no control over the content. This property advertisement does not constitute property particulars. The information is provided and maintained by RE/MAX Skye Estate Agents, Skye & Wester Ross. Please contact the selling agent or developer directly to obtain any information which may be available under the terms of The Energy Performance of Buildings (Certificates and Inspections) (England and Wales) Regulations 2007 or the Home Report if in relation to a residential property in Scotland.
*This is the average speed from the provider with the fastest broadband package available at this postcode. The average speed displayed is based on the download speeds of at least 50% of customers at peak time (8pm to 10pm). Fibre/cable services at the postcode are subject to availability and may differ between properties within a postcode. Speeds can be affected by a range of technical and environmental factors. The speed at the property may be lower than that listed above. You can check the estimated speed and confirm availability to a property prior to purchasing on the broadband provider's website. Providers may increase charges. The information is provided and maintained by Decision Technologies Limited. **This is indicative only and based on a 2-person household with multiple devices and simultaneous usage. Broadband performance is affected by multiple factors including number of occupants and devices, simultaneous usage, router range etc. For more information speak to your broadband provider.
Map data ©OpenStreetMap contributors.




