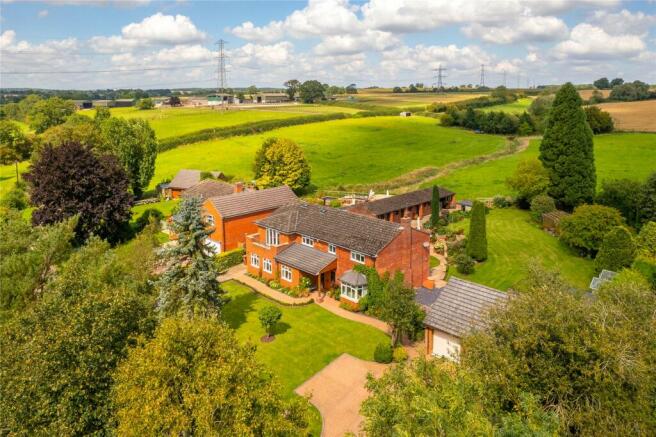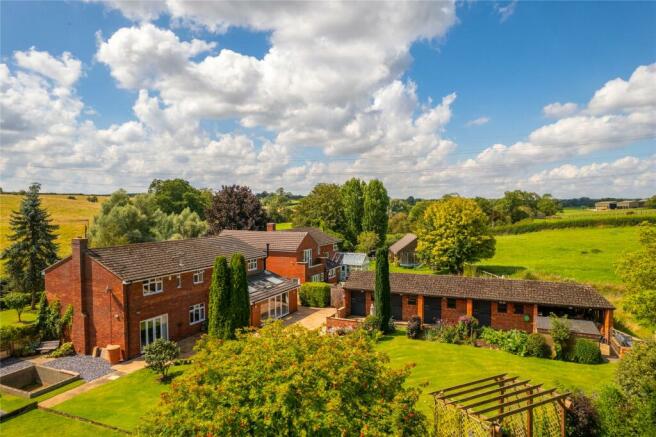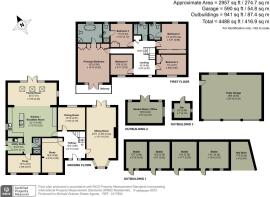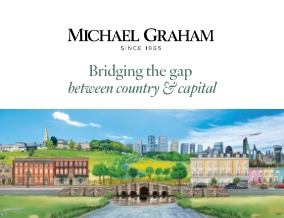
Church End, Leckhampstead, Buckingham, Buckinghamshire, MK18

- PROPERTY TYPE
Detached
- BEDROOMS
5
- BATHROOMS
5
- SIZE
4,488 sq ft
417 sq m
- TENUREDescribes how you own a property. There are different types of tenure - freehold, leasehold, and commonhold.Read more about tenure in our glossary page.
Freehold
Key features
- Modern and extended detached property
- Five double bedrooms, three en suites, bathroom, shower room
- Kitchen/breakfast room, utility room
- Five reception rooms
- 0.54 acre plot, landscaped gardens
- Gated off street parking, detached triple garage
- Four stables, hay store, garden room/office, garden bar
- Village location, countryside views
Description
The property has approximately 0.54 acres of landscaped gardens to the front and rear, and is in a tranquil rural location and yet is only 10 minutes’ drive from amenities in Buckingham and fewer than 20 minutes’ drive from Milton Keynes.
Design and Specification
The oldest part of the property dates back to the 1970s, and was considerably enlarged by a two storey extension added by the vendors in circa 2015. On the ground floor this extended the size of the study, and added the kitchen/breakfast room, utility room, shower room, and two reception rooms, as well as creating the principal bedroom suite on the first floor, and adding an en suite shower room for one of the other bedrooms. The property has been finished to a high specification with a bespoke German kitchen, contemporary sanitaryware, a bespoke oak staircase, and oak internal doors which have inset teardrop glazing on the ground floor to allow natural light through.
Ground Floor
A new oak entrance door by Willowbank Joinery, opens into a spacious hall which has doors to three of the reception rooms and the kitchen/breakfast room. A bespoke oak and glazed staircase by local firm SDRB joinery was installed in 2018 and leads to a spacious galleried landing which has a window to the front and room for a seating or study area if required. A vestibule off the kitchen leads to the snug, the utility room and a ground floor shower room which has a double shower cubicle, a WC, a vanity washbasin and a heated towel rail.
Kitchen/Breakfast Room
The kitchen has a comprehensive range of full height and base units by the German firm Haecker which include extra deep drawers on the central island. The Cimstone Smyrna quartz worksurfaces incorporate a one and a half bowl inset sink, and a Siemens induction hob with an extractor fan over. There is an under unit integrated fridge on the island in addition to a tall larder fridge and larder freezer in the perimeter units. There is also an integrated Neff dishwasher and eye level Miele oven and a combination oven/microwave with a warming drawer beneath. The island has a hardwood breakfast bar with space to seat three and there is also space for a table to seat at least six.
Utility Room
The utility room has a range of wall, base, and full height units, one of which houses the oil fired boiler. There is a stainless steel sink and drainer and space and plumbing for a washing machine. There is currently a large space under one work surface for a dog’s bed but this could be converted into additional storage or space for an additional appliance if preferred.
Family Room
The dual aspect family room is open plan to the kitchen/breakfast room. It is a light filled space with French doors with wing windows leading to a patio in the garden, and a vaulted ceiling with three triple glazed Velux skylights, the central one with electric controls. There is a feature exposed brick wall, a Morso log burning stove and space for a seating area with views over the garden and fields beyond.
Other Reception Rooms
The sitting room is also dual aspect with French doors with wing windows to the rear patio and a bay window to the front which was added by the vendors to increase the natural light in the room. There is a contemporary inset Stovax log burning stove. There is also a snug which has two windows to the front and a formal dining room which has engineered oak flooring and a window overlooking the rear garden. The study has laminate flooring and a range of built-in storage along one wall. The room was extended at the front by the vendors creating space for an additional work station or a seating area.
First Floor
The galleried landing has an airing cupboard which houses the pressurised hot water tank which ensures an excellent water pressure throughout the property.
Principal Bedroom Suite
The principal bedroom has glazed doors and windows to a brick balcony at the front with space for seating to enjoy the views over the garden and open fields beyond. There is a range of built-in wardrobes along one wall and an en suite bathroom which has a freestanding double ended bath with shower attachment, a separate walk-in shower with a rainwater and standard shower heads, a WC, a washbasin set on vanity storage, a heated towel radiator, and built-in storage cupboard. There is Karndean flooring, fully tiled walls, and a window to the rear.
Other Bedrooms and Bathrooms
There are four further double bedrooms, three of which have built-in wardrobes. Two of the bedrooms have three piece en suite shower rooms, and the other two bedrooms share a family bathroom which has a bath with a shower over.
Gardens and Grounds
The property is set well back from the lane and is enclosed by picket fencing with mature hedges, and inset trees for screening. There is an extensive block paved drive which provides off street parking and leads to the detached triple garage which was built about six years ago and has three roller shutter doors. It measures over 28ft. by just under 21 ft. and has space for a workshop area, power and water connected, and two windows and a door to the rear garden. A block paved path leads across the front of the house to the entrance door, which is sheltered by a porch, and continues to the side of the house where there is gated access to the rear and space for bin storage. The front garden is mainly laid to lawn with herbaceous borders, box hedge edging, and an original brick well which formerly provided the water for the hamlet.
Gardens cont'd
The rear garden is a particular feature of the property and has been landscaped with several seating areas including an extensive paved patio spanning the rear of the house with ample space for outside dining and entertaining, an inset circular lawn with a water feature, and brick retaining walls with inset lights. Between the house and the garage there is a further paved and slate seating area, and a composite decked seating area, with inset shrub beds, outside the detached garden room/office. This area also has a sunken pond which is a work in progress and is intended as a Koi carp pond but which has been constructed to swimming pool specification and could be made into a plunge pool with swim jet if preferred.
.
The rest of the garden is mainly lawned with established herbaceous borders, raised beds, and several mature trees, including a giant redwood. There is a timber pergola over steps to an upper lawn area with an additional paved seating area. The garden backs onto open countryside, is not overlooked and is very private.
Stable Block
A gate from the rear patio leads into a stable yard which has a brick built stable block which comprises four stables and an open fronted hay store. An adjoining paddock owned by a local farmer may be available to rent if required and is accessed via a five bar gate from the stable yard.
Other Outbuildings
A former tack room in the stable yard has been converted into a bar which has dual aspect windows, a fitted bar, a sink, and water and power connected. Behind the bar there is a raised seating area which faces west and benefits from afternoon and evening sun. The garden room/office is behind the garage, was built in circa 2018, and is timber clad with dual aspect windows and glazed double doors to the decked area. It is a versatile space which has power and wi-fi connected to facilitate use as a detached home office if desired, or it would be suitable as a gym or games room if preferred. There are also two greenhouses which will remain if required.
Situation and Schooling
Leckhampstead is set in the rolling hills of north Buckinghamshire in a rural area close to the historic town of Buckingham and was recorded in the Doomsday Book of 1086. There are miles of public footpaths and bridleways through open countryside, a village hall and green and the 12th century parish church of St. Mary’s. Buckingham offers a range of shopping and leisure facilities, a library and dental and GP surgeries. For a wider range of amenities, the property is approximately 12 miles from Milton Keynes, which has one of the largest covered shopping centres in Europe, leisure facilities including a theatre, cinemas and a ski slope, and a mainline station with trains to Euston in 32 minutes. The village is in the catchment area for the Royal Latin Grammar School in Buckingham. There is an excellent range of independent schools in the locality including Akeley Wood and Thornton College for girls and Stowe public school.
Brochures
Web Details- COUNCIL TAXA payment made to your local authority in order to pay for local services like schools, libraries, and refuse collection. The amount you pay depends on the value of the property.Read more about council Tax in our glossary page.
- Band: G
- PARKINGDetails of how and where vehicles can be parked, and any associated costs.Read more about parking in our glossary page.
- Yes
- GARDENA property has access to an outdoor space, which could be private or shared.
- Yes
- ACCESSIBILITYHow a property has been adapted to meet the needs of vulnerable or disabled individuals.Read more about accessibility in our glossary page.
- Ask agent
Church End, Leckhampstead, Buckingham, Buckinghamshire, MK18
Add an important place to see how long it'd take to get there from our property listings.
__mins driving to your place
Your mortgage
Notes
Staying secure when looking for property
Ensure you're up to date with our latest advice on how to avoid fraud or scams when looking for property online.
Visit our security centre to find out moreDisclaimer - Property reference BUC160284. The information displayed about this property comprises a property advertisement. Rightmove.co.uk makes no warranty as to the accuracy or completeness of the advertisement or any linked or associated information, and Rightmove has no control over the content. This property advertisement does not constitute property particulars. The information is provided and maintained by Michael Graham, Buckingham. Please contact the selling agent or developer directly to obtain any information which may be available under the terms of The Energy Performance of Buildings (Certificates and Inspections) (England and Wales) Regulations 2007 or the Home Report if in relation to a residential property in Scotland.
*This is the average speed from the provider with the fastest broadband package available at this postcode. The average speed displayed is based on the download speeds of at least 50% of customers at peak time (8pm to 10pm). Fibre/cable services at the postcode are subject to availability and may differ between properties within a postcode. Speeds can be affected by a range of technical and environmental factors. The speed at the property may be lower than that listed above. You can check the estimated speed and confirm availability to a property prior to purchasing on the broadband provider's website. Providers may increase charges. The information is provided and maintained by Decision Technologies Limited. **This is indicative only and based on a 2-person household with multiple devices and simultaneous usage. Broadband performance is affected by multiple factors including number of occupants and devices, simultaneous usage, router range etc. For more information speak to your broadband provider.
Map data ©OpenStreetMap contributors.








