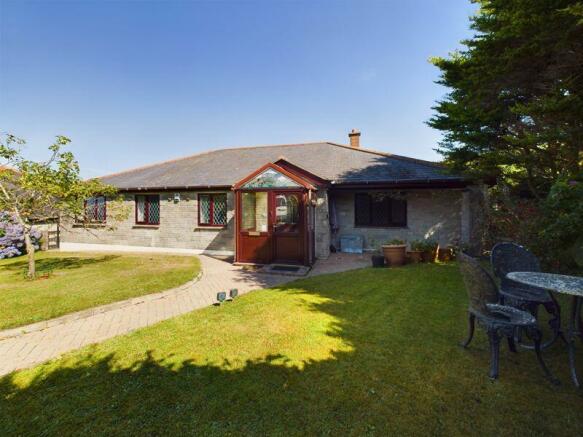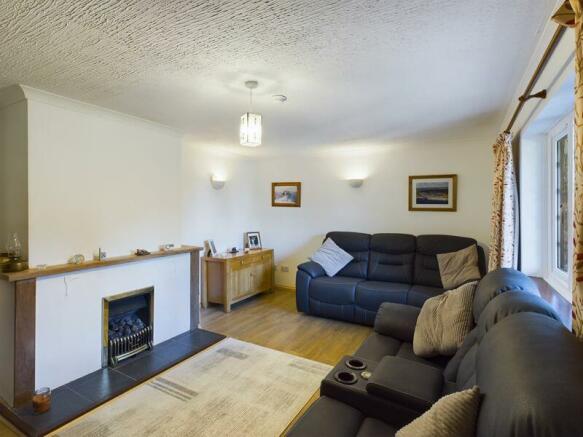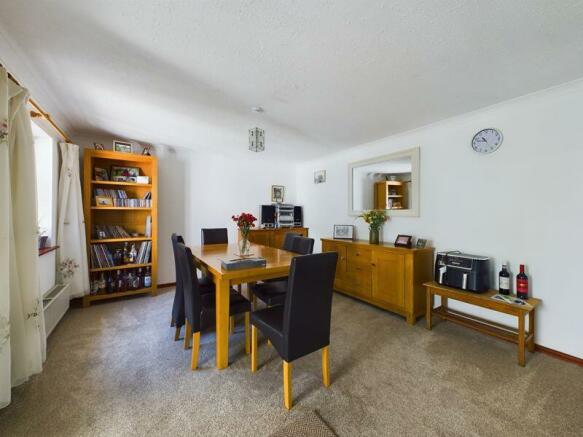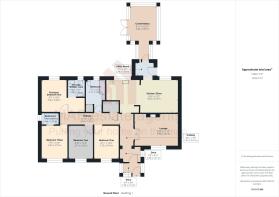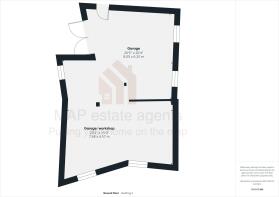
Camborne - Executive style detached bungalow

- PROPERTY TYPE
Detached Bungalow
- BEDROOMS
4
- BATHROOMS
3
- SIZE
Ask agent
- TENUREDescribes how you own a property. There are different types of tenure - freehold, leasehold, and commonhold.Read more about tenure in our glossary page.
Freehold
Key features
- Executive style detached non-estate bungalow
- Four bedrooms (two with en-suites)
- Large lounge
- Dining room
- Remodelled kitchen
- Large triple-aspect conservatory
- Remodelled family bathroom
- Gas heating and double glazing
- Parking and large garage/workshop
- Mature well stocked gardens
Description
Offering four double size bedrooms (two of which benefit from en-suite facilities), there is a well proportioned lounge, remodelled contemporary style kitchen and a dining room. To the rear is a large triple-aspect conservatory which is ideally placed to enjoy views over the garden, the family bathroom has recently been remodelled and there is a utility. Fully double glazed, the property is warmed by a gas central heating system.
Occupying a plot of approximately a quarter of an acre, the gardens are well stocked with mature shrubs and specimen trees, parking is available on the driveway for four vehicles and there is a deceptively large garage/workshop.
Properties such as this are highly sought-after, viewing our interactive virtual tour is strongly recommended prior to arranging a physical inspection.
Conveniently located for access to the town and local schooling, Camborne offers an eclectic mix of both local and national shopping outlets, there are banking facilities, a mainline Railway Station that connects with London Paddington and the north of England.
The A30 trunk road can be accessed within one and a half miles, within fifteen miles is the county town of Truro which is the shopping centre for Cornwall and the university town of Falmouth on the south coast is a similar distance away.
Hayle, which is some nine miles away, is well known for its three miles of golden sandy beaches and has a harbour with active fishing boats.
Rarely do properties of this quality come to market and an early viewing is advised.
ACCOMMODATION COMPRISES
uPVC double glazed door opening to:-
ENTRANCE PORCH
6' 4'' x 3' 8'' (1.93m x 1.12m)
Enjoying a triple-aspect with uPVC double glazed windows. uPVC double glazed door to:-
HALLWAY
L-shaped with feature engineering brick walling to one side, walk-in airing cupboard containing copper cylinder and access to loft space. Wall lights, laminate flooring and radiator. Doors off to:-
LOUNGE
16' 3'' x 11' 11'' (4.95m x 3.63m)
uPVC double glazed leaded window to the front. Focusing on a gas coal-effect fire with wood mantel, laminate flooring and three wall lights. Radiator.
KITCHEN/DINING ROOM
26' 3'' x 12' 1'' (7.99m x 3.68m) maximum overall measurements
KITCHEN
uPVC double glazed window to the rear. Recently remodelled with a contemporary style of eye-level and base gloss grey units with adjoining square-edge working surfaces and incorporating an inset stainless single drainer sink unit with mixer tap. 'Belling' range style cooker with ceramic hob and with a stainless steel hood over. Part wood panelling to one wall, ceramic tiled splashbacks and radiator. Wide squared archway through to:-
DINING ROOM
uPVC double glazed window to the rear and radiator. Squared archway to:-
UTILITY VESTIBULE
7' 1'' x 5' 1'' (2.16m x 1.55m)
uPVC double glazed door to the side and uPVC double glazed door to conservatory. Recessed square-edge working surface with space beneath for tumble dryer and automatic washing machine. Wall-mounted 'Gloworm' gas boiler. Ceramic tiled floor.
CONSERVATORY
12' 11'' x 9' 11'' (3.93m x 3.02m)
Of generous proportions with dwarf walling and enjoying a triple-aspect with uPVC double glazed windows overlooking the enclosed rear garden and with a double glazed roof. uPVC double glazed French doors open out into the garden and there is a ceramic tiled floor. Returning to hallway, doors off to:-
BEDROOM ONE
12' 3'' x 8' 11'' (3.73m x 2.72m)
uPVC double glazed leaded window to the front. Two-door wardrobe and radiator.
BEDROOM TWO
12' 3'' x 8' 10'' (3.73m x 2.69m)
uPVC double glazed leaded window to the front. Two-door wardrobe and radiator.
BEDROOM THREE
12' 3'' x 9' 7'' (3.73m x 2.92m)
uPVC double glazed window tot he front. Three-sliding-door wardrobe, laminate flooring and radiator. Double doors open to:-
EN-SUITE SHOWER ROOM
uPVC double glazed window to the side. Close coupled WC, pedestal wash hand basin and panelled bath with plumbed shower over. Full ceramic tiling to walls and fan heater.
PRINCIPLE BEDROOM FOUR
12' 0'' x 9' 7'' (3.65m x 2.92m) maximum measurements plus recess
uPVC double glazed window to the rear. Built-in five-door wardrobe and radiator. Door to:-
EN-SUITE
uPVC double glazed window to the rear. Recently re-fitted with a contemporary style suite consisting of close coupled WC, vanity wash hand basin and low-entry shower enclosure with plumbed shower. Ceramic tiling to walls and radiator.
FAMILY BATHROOM
uPVC double glazed window to the rear. Again, remodelled in a contemporary style with a close coupled WC, vanity wash hand basin and panelled bath with shower attachment. Full ceramic tiling to walls, linen cupboard with shelving and radiator. Radiator.
OUTSIDE FRONT
Double gates open onto a well proportioned parking and turning space and leads to the garage/workshop. The front garden of the bungalow is screened by mature hedging which is well stocked with perennial borders, hydrangea and there is a lawned garden with an apple tree. Pedestrian access leads to either side of the property and there is an external water supply.
REAR GARDEN
The rear garden is enclosed, largely lawned with mature hedging which gives a high degree of privacy, the garden is, again, well stocked with mature shrubs and the planting includes hydrangea, camellias and has been designed to give all year colour.
GARAGE/WORKSHOP
26' 5'' x 20' 4'' (8.05m x 6.19m)
PLUS
25' 2'' x 15' 0'' (7.66m x 4.57m)
Of largely timber construction with a tiled roof, this generous size garage has power and light connected.
SERVICES
Mains water (metered), mains electricity, mains gas and mains drainage.
AGENT'S NOTE
The Council Tax Band for this property is Band 'E'.
DIRECTIONS
From Camborne Railway Station, turn into Trevue Road and then immediately turn right into Mount Pleasant Road, at the end of this road, turn left into Cadogan Road where Meadow View will be found as the third turning on the left where the property is situated at the end of this road. Sat Nav is notoriously difficult in Cornwall and we would recommend using What3words: timed.delved.joints
Brochures
Property BrochureFull Details- COUNCIL TAXA payment made to your local authority in order to pay for local services like schools, libraries, and refuse collection. The amount you pay depends on the value of the property.Read more about council Tax in our glossary page.
- Band: E
- PARKINGDetails of how and where vehicles can be parked, and any associated costs.Read more about parking in our glossary page.
- Yes
- GARDENA property has access to an outdoor space, which could be private or shared.
- Yes
- ACCESSIBILITYHow a property has been adapted to meet the needs of vulnerable or disabled individuals.Read more about accessibility in our glossary page.
- Ask agent
Camborne - Executive style detached bungalow
NEAREST STATIONS
Distances are straight line measurements from the centre of the postcode- Camborne Station0.4 miles
- Redruth Station3.5 miles
About the agent
MAP Estate Agents, Barncoose
Gateway Business Centre, Wilson Way, Barncoose, Illogan Highway, TR15 3RQ

Selling and letting homes across West Cornwall in a very personal and modern way. Please let us put your home 'On the MAP'
The MAP team are all very experienced and well established property professionals who have helped thousands of buyers and sellers over the years across West Cornwall. Between us we have over 125 years of selling and letting homes in the region.
Since opening in 2017 the business has grown considerably mainly through recommendation.
Notes
Staying secure when looking for property
Ensure you're up to date with our latest advice on how to avoid fraud or scams when looking for property online.
Visit our security centre to find out moreDisclaimer - Property reference 12156462. The information displayed about this property comprises a property advertisement. Rightmove.co.uk makes no warranty as to the accuracy or completeness of the advertisement or any linked or associated information, and Rightmove has no control over the content. This property advertisement does not constitute property particulars. The information is provided and maintained by MAP Estate Agents, Barncoose. Please contact the selling agent or developer directly to obtain any information which may be available under the terms of The Energy Performance of Buildings (Certificates and Inspections) (England and Wales) Regulations 2007 or the Home Report if in relation to a residential property in Scotland.
*This is the average speed from the provider with the fastest broadband package available at this postcode. The average speed displayed is based on the download speeds of at least 50% of customers at peak time (8pm to 10pm). Fibre/cable services at the postcode are subject to availability and may differ between properties within a postcode. Speeds can be affected by a range of technical and environmental factors. The speed at the property may be lower than that listed above. You can check the estimated speed and confirm availability to a property prior to purchasing on the broadband provider's website. Providers may increase charges. The information is provided and maintained by Decision Technologies Limited. **This is indicative only and based on a 2-person household with multiple devices and simultaneous usage. Broadband performance is affected by multiple factors including number of occupants and devices, simultaneous usage, router range etc. For more information speak to your broadband provider.
Map data ©OpenStreetMap contributors.
