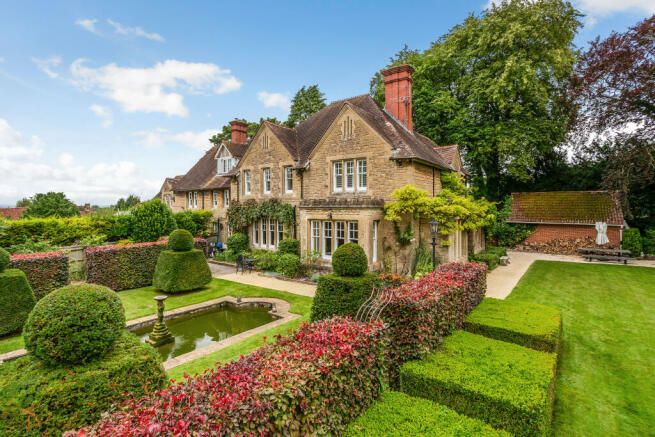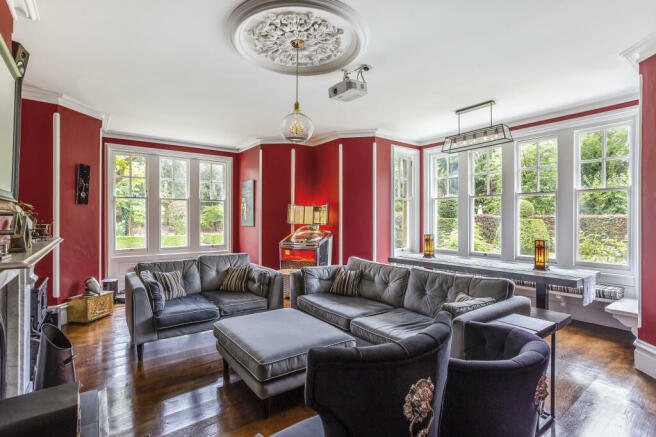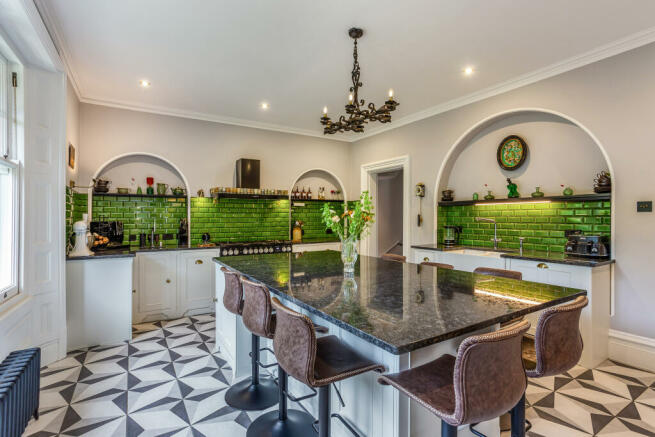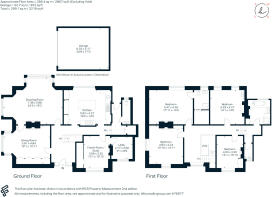Alfred Street, Westbury, BA13

- PROPERTY TYPE
Semi-Detached
- BEDROOMS
4
- BATHROOMS
2
- SIZE
2,687 sq ft
250 sq m
- TENUREDescribes how you own a property. There are different types of tenure - freehold, leasehold, and commonhold.Read more about tenure in our glossary page.
Freehold
Key features
- Statement Home
- Stylish Decor
- Flexible Layout
- Extensive Parking & Double Garage
- Landscaped Gardens
- Convenient Location
- Victorian Character
Description
Outside
The privately owned drive gives access to the neighbouring houses and offers ample parking to the front of a detached double garage with a remote roller door and an 8 kW home charging EV point. A side gate opens to the beautifully landscaped gardens with a south westerly aspect and sylvan surrounds. A terrace across the rear and paths lead to a formal pond with fountain and further box hedging. A wonderful entertainment area with wood fired hot tub, extensive deck and pergola canopy add to the practicality of this area ideal for barbecues and alfresco dining. Lawns along with well stocked flower and shrub beds extend around the grounds with productive vegetable and fruit gardens with orchard and a large chicken coup screened by beech hedging. The stream at the rear defines the boundary and there is a wooden garden shed with power.
Situation
Westbury is a market town on the western boundary of Wiltshire bordering Somerset. The town lies below the northwestern edge of Salisbury Plain, about 4 miles south of Trowbridge, 7 miles northeast of fashionable Frome and a similar distance north of Warminster. Westbury was known for the annual Hill Fair where sheep were sold in the 18th and 19th Centuries. With its main-line station offering direct services to London Paddington and Waterloo, Bath, Bristol, Cardiff, and the south coast, the A350, which connects the M4 motorway with the south coast, passes through the town, adding to the convenience. This well-established street off of the old Market Place provides a quiet escape from the town centre that offers numerous shops, restaurants and public houses. All Saint's Church to which this was the Vicarage, is a short walk away and visible through the mature tree screen in the rear garden.
Additional Information
Local Authority: Wiltshire Council. Council Tax Band G.
Services: All mains connected.
Brochures
Brochure- COUNCIL TAXA payment made to your local authority in order to pay for local services like schools, libraries, and refuse collection. The amount you pay depends on the value of the property.Read more about council Tax in our glossary page.
- Band: G
- PARKINGDetails of how and where vehicles can be parked, and any associated costs.Read more about parking in our glossary page.
- Garage,Off street
- GARDENA property has access to an outdoor space, which could be private or shared.
- Private garden
- ACCESSIBILITYHow a property has been adapted to meet the needs of vulnerable or disabled individuals.Read more about accessibility in our glossary page.
- Ask agent
Alfred Street, Westbury, BA13
NEAREST STATIONS
Distances are straight line measurements from the centre of the postcode- Westbury Station0.9 miles
- Dilton Marsh Station1.5 miles
- Warminster Station3.8 miles
About the agent
With over 150 years experience in selling and letting property, Hamptons has a network of over 90 branches across the country and internationally, marketing a huge variety of properties from compact flats to grand country estates. We're national estate agents, with local offices. We know our local areas as well as any local agent. But our network means we can market your property to a much greater number of the right sort of buyers or tenants.
Industry affiliations



Notes
Staying secure when looking for property
Ensure you're up to date with our latest advice on how to avoid fraud or scams when looking for property online.
Visit our security centre to find out moreDisclaimer - Property reference a1nQ500000CV5azIAD. The information displayed about this property comprises a property advertisement. Rightmove.co.uk makes no warranty as to the accuracy or completeness of the advertisement or any linked or associated information, and Rightmove has no control over the content. This property advertisement does not constitute property particulars. The information is provided and maintained by Hamptons, Bath. Please contact the selling agent or developer directly to obtain any information which may be available under the terms of The Energy Performance of Buildings (Certificates and Inspections) (England and Wales) Regulations 2007 or the Home Report if in relation to a residential property in Scotland.
*This is the average speed from the provider with the fastest broadband package available at this postcode. The average speed displayed is based on the download speeds of at least 50% of customers at peak time (8pm to 10pm). Fibre/cable services at the postcode are subject to availability and may differ between properties within a postcode. Speeds can be affected by a range of technical and environmental factors. The speed at the property may be lower than that listed above. You can check the estimated speed and confirm availability to a property prior to purchasing on the broadband provider's website. Providers may increase charges. The information is provided and maintained by Decision Technologies Limited. **This is indicative only and based on a 2-person household with multiple devices and simultaneous usage. Broadband performance is affected by multiple factors including number of occupants and devices, simultaneous usage, router range etc. For more information speak to your broadband provider.
Map data ©OpenStreetMap contributors.




