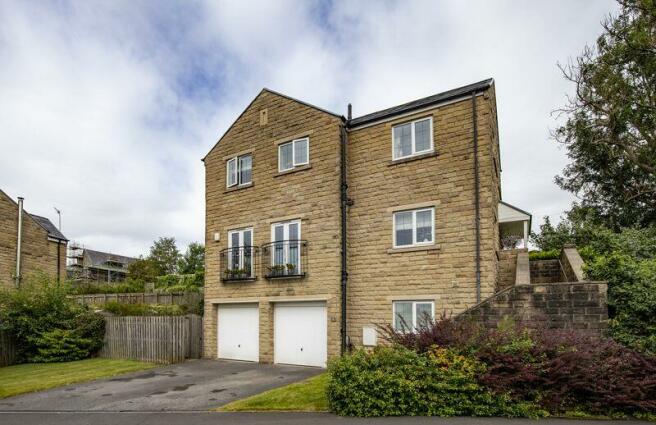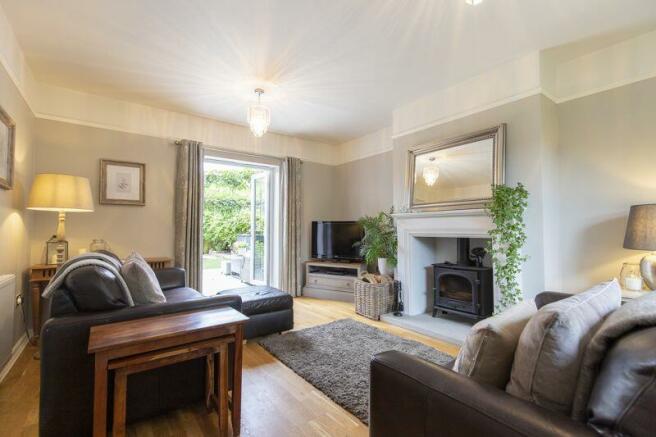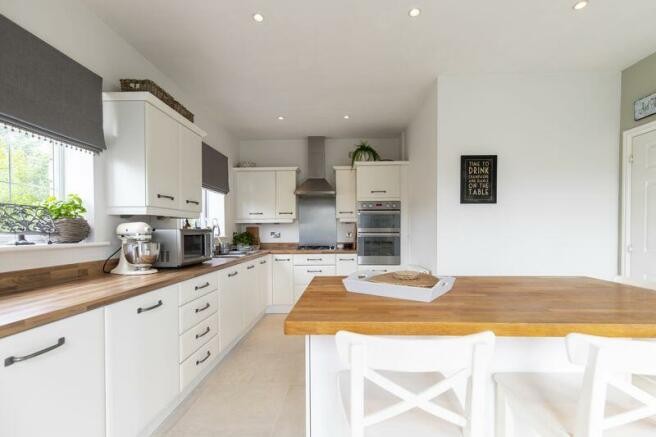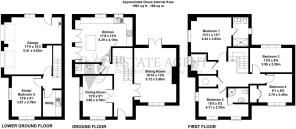10 Rylands Park, Ripponden HX6 4JH

- PROPERTY TYPE
Detached
- BEDROOMS
5
- BATHROOMS
3
- SIZE
Ask agent
- TENUREDescribes how you own a property. There are different types of tenure - freehold, leasehold, and commonhold.Read more about tenure in our glossary page.
Freehold
Key features
- SUBSTANTIAL DETACHED FAMILY HOME WITH FAR-REACHING VIEWS
- QUALITY FIXTURES & FITTINGS THROUGHOUT
- BEAUTIFUL COTTAGE STYLE GARDENS WITH SHELTERED PATIOS
- TWO RECEPTION ROOMS
- STUNNING BREAKFAST KITCHEN
- UTILITY ROOM & STUDY/BEDROOM 5
- FOUR DOUBLE BEDROOMS
- FAMILY BATHROOM, TWO EN-SUITES & CLOAKROOM
- INTEGRAL DOUBLE GARAGE & OFF ROAD PARKING
- SOUGHT AFTER RESIDENTIAL DEVELOPMENT
Description
The accommodation includes two reception rooms, a stylish breakfast kitchen, utility room, four double bedrooms, study/bedroom 5, three bathrooms and an integral double garage.
There are gardens to the front and rear of the property, with a most delightful cottage-style garden to the rear aspect, arranged over two levels with both areas boasting patios. There is off-road parking on the driveway.
GROUND FLOOR
Entrance Hall
Sitting Room
Breakfast Kitchen
Dining Room
Cloakroom
LOWER GROUND FLOOR
Study / Bedroom 5
Utility Room
Integral Garage
FIRST FLOOR
Bedroom 1
En-suite Shower
Bedroom 2
En-suite Shower
Bedroom 3
Bedroom 4
House Bathroom
COUNCIL TAX
F
INTERNAL
The property is accessed via a bright and airy entrance hall with staircases leading to the lower ground floor and first floor. Double doors access the two reception rooms on the ground floor; a spacious, dual aspect, sitting room with French doors opening into the garden and featuring a beautiful stone fireplace housing a wood-burning stove; and a spacious dual aspect dining room enjoying far-reaching views.
The fitted breakfast kitchen boasts sleek matt units with timber worktops and a central island with breakfast bar. Equipment includes a 1½ bowl sink, double oven, four-ring gas hob with extractor canopy over, integrated fridge, freezer and dishwasher. The room is flooded with light from two sets of French doors, with Juliet balconies, and twin windows overlooking the gardens. Completing the ground floor accommodation is a smart, two-piece cloakroom.
On the lower ground floor there is a study / bedroom 5, currently utilised as a studio, utility room with sink, plumbing for a washing machine and space for a dryer. Completing the lower ground floor accommodation is a double garage with twin up and over doors, windows and a personal door into the garden.
There are four double bedrooms on the first floor, bedroom 1 is particularly spacious and benefits from an en-suite shower room housing a large walk-in shower, WC and wash basin mounted on a vanity unit. Bedroom two also benefits from a three-piece shower room and bedroom 4 has a suite of fitted wardrobes. Completing the first floor accommodation is the family bathroom housing a bath, WC and pedestal wash basin. From the landing is a hatch to the loft space.
EXTERNAL
The property is approached via a tarmac driveway providing off road parking for two cars and leading to the integral double garage. Adjacent to the driveway are two lawns bordered with mature shrubs. Stone steps lead up to the front door and there is gated access to the rear garden. The delightful, fully enclosed, rear garden is arranged over two levels, both carefully designed to create cottage style gardens with patios on both levels, there is a timber framed greenhouse and mature shrubberies and borders home to a wide range of plants. The upper garden is surrounded by scented plants and features a newly laid patio and level low-maintenance artificial lawn, ideal for summer barbecues. A gate gives access to the upper front garden which is planted with fruit trees.
LOCATION
Rylands Park is within easy walking distance of the excellent local amenities in Ripponden, which include a village school, health centre, dental surgery, vets practice and a selection of shops, bars and restaurants. The M62 is 15 minutes’ drive providing excellent commuter links, there are mainline railway stations in nearby Sowerby Bridge and Littleborough with direct lines to Leeds and Manchester. A regular bus service is within 2 minutes’ walk.
SERVICES
All mains services. Gas central heating with boiler located in garage, UPVC double glazing.
DIRECTIONS
From the Ripponden office take the Rochdale Road uphill and on passing The Butchers Arms, take a left turn into Rylands Park. Follow the road around to the right and the property can be found on the right-hand side, identified by our sale board.
IMPORTANT NOTICE
These particulars are produced in good faith, but are intended to be a general guide only and do not constitute any part of an offer or contract. No person in the employment of VG Estate Agent has any authority to make any representation of warranty whatsoever in relation to the property. Photographs are reproduced for general information only and do not imply that any item is included for sale with the property. All measurements are approximate. Sketch plan not to scale and for identification only. The placement and size of all walls, doors, windows, staircases and fixtures are only approximate and cannot be relied upon as anything other than an illustration for guidance purposes only.MONEY LAUNDERING REGULATIONS
In order to comply with the ‘Money Laundering, Terrorist Financing and Transfer of Funds (Information on the Payer) Regulations 2017’, intending purchasers will be asked to produce identification documentation and we would ask for your co-operation in order that there will be no delay in agreeing the sale.
Brochures
Property BrochureFull Details- COUNCIL TAXA payment made to your local authority in order to pay for local services like schools, libraries, and refuse collection. The amount you pay depends on the value of the property.Read more about council Tax in our glossary page.
- Band: F
- PARKINGDetails of how and where vehicles can be parked, and any associated costs.Read more about parking in our glossary page.
- Yes
- GARDENA property has access to an outdoor space, which could be private or shared.
- Yes
- ACCESSIBILITYHow a property has been adapted to meet the needs of vulnerable or disabled individuals.Read more about accessibility in our glossary page.
- Ask agent
10 Rylands Park, Ripponden HX6 4JH
NEAREST STATIONS
Distances are straight line measurements from the centre of the postcode- Sowerby Bridge Station3.4 miles
- Slaithwaite Station4.2 miles
- Marsden Station4.5 miles
About the agent
Since opening in Ripponden in January 2002. VG Estate Agent has quickly grown to be an effective player in the housing market of the Ryburn valley and surrounding villages. Virginia Galloway, FNAEA brings great emphasis on personal service, with all aspects of selling being overseen by Virginia and her experienced team of sales negotiators.
VG Estate Agent has now successfully expanded selling & letting property beyond just the Ryburn Valley, including many of the prime areas of Calder
Industry affiliations



Notes
Staying secure when looking for property
Ensure you're up to date with our latest advice on how to avoid fraud or scams when looking for property online.
Visit our security centre to find out moreDisclaimer - Property reference 10456018. The information displayed about this property comprises a property advertisement. Rightmove.co.uk makes no warranty as to the accuracy or completeness of the advertisement or any linked or associated information, and Rightmove has no control over the content. This property advertisement does not constitute property particulars. The information is provided and maintained by V G Estate Agent, Ripponden. Please contact the selling agent or developer directly to obtain any information which may be available under the terms of The Energy Performance of Buildings (Certificates and Inspections) (England and Wales) Regulations 2007 or the Home Report if in relation to a residential property in Scotland.
*This is the average speed from the provider with the fastest broadband package available at this postcode. The average speed displayed is based on the download speeds of at least 50% of customers at peak time (8pm to 10pm). Fibre/cable services at the postcode are subject to availability and may differ between properties within a postcode. Speeds can be affected by a range of technical and environmental factors. The speed at the property may be lower than that listed above. You can check the estimated speed and confirm availability to a property prior to purchasing on the broadband provider's website. Providers may increase charges. The information is provided and maintained by Decision Technologies Limited. **This is indicative only and based on a 2-person household with multiple devices and simultaneous usage. Broadband performance is affected by multiple factors including number of occupants and devices, simultaneous usage, router range etc. For more information speak to your broadband provider.
Map data ©OpenStreetMap contributors.




