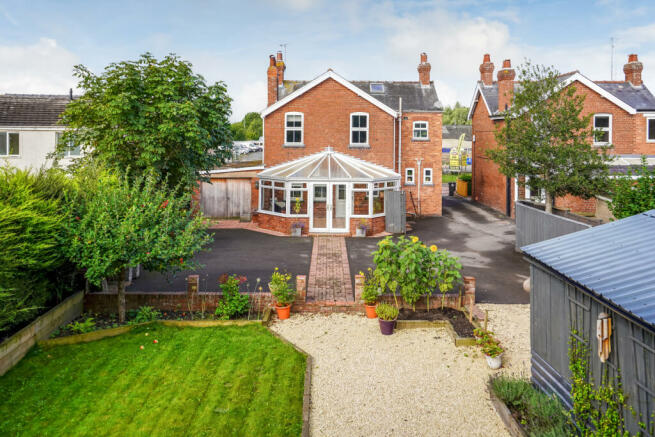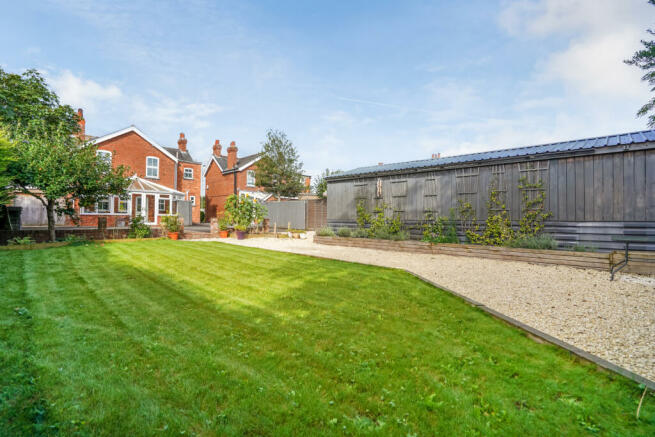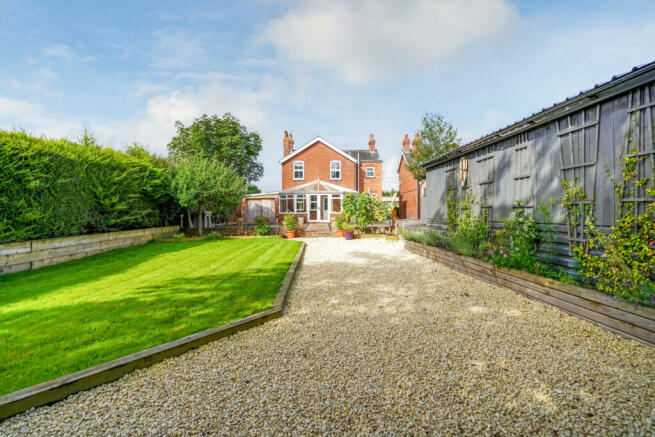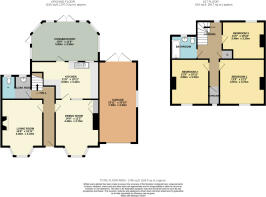Shrewsbury Road, Craven Arms, Shropshire
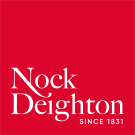
- PROPERTY TYPE
Detached
- BEDROOMS
3
- BATHROOMS
2
- SIZE
1,766 sq ft
164 sq m
- TENUREDescribes how you own a property. There are different types of tenure - freehold, leasehold, and commonhold.Read more about tenure in our glossary page.
Freehold
Key features
- Detached / Double Fronted
- 3 Bedrooms / 2 Reception
- Off Street Parking, Garage and Car Port
- Conservatory
Description
The property’s frontage is attractively enclosed by high board fencing along the front and side elevations, providing privacy from the road. The front garden is laid to lawn, complemented by borders, mature trees, and shrubs, creating a welcoming green space. Gated access leads to the rear of the property, as does the shared driveway, which serves both this home and the neighboring property at number 60. As you approach the property, the front door opens into a spacious reception hallway, setting the tone for the rest of the home. The hallway features a charming quarry-tiled floor that leads the eye upwards to a staircase rising to the first floor, creating a welcoming and practical entrance space.
The riving room, this room also features a bay window to the front elevation and a quarry-tiled floor that adds a touch of rustic charm. The focal point of the room is a feature fireplace, beside the chimney breast, there is an elegant display cupboard with further shelves and storage below, ideal for displaying your favorite items. An archway from the living room leads seamlessly into the kitchen.
Adjacent to the living room, the dining room offers a perfect space for family meals or entertaining. Also located at the front of the house, is a bright and comfortable space. A bay window allows natural light to flood the room, while a feature fireplace with a flame-effect gas fire adds warmth and character.
The kitchen is well-appointed with three windows that fill the space with light and offer pleasant views of the garden. The kitchen is fitted with a range of matching oak units, work surfaces, and splash backs. A double stainless-steel sink sits beneath one of the windows, offering a serene spot for everyday tasks. The kitchen is designed to accommodate modern appliances, including a cooker built into a chimney breast with an extractor fan, an American-style fridge-freezer, and a dishwasher. A door from the kitchen leads to the large conservatory at the rear of the house. The conservatory is a wonderful addition to the home, this space offers a relaxing environment to enjoy the garden and serves as an additional living area that can be used year-round. Conveniently located off the kitchen is a spacious cloakroom and WC, with a window to the rear.
The staircase rises from the reception hallway to the first floor landing, which is illuminated by a window to the rear. The landing provides access to all bedrooms and houses an airing cupboard with hot water cylinder and shelving for additional storage. The property offers three well-proportioned bedrooms. Bedroom 1 and 2 both feature windows to the front, providing plenty of natural light and pleasant views. Bedroom 3, located at the rear of the property, offers a peaceful outlook over the garden. Additionally, there is a box room, which could serve as a office, or storage space, this room has a window to the front and access to the roof space, adding to its versatility.
The family bathroom is well-equipped, featuring a window to the rear elevation, the bathroom suite includes a WC, pedestal wash hand basin, and a bath with a shower overhead, and tiled, offering both style and functionality.
At the rear, there is ample parking space, along with an open-fronted outbuilding that is large enough to accommodate a motorhome or similar vehicle. This space is perfect for those needing additional storage or parking.Adjoining the house is a large garage with lighting, and power and drainage, allowing the washing machine and tumble drier to be located within this space
The remainder of the rear garden is thoughtfully designed, with a lawn area surrounded by flowering borders. High hedging enhances privacy, while sleeper-edged borders with shrubs and trees add structure and interest to the garden. This outdoor space is perfect for gardening enthusiasts or for those who simply wish to enjoy the outdoors in a private setting.
Directions
From Craven Arms town centre proceed north on the A49 and the house will be seen on the right hand side.
WHAT3WORDS: ///animated.topic.balconies
Brochures
Particulars- COUNCIL TAXA payment made to your local authority in order to pay for local services like schools, libraries, and refuse collection. The amount you pay depends on the value of the property.Read more about council Tax in our glossary page.
- Band: C
- PARKINGDetails of how and where vehicles can be parked, and any associated costs.Read more about parking in our glossary page.
- Garage,Driveway
- GARDENA property has access to an outdoor space, which could be private or shared.
- Yes
- ACCESSIBILITYHow a property has been adapted to meet the needs of vulnerable or disabled individuals.Read more about accessibility in our glossary page.
- Ask agent
Shrewsbury Road, Craven Arms, Shropshire
NEAREST STATIONS
Distances are straight line measurements from the centre of the postcode- Craven Arms Station0.2 miles
- Broome Station2.5 miles
- Hoptonheath Station4.9 miles
About the agent
Hello, I'm Chris Kemp, Sales Director of Nock Deighton & Valuer for the Ludlow office.
Established in 1831, we offer you a range of services including Sales, Lettings, and Property Management.
We pride ourselves on our exceptional levels of service and knowledge which result in higher sale prices and shorter timescales for our sellers than our competitors can achieve.
For lettings, we find the best tenants for our landlords, ensuring the highest return on their investment. W
Industry affiliations



Notes
Staying secure when looking for property
Ensure you're up to date with our latest advice on how to avoid fraud or scams when looking for property online.
Visit our security centre to find out moreDisclaimer - Property reference LWL240218. The information displayed about this property comprises a property advertisement. Rightmove.co.uk makes no warranty as to the accuracy or completeness of the advertisement or any linked or associated information, and Rightmove has no control over the content. This property advertisement does not constitute property particulars. The information is provided and maintained by Nock Deighton, Ludlow. Please contact the selling agent or developer directly to obtain any information which may be available under the terms of The Energy Performance of Buildings (Certificates and Inspections) (England and Wales) Regulations 2007 or the Home Report if in relation to a residential property in Scotland.
*This is the average speed from the provider with the fastest broadband package available at this postcode. The average speed displayed is based on the download speeds of at least 50% of customers at peak time (8pm to 10pm). Fibre/cable services at the postcode are subject to availability and may differ between properties within a postcode. Speeds can be affected by a range of technical and environmental factors. The speed at the property may be lower than that listed above. You can check the estimated speed and confirm availability to a property prior to purchasing on the broadband provider's website. Providers may increase charges. The information is provided and maintained by Decision Technologies Limited. **This is indicative only and based on a 2-person household with multiple devices and simultaneous usage. Broadband performance is affected by multiple factors including number of occupants and devices, simultaneous usage, router range etc. For more information speak to your broadband provider.
Map data ©OpenStreetMap contributors.
