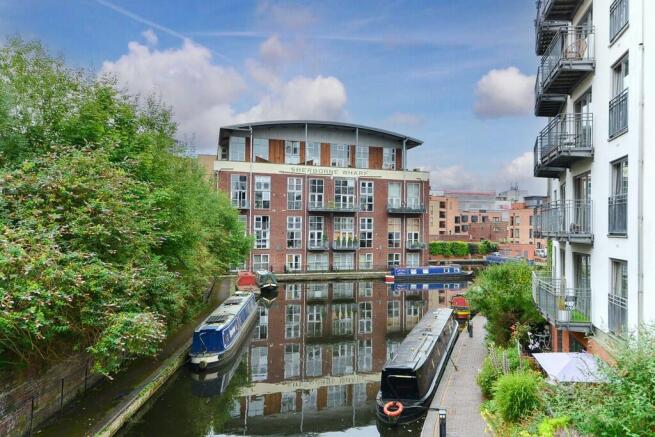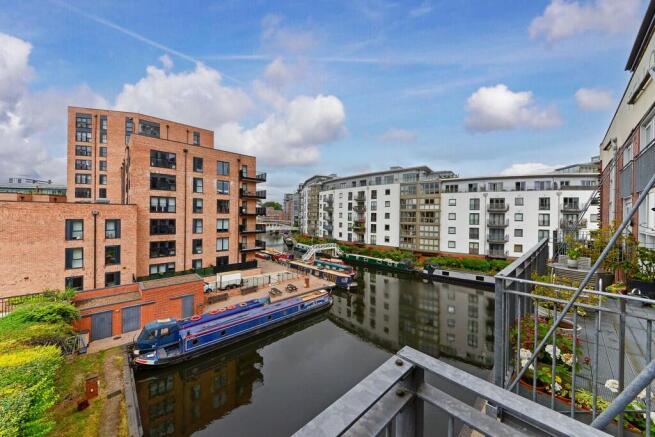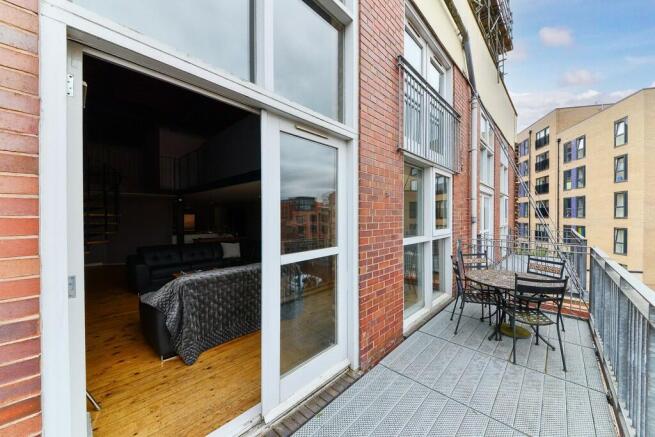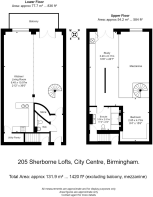
33 Grosvenor Street West , Birmingham

- PROPERTY TYPE
Apartment
- BEDROOMS
1
- SIZE
Ask agent
Description
Location
The development is set in a popular and convenient canal side setting, which has seen a remarkable transformation over recent times. A short walk along Grosvenor Street West leads to Brindleyplace, the fashionable heart of Birmingham's business and leisure district offering many restaurants, bars, Hyatt, and Marriott hotels as well as a theatre (Birmingham Repertory) and two concert venues, the Barclaycard Arena (formerly NIA), and Symphony Hall.
Description
Sherborne Lofts is a development of 34 loft style apartments which were created in 1997 through the conversion of the former Fellows, Morton and Claytons warehouse which was originally built in 1938. The development offers something different to the norm, with character and space being in abundance and individually bespoke designed apartments of varying shapes and sizes.
Apartment 205 is situated on the second floor of the development and benefits from a delightful north westerly aspect overlooking the canal, whilst offering generous open plan living space set over two levels, extending in all to just over 1,400 sq. ft (132 sq. m). The apartment offers exceedingly versatile living space, benefitting from good levels of natural light, and the current layout could easily be redesigned and upgraded to suit any purchaser's style/taste.
The apartment is approached via a communal entrance hall with concierge service, and stair and lift access to the 2nd floor.
The Accommodation
Lower Floor
Once inside the apartment, there is an Entrance Hall, with polished wood flooring, entry phone, old style radiator and low voltage ceiling downlighters. There is a useful cloaks/storage cupboard adjacent to which is a cloakroom, with contemporary stainless steel inverted cone shaped wash hand basin, and a WC. The superb open plan living/dining room/kitchen measures a generous 36'' x 21'2'' with polished wood flooring and enjoys ample natural light provided by the large windows, as well as French doors opening out to large balcony terrace, overlooking the canal basin, and providing an excellent outside seating/entertaining space. This room also has the fine character features of a double height ceiling with exposed timbers, in addition to substantial steel beams, part exposed brickwork, and old style central heating radiators.
The kitchen area has a tiled floor and is fitted with a range of cream painted base cupboards set out in a 'U' shape, with wooden worktops, double stainless steel circular sink unit with mixer tap, and appliances to include a ceramic Zanussi halogen 4 ring hob with extractor fan over, a Hotpoint electric oven/grill and an integrated dishwasher. There is also a freestanding Smeg fridge/freezer. Useful storage cupboard/pantry, also with space and plumbing for a washer/ dryer.
Upper Floor
A spiral staircase from the main reception room continues up to the galleried landing area, with a black painted steel balcony rail overlooking part of the living area below. This upper floor is a most versatile space, currently used a bedroom but which could also easily double as a study, home office, gym, cinema, additional sitting area.
The double bedroom (currently used as a home office) also enjoys a fine aspect overlooking the canal basin, with glazed double doors opening out to a Juliet balcony, as well as having the character features of exposed brickwork to the one wall, and exposed steel beams. The main bedroom area is separated by a dressing area with a partition wall providing screening. There is a generous size recently modernised luxury en suite shower room, with feature large walk in shower with glazed screen and central rain shower, twin sinks in a vanity unit, with drawers beneath and mirrored medicine cabinet over, and a WC. A door from this shower room leads to a secondary staircase with fire exit access to the second floor.
Outside
The Sherborne Wharf development is entered through double electronically operated entrance gates, into the car parking area. Apartment 205 has an allocated surface level parking space.
General Information
Tenure: The property is leasehold for a term of 125 years from 1997. There is a ground rent payable of £175 per annum. The service charge currently equates to £4,099.56 per annum. This covers the concierge service, buildings insurance, and upkeep of the common parts.
Council Tax: Band E
Brochures
Brochure- COUNCIL TAXA payment made to your local authority in order to pay for local services like schools, libraries, and refuse collection. The amount you pay depends on the value of the property.Read more about council Tax in our glossary page.
- Band: E
- PARKINGDetails of how and where vehicles can be parked, and any associated costs.Read more about parking in our glossary page.
- Allocated
- GARDENA property has access to an outdoor space, which could be private or shared.
- Ask agent
- ACCESSIBILITYHow a property has been adapted to meet the needs of vulnerable or disabled individuals.Read more about accessibility in our glossary page.
- Ask agent
33 Grosvenor Street West , Birmingham
Add an important place to see how long it'd take to get there from our property listings.
__mins driving to your place
Your mortgage
Notes
Staying secure when looking for property
Ensure you're up to date with our latest advice on how to avoid fraud or scams when looking for property online.
Visit our security centre to find out moreDisclaimer - Property reference 101367008774. The information displayed about this property comprises a property advertisement. Rightmove.co.uk makes no warranty as to the accuracy or completeness of the advertisement or any linked or associated information, and Rightmove has no control over the content. This property advertisement does not constitute property particulars. The information is provided and maintained by Robert Powell, Birmingham. Please contact the selling agent or developer directly to obtain any information which may be available under the terms of The Energy Performance of Buildings (Certificates and Inspections) (England and Wales) Regulations 2007 or the Home Report if in relation to a residential property in Scotland.
*This is the average speed from the provider with the fastest broadband package available at this postcode. The average speed displayed is based on the download speeds of at least 50% of customers at peak time (8pm to 10pm). Fibre/cable services at the postcode are subject to availability and may differ between properties within a postcode. Speeds can be affected by a range of technical and environmental factors. The speed at the property may be lower than that listed above. You can check the estimated speed and confirm availability to a property prior to purchasing on the broadband provider's website. Providers may increase charges. The information is provided and maintained by Decision Technologies Limited. **This is indicative only and based on a 2-person household with multiple devices and simultaneous usage. Broadband performance is affected by multiple factors including number of occupants and devices, simultaneous usage, router range etc. For more information speak to your broadband provider.
Map data ©OpenStreetMap contributors.








