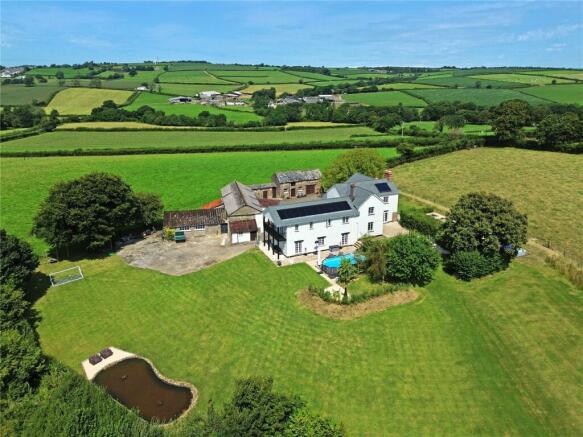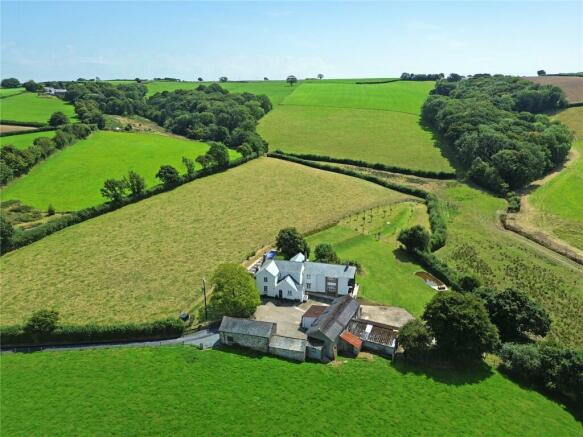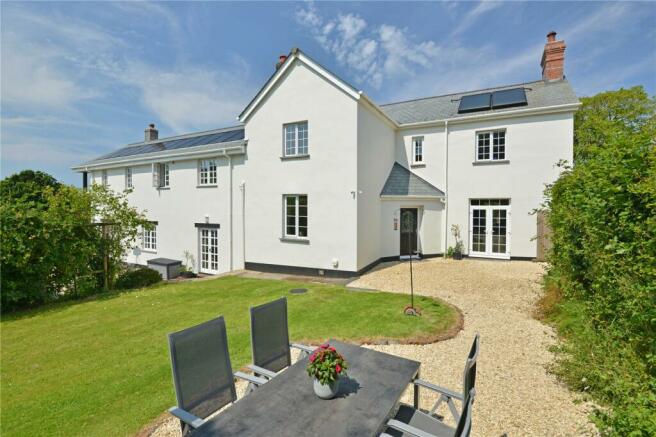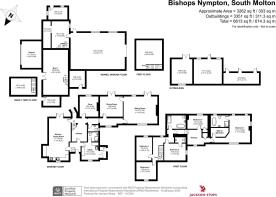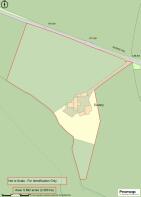Bishops Nympton, South Molton, Devon, EX36

- PROPERTY TYPE
Detached
- BEDROOMS
5
- BATHROOMS
3
- SIZE
Ask agent
- TENUREDescribes how you own a property. There are different types of tenure - freehold, leasehold, and commonhold.Read more about tenure in our glossary page.
Freehold
Key features
- Set in an idyllic, private, rural position
- Enjoying wonderful panoramic countryside views
- Easy access to the A361, Exmoor and coastline
- Extensively renovated by the current vendors
- Three reception rooms, five bedrooms, three bath/shower rooms
- Range of outbuildings with potential (STP)
- PP for a double garage & annexe conversion
- Offering a range of lifestyle options
- About 5.5 acres in total
Description
Location - The property is set amidst beautiful rolling countryside in an idyllic, yet highly convenient location within easy reach of the A361 North Devon Link Road, Exmoor National Park, and the stunning North Devon coastline. Bishops Nympton village is around 1.2 miles away, and offers an active community with a good range of amenities including a primary school, church and village Post Office/store. There is also easy access from here onto the A361 North Devon Link Road, which provides access to the M5 and Motorway network as well as Tiverton Parkway Railway Station offering frequent fast trains to London and beyond.
The market town of South Molton is located around 3.5 miles away, and offers a wider range of amenities including an excellent range of shops, bank, primary and secondary schooling, a Sainsbury’s supermarket, cafes, pubs, a health centre and a very popular pannier market (Thursdays and Saturdays).
Exmoor National Park is within easy reach and is renowned for its undulating moors and pastureland, with streams and rivers running down through deep wooded combes and valleys to the spectacular North Devon coastline. There are excellent country pursuits available including walking, shooting and fishing and spectacular scenery to be enjoyed.
The regional centre of Barnstaple is around 15 miles away, and offers all the area’s main business, commercial, leisure and shopping venues, whilst the cathedral city of Exeter is located around 31 miles away.
Communications - The area can be accessed from Junction 27 of the M5 Motorway, and along the A361 North Devon Link Road. Tiverton Parkway Mainline Railway Station with fast and frequent trains to London and beyond is about a 30-minute drive.
Mileages
Bishops Nympton – 1.2 miles
South Molton – 3.5 miles
Exmoor National Park – 8 miles
Barnstaple – 15 miles
The Coast (Instow) – 21 miles
Exeter – 31 miles
The Property - This is wonderful opportunity to acquire a beautifully situated, spacious farmhouse that has been the subject of extensive improvement by the current vendors. Severy stands in tranquil rural surroundings enjoying complete seclusion and privacy, yet is within easy reach of the local village and further amenities.
The accommodation is light and airy, enjoying panoramic countryside views, with three reception rooms, a family orientated kitchen/breakfast room, five bedrooms and three bath/shower rooms. The current owners have invested heavily in the infrastructure of the property including a new slate roof, soffits and fascias, new drainage system (treatment plant), water system, upgraded electrics, boiler and zonal heating, solar thermal PVs and panels. The kitchen is in need of updating, but offers the buyer the potential to stamp their own mark on the property.
The external attributes of the property are equally impressive, with excellent gardens and grounds offering privacy and seclusion and outstanding countryside views throughout. There are an excellent range of stone outbuildings that offer potential for a variety of uses (STP). A section also benefits planning permission for conversion into a double garage with annexe above. In total, the property stands in around 5.5 acres of glorious gardens and grounds, including a 4 acre pasture paddock.
A truly special property that must be seen to be fully appreciated.
The accommodation, with approximate dimensions more clearly identified on the accompanying floorplans, comprises:
A covered porch leads to the front door and:
Entrance Lobby - Space for coats. Tiled floor. Velux window. Access to kitchen and utility.
Entrance Hall - Stairs rise to the first floor landing. Access to the rear garden. Exposed lintel.
Cloakroom - Comprising low level WC and pedestal wash hand basin. Window to side elevation. Wooden flooring.
Dining Room/Play Room - Wooden flooring. French doors give access to the rear garden.
Sitting Room - A superb dual aspect room with a wealth of natural light enjoying views over the surrounding countryside. French doors leading onto the rear garden. Wooden flooring.
Snug - Window to the rear elevation. Wooden flooring. Wood burning stove on a slate hearth with exposed stonework and lintel over.
Kitchen/Dining Room - A superb dual aspect room with French doors leading to the garden. Slate tiled floor.
Kitchen - The kitchen requires updating but offers a fantastic opportunity for the purchaser to stamp their own mark on the property. It currently comprises a range of matching wall and base units with sink set into roll top work surfaces. Integrated cooker and four ring electric hob with extractor over and dishwasher. Triple oil-fired Aga set into chimney recess with bread oven and exposed lintel.
Dining Area - Wood burning stove set in a chimney recess with exposed stonework and timber mantel over. Built-in storage cupboard.
Utility - Window to the front elevation. Floor mounted oil fired boiler providing domestic hot water and central heating. Sink set into roll top work surfaces with matching wall and base units. Space for washing machine and fridge freezer. Tiled floor. Door leading to the garden and courtyard.
Shower Room - Comprising low level WC, vanity wash hand basin, and a corner shower cubicle. Chrome heated towel rail.
First Floor Landing - Windows to the front and rear elevations enjoying countryside views. Hatch access to the loft space.
Bedroom 1 - A triple aspect room enjoying panoramic countryside views with vaulted ceiling and exposed beams. French doors lead to a covered balcony that also enjoys fantastic countryside views. Walk- in wardrobe providing excellent storage.
En-Suite - Comprising low level WC, Jacuzzi bath, pedestal wash hand basin, and a double shower cubicle. Heated towel rail. Window to the rear elevation. Wooden flooring.
Bedroom 5 - Currently used as a study. Vaulted ceiling. Window to the rear elevation enjoying views over the countryside. Wooden flooring. Built-in cupboard.
Family Bathroom - Comprising corner bath, pedestal wash hand basin, low level WC and double shower cubicle. Chrome heated towel rail. Window to the rear elevation enjoying countryside views.
Bedroom 2 - Window to the side elevation enjoying countryside views.
En-Suite - Comprising low level WC and pedestal wash hand basin.
Bedroom 3 - Window to the rear elevation enjoying views over the surrounding countryside.
Bedroom 4 - Window to the front elevation enjoying views over the surrounding countryside.
Outside - The property is approached over a tarmacked driveway, that leads to a courtyard at the front of the house. On the right hand side of the drive, a five bar gate allows access to the 4 acre paddock which enjoys panoramic countryside views towards the village in the distance.
The courtyard provides ample off-road parking for several vehicles and has a double car port. There are two stone barns situated around the courtyard that both offer potential (STP) for a variety of uses, and which have benefited from planning permission to convert in the past, which has since lapsed. The barns are currently used for storage, a party barn and a section has been converted into a plant room and further storage with new flooring.
Attached to the rear of the barn is a single storey barn that has been used for kennels in the past, which benefits from planning permission to convert into a double garage and annexe. The planning permission is 75287 which is valid for 3 years from when the PP was granted in August 2022.
The gardens surround the house on three sides with large expanses of lawn with mature trees and shrubs and various seating areas, all of which enjoy the fine countryside views on offer, as well as seclusion and privacy throughout. There is also a delightful pond with wildflower banks for re-wilding purposes. To the side of the house, there is a vegetable garden with raised beds and beyond the main section of garden, there is an orchard with crab-apple, quince, pear, cherry and apples (eating and cider).
Property Information
Services - Mains electricity. Private water (borehole) (with filtration and pump system installed by current vendors). Private drainage (treatment plant installed by current vendors). Oil central heating system with zonal controls (installed by current vendors). Solar PVs and panels (installed by current vendors).
Local Authority - North Devon District Council – .
Contents, Fixtures and Fittings - Only those mentioned within this brochure are included in the sale. All others, such as curtains, light fittings, mirrors, garden ornaments and furniture etc are specifically excluded, but may be available by separate negotiation.
Viewing By appointment with Jackson-Stops North Devon .
For sale by private treaty with vacant possession upon completion.
EPC Rating: E
What3Words///cakes.plugs.eating
Directions - From Barnstaple, proceed towards Tiverton on the A361 until reaching the second roundabout at Aller Cross. Continue straight along the A361 (continuing straight across at the next roundabout) until reaching the roundabout at Bish Mill. Turn right here, signposted South Molton and proceed for a short distance, taking the left hand turning opposite the pub, signposted towards Bishops Nympton and Rackenford. Proceed up the hill, taking the first turning on the right hand side, signposted towards Bishops Nympton and Mariansleigh. Follow the road until you enter the village of Bishops Nympton. Proceed through the village, passing the primary school on the left hand side. Continue, heading out of the village, and then take the turning on the right, signposted towards Rose Ash/Witheridge. Proceed down this country lane, passing over a small humpback bridge, and as you climb up the hill, you will see the driveway situated on the right hand side with nameplate clearly displayed.
Brochures
Particulars- COUNCIL TAXA payment made to your local authority in order to pay for local services like schools, libraries, and refuse collection. The amount you pay depends on the value of the property.Read more about council Tax in our glossary page.
- Band: TBC
- PARKINGDetails of how and where vehicles can be parked, and any associated costs.Read more about parking in our glossary page.
- Garage,Driveway,Off street
- GARDENA property has access to an outdoor space, which could be private or shared.
- Yes
- ACCESSIBILITYHow a property has been adapted to meet the needs of vulnerable or disabled individuals.Read more about accessibility in our glossary page.
- Ask agent
Energy performance certificate - ask agent
Bishops Nympton, South Molton, Devon, EX36
NEAREST STATIONS
Distances are straight line measurements from the centre of the postcode- King's Nympton Station7.4 miles
About the agent
Uniquely placed as the only National Estate Agent with a local presence in the North Devon area, we offer an unrivalled service of marketing and coverage of our properties via our network of 43 offices, including 8 in London.
We offer a professional and personal service with Director involvement throughout all sales, supported by a highly motivated team with an excellent understanding of the area and the property market.
We take great pride in the presentation and marketing of our
Notes
Staying secure when looking for property
Ensure you're up to date with our latest advice on how to avoid fraud or scams when looking for property online.
Visit our security centre to find out moreDisclaimer - Property reference BAN240076. The information displayed about this property comprises a property advertisement. Rightmove.co.uk makes no warranty as to the accuracy or completeness of the advertisement or any linked or associated information, and Rightmove has no control over the content. This property advertisement does not constitute property particulars. The information is provided and maintained by Jackson-Stops, Barnstaple. Please contact the selling agent or developer directly to obtain any information which may be available under the terms of The Energy Performance of Buildings (Certificates and Inspections) (England and Wales) Regulations 2007 or the Home Report if in relation to a residential property in Scotland.
*This is the average speed from the provider with the fastest broadband package available at this postcode. The average speed displayed is based on the download speeds of at least 50% of customers at peak time (8pm to 10pm). Fibre/cable services at the postcode are subject to availability and may differ between properties within a postcode. Speeds can be affected by a range of technical and environmental factors. The speed at the property may be lower than that listed above. You can check the estimated speed and confirm availability to a property prior to purchasing on the broadband provider's website. Providers may increase charges. The information is provided and maintained by Decision Technologies Limited. **This is indicative only and based on a 2-person household with multiple devices and simultaneous usage. Broadband performance is affected by multiple factors including number of occupants and devices, simultaneous usage, router range etc. For more information speak to your broadband provider.
Map data ©OpenStreetMap contributors.
