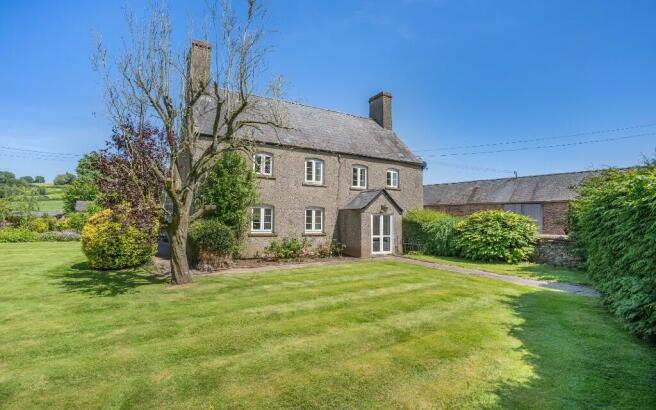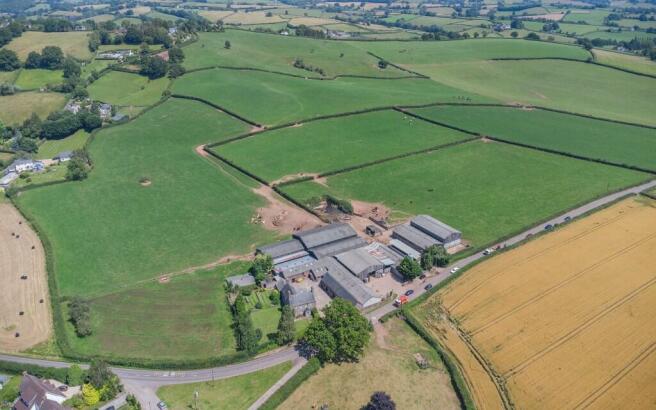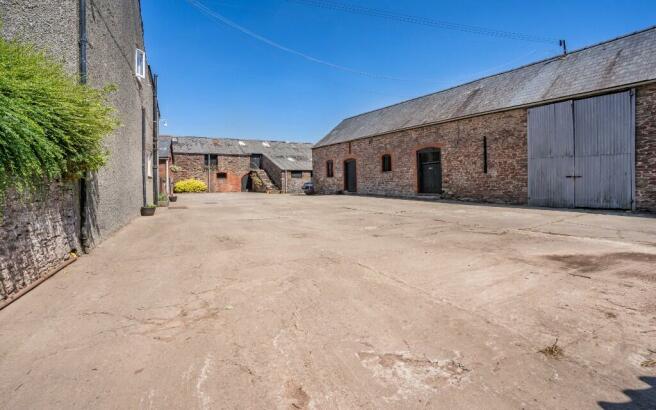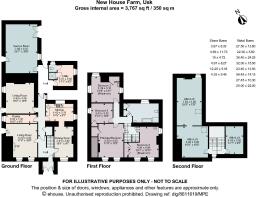New House Farm, Llandenny, Usk, Monmouthshire (Lot 1)

- PROPERTY TYPE
Farm House
- BEDROOMS
4
- BATHROOMS
1
- SIZE
Ask agent
- TENUREDescribes how you own a property. There are different types of tenure - freehold, leasehold, and commonhold.Read more about tenure in our glossary page.
Freehold
Key features
- Attractive and renowned livestock farm (extending in total to 135 acres).
- Offering a strong residential appeal in a sought after county.
- Handsome period farmhouse offering generous accommodation space.
- Three reception rooms, four large bedrooms and a large games room/barn.
- More lots available, please see our brochure.
Description
Accommodation Ground Floor
A welcoming front entrance porch leads into the reception hall with doors leading off to the principal reception rooms. On the left is the large reception room with a beamed ceiling, French door to the garden and an open fireplace providing a warm focal point. On the right is the dining room with an old character fireplace. This room leads into the kitchen area at the rear of the house that features modern fitted base and wall units, electric cooker, dishwasher and an extractor hood. Returning back into the hall there is useful pantry with slate worktop and oak shelving and then a second living room with beamed ceiling, wood burning stove and another French door to the garden. At the end of the hall is a door that leads to outside and the separate utility room with Belfast sink, plumbing for a washing machine, central heating boiler and useful shower room and cloakroom. Opposite is a large barn that is attached to the house and has been used as a fun games room in the past as well as a useful storage room/garage.
First Floor
Stairs rise up from the reception hall to the first floor accommodation that includes two large bedrooms facing the front of the house and two further large bedrooms, over-looking the gardens (all with built in wardrobes and two with convenient wash basins). A large family bathroom completes the floor.
Second Floor
Stairs continue to the second floor where here are three loft rooms that are currently not in use but have potential to be incorporated into the dwelling (stp - subject to planning).
Externally
The farmhouse has a pretty walled garden to the front and side with three large lawned areas, mature hedges, trees, bushes, shrubs, flower borders and numerous seating spots to enjoy. The garden is surrounded by high walls and hedges to provide extra privacy.
The Modern and Traditional Agricultural Buildings
The main entrance to the farm leads into the traditional farmyard with the handsome farm house on the left and two large impressive stone barns in front of you and on your right together with a smaller stone barn attached. As mentioned above, the two large barns have extant planning permission for conversion into two large residential dwellings. These would be ideal for an extended family or standalone dwellings. The barns are currently used for storage purposes. Full details of the Planning Permission in respect of the barns can be located under Planning Application Number: DM/2024/00328 (Monmouthshire Council).
Beyond these traditional stone barns is a large complex of modern clear span, general purpose agricultural buildings that are used for livestock housing, storage of feed, machinery and workshop purposes. This yard benefits from two separate access points from the main road. The
various sizes and layouts of the buildings provide a great deal of flexibility of use for a farming operation or for a multitude of other uses. These barns sit around a dedicated concrete yard that is suited for modern machinery and the movement and handling of livestock. At the rear of the buildings is a large manure store.
The Land
Either side of the main farmyard are three fields that are suitable for livestock, horses, ponies etc. In all, the property sits in about 12.9 acres (stms).
Options: There is an option to purchase the property with additional land through Lots 2 -5.
Joint Agent; Savills
Brochures
Brochure 1- COUNCIL TAXA payment made to your local authority in order to pay for local services like schools, libraries, and refuse collection. The amount you pay depends on the value of the property.Read more about council Tax in our glossary page.
- Ask agent
- PARKINGDetails of how and where vehicles can be parked, and any associated costs.Read more about parking in our glossary page.
- Yes
- GARDENA property has access to an outdoor space, which could be private or shared.
- Yes
- ACCESSIBILITYHow a property has been adapted to meet the needs of vulnerable or disabled individuals.Read more about accessibility in our glossary page.
- Ask agent
Energy performance certificate - ask agent
New House Farm, Llandenny, Usk, Monmouthshire (Lot 1)
NEAREST STATIONS
Distances are straight line measurements from the centre of the postcode- Pontypool & New Inn Station8.2 miles
About the agent
Williams Associates Chartered Surveyors, Penpergwm
The Old School The Bryn Penpergwm Abergavenny Monmouthshire NP7 9AH

Notes
Staying secure when looking for property
Ensure you're up to date with our latest advice on how to avoid fraud or scams when looking for property online.
Visit our security centre to find out moreDisclaimer - Property reference 2234. The information displayed about this property comprises a property advertisement. Rightmove.co.uk makes no warranty as to the accuracy or completeness of the advertisement or any linked or associated information, and Rightmove has no control over the content. This property advertisement does not constitute property particulars. The information is provided and maintained by Williams Associates Chartered Surveyors, Penpergwm. Please contact the selling agent or developer directly to obtain any information which may be available under the terms of The Energy Performance of Buildings (Certificates and Inspections) (England and Wales) Regulations 2007 or the Home Report if in relation to a residential property in Scotland.
*This is the average speed from the provider with the fastest broadband package available at this postcode. The average speed displayed is based on the download speeds of at least 50% of customers at peak time (8pm to 10pm). Fibre/cable services at the postcode are subject to availability and may differ between properties within a postcode. Speeds can be affected by a range of technical and environmental factors. The speed at the property may be lower than that listed above. You can check the estimated speed and confirm availability to a property prior to purchasing on the broadband provider's website. Providers may increase charges. The information is provided and maintained by Decision Technologies Limited. **This is indicative only and based on a 2-person household with multiple devices and simultaneous usage. Broadband performance is affected by multiple factors including number of occupants and devices, simultaneous usage, router range etc. For more information speak to your broadband provider.
Map data ©OpenStreetMap contributors.




