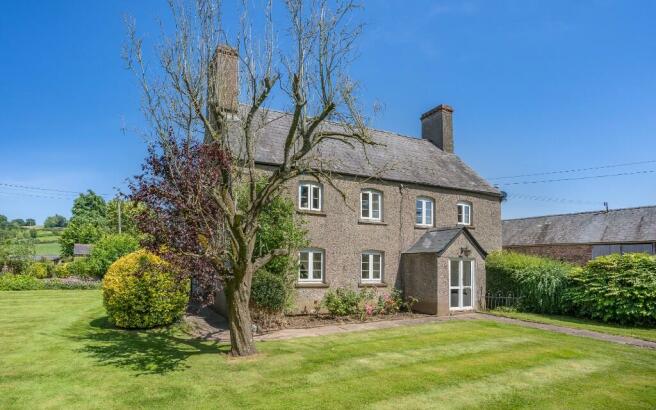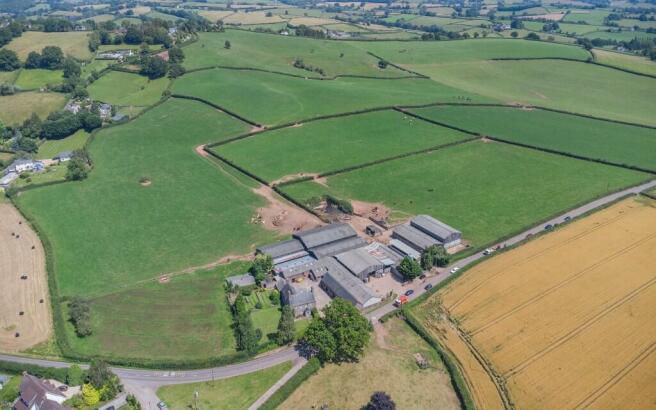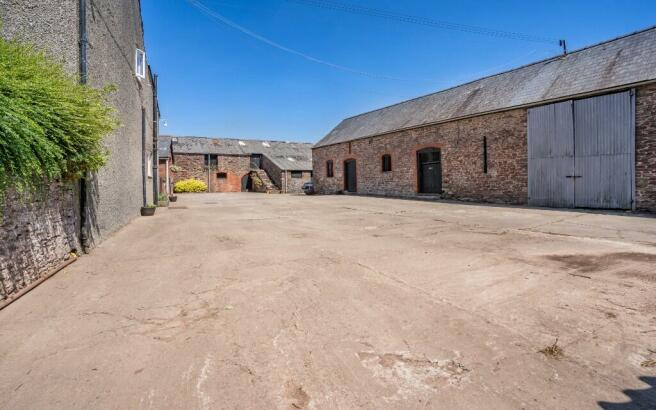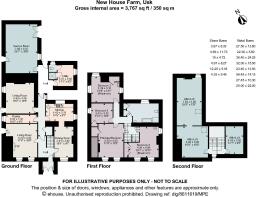New House Farm, Llandenny, Usk, Monmouthshire
- SIZE
Ask agent
- SECTOR
Farm for sale
Key features
- Attractive and renowned livestock farm of about 135 acres.
- Offering a strong residential appeal in a sought after county.
- Handsome period farmhouse offering generous accommodation space.
- Three reception rooms, four large bedrooms and a large games room/barn.
- Impressive traditional large stone barns (planning permission for two residential dwellings) plus extensive parking.
- Range of modern agricultural buildings set around a separate large concrete yard.
- Suitable for livestock housing, storage of feed, machinery and workshops.
- Available as a whole or in up to five Lots.
Description
Accommodation Ground Floor:
A welcoming front entrance porch leads into the reception hall with doors leading off to the principal reception rooms. On the left is the large reception room with a beamed ceiling, French door to the garden and an open fireplace providing a warm focal point. On the right is the dining room with an old character fireplace. This room leads into the kitchen area at the rear of the house that features modern fitted base and wall units, electric cooker, dishwasher and an extractor hood. Returning back into the hall there is useful pantry with slate worktop and oak shelving and then a second living room with beamed ceiling, wood burning stove and another French door to the garden. At the end of the hall is a door that leads to outside and the separate utility room with Belfast sink, plumbing for a washing machine, central heating boiler and useful shower room and cloakroom. Opposite is a large barn that is attached to the house and has been used as a fun games room in the past as well as a useful storage room/garage.
First Floor
Stairs rise up from the reception hall to the first floor accommodation that includes two large bedrooms facing the front of the house and two further large bedrooms, over-looking the gardens (all with built in wardrobes and two with convenient wash basins). A large family bathroom completes the floor.
Second Floor
Stairs continue to the second floor where here are three loft rooms that are currently not in use but have potential to be incorporated into the dwelling (stp - subject to planning).
Externally
The farmhouse has a pretty walled garden to the front and side with three large lawned areas, mature hedges, trees, bushes, shrubs, flower borders and numerous seating spots to enjoy. The garden is surrounded by high walls and hedges to provide extra privacy.
The Modern and Traditional Agricultural Buildings
The main entrance to the farm leads into the traditional farmyard with the handsome farm house on the left and two large impressive stone barns in front of you and on your right together with a smaller stone barn attached. As mentioned above, the two large barns have extant planning permission for conversion into two large residential dwellings. These would be ideal for an extended family or standalone dwellings. The barns are currently used for storage purposes. Full details of the Planning Permission in respect of the barns can be located under Planning Application Number: DM/2024/00328 (Monmouthshire Council).
Beyond these traditional stone barns is a large complex of modern clear span, general purpose agricultural buildings that are used for livestock housing, storage of feed, machinery and workshop purposes. This yard benefits from two separate access points from the main road. The
various sizes and layouts of the buildings provide a great deal of flexibility of use for a farming operation or for a multitude of other uses. These barns sit around a dedicated concrete yard that is suited for modern machinery and the movement and handling of livestock. At the rear of the buildings is a large manure store.
The Land
Either side of the main farmyard are three fields that are suitable for livestock, horses, ponies etc. In all, the property sits in about 12.9 acres (stms).
Options: There is an option to purchase the property with additional land through Lots 2 -5.
LOT 2: About 89 acres (yellow boundary)
Adjacent to the above property is a large block of about 89 acres of pasture land within a ring fence and accessed from the Llandenny and also Kingcoed Road. This land is divided into manageable enclosures for livestock and cropping and is accessible with modern machinery.
LOT 3: About 1.29 acres (blue boundary)
Opposite the farmhouse is a pretty field on the edge of the village square that extends to about 1.29 acres (stms).
LOT 4: About 2.47 acres (orange boundary)
A short distance away from Lot 3 is a small parcel of grassland that extends to about 2.47 acres and is ideal for a pony paddock or amenity use. There is a sheep handling system with sheeted
doors and concrete floor together with an adjoining field shelter.
LOT 5: About 29.6 acres (purple boundary)
The final parcel of land adjoins Lot 4 and is an excellent block of arable/grassland extending to about 29.6 acres and divided into two level enclosures together with a useful hard-standing
area for machinery and round bales etc.
Joint Agent: Savills
For full details please see our brochure.
Brochures
New House Farm, Llandenny, Usk, Monmouthshire
NEAREST STATIONS
Distances are straight line measurements from the centre of the postcode- Pontypool & New Inn Station8.2 miles
About Williams Associates Chartered Surveyors, Penpergwm
The Old School The Bryn Penpergwm Abergavenny Monmouthshire NP7 9AH

Notes
Disclaimer - Property reference 2210. The information displayed about this property comprises a property advertisement. Rightmove.co.uk makes no warranty as to the accuracy or completeness of the advertisement or any linked or associated information, and Rightmove has no control over the content. This property advertisement does not constitute property particulars. The information is provided and maintained by Williams Associates Chartered Surveyors, Penpergwm. Please contact the selling agent or developer directly to obtain any information which may be available under the terms of The Energy Performance of Buildings (Certificates and Inspections) (England and Wales) Regulations 2007 or the Home Report if in relation to a residential property in Scotland.
Map data ©OpenStreetMap contributors.




