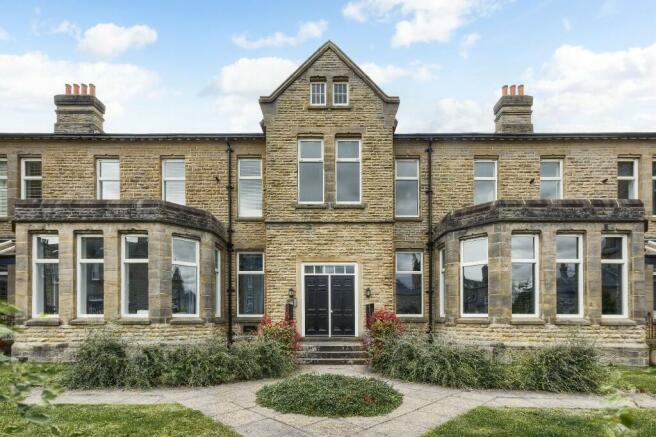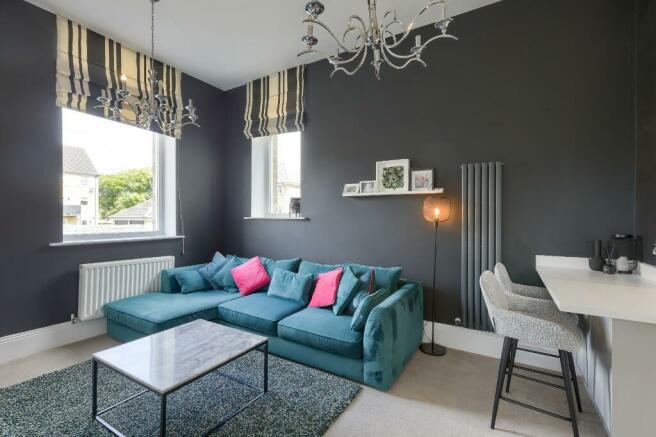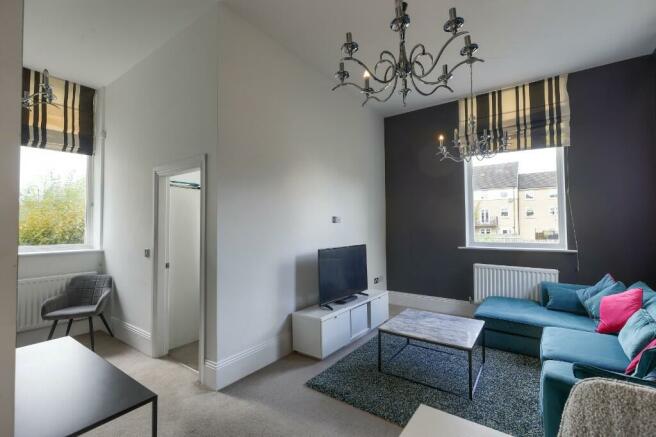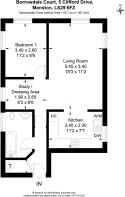Borrowdale Court, Clifford Drive, Leeds, West Yorkshire, LS29
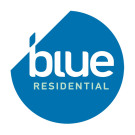
- PROPERTY TYPE
Apartment
- BEDROOMS
1
- BATHROOMS
1
- SIZE
567 sq ft
53 sq m
Key features
- A ONE bedroomed GROUND floor APARTMENT
- ... with HIGH ceilings
- Located in a HERITAGE GRADE II listed building
- DOUBLE GLAZING and GAS CENTRAL HEATING system
- CONTEMPORARY KITCHEN with BREAKFAST bar
- INTEGRATED appliances including FRIDGE/FREEZER, WASHING MACHINE and DISHWASHER
- 'NK PORCELANOSA' BATHROOM suite
- OPEN PLAN STUDY/DRESSING area
- EPC rating 'D'
- Viewing HIGHLY recommended. INTERNAL photographs to view
Description
The development is an imposing traditional stone grade II listed building by architect J. Vickers Edwards built in 1888 and set in quiet communal gardens just outside Menston village and accessible to the retail parks in Guiseley. It Oozes charm, character and grandeur with it's range of high ceilings, wide doors, cornice and large original style Victorian windows.
In a tranquil semi-countryside setting the house boasts spectacular, undisturbed views across the communal grounds but accessible to the tourist/beauty spots of Otley Chevin and Ilkley Moor including the Cow n' Calf.
Relax in the communal gardens and enjoy the sunrise to the East or enjoy a game of tennis on the onsite courts.
With a train station that boasts a 15 minute journey to Leeds and an easy commute to Ilkley, the property offers a perfect location and is an ideal base for exploring all that the Wharfe Valley has have to offer. To the West local amenities are accessible in Menston including post office/off license and bakery and to the East Guiseley provides cosmopolitan shopping including two retail parks, Marks and Spencer food, Morrisons, Next and Costa coffee.
Don't miss out on the opportunity to make this apartment your home.
GROUND FLOOR
COMMUNAL ENTRANCE
With key access and staircase to the first floor.
ENTRANCE HALL
With chandelier style light fitting. Radiator. Telephone intercom. Burglar alarm panel. There is a cylinder cupboard providing a good storgage area. The floor is carpet finished.
BATHROOM
5' 10" x 9' 6" (1.8m x 2.9m)
With a frosted timber double glazing window to the side elevation. The bathroom has downlights and extraction. The walls are in porcelain grey with feature luxe tiles to the wash handbasin area. There is a three piece 'NK porcelanosa bathroom suite in white encompassing a low level WC with convenient plinth behind, wash handbasin and bath with shower over and tiled sides. There is a ladder towel rail in black. The floor is a tiled finish.
OPEN PLAN STUDY/DRESSING AREA
8' 6" x 6' 2" (2.6m x 1.9m)
With a timber double glazing window to the side elevation and a chandelier style light fitting. Radiator. Telephone point. The floor is carpet finished.
BEDROOM ONE
11' 1" x 8' 6" (3.4m x 2.6m)
With a timber double glazing window to the rear and side elevation having a chandelier style light fitting. Radiator. Television point. The floor is carpet finished.
LIVING ROOM
11' 1" x 17' 4" (3.4m x 5.3m)
With a timber double glazing window to the rear and side elevation providing ample natural light and having 2 x chandelier style light fittings. Heating to the room is provided by a radiator and vertical radiator in anthracite grey. Telephone point. Mid level television point. The floor is carpet finished.
KITCHEN
11' 1" x 7' 6" (3.4m x 2.3m)
This kitchen is a good sized and has a timber double glazed window to the side. The modern clean faced dove grey 'J' handled timber base and wall units, along with the smoked grey glass splash/hob back, create a modern and stylish look. The wall unit underlights add a touch of modern elegance with the convenience of an integrated fridge freezer, washing machine and dishwasher. A built in cupboard houses the gas fired condensing boiler. The kitchen is equipped with an angled extractor over a traditional gas hob and electric oven situated below a white square edged work surface with an inset 1 1/2 bowl polycarbonate sink unit and mixer tap. Additionally, there is a multi-use breakfast bar to the living area/kitchen that can be utilized as a dining space or for additional seating. The floor is a tiled finish.
OUTSIDE
PARKING
The property has 2 x parking spaces located ideally infront of the main entrance.
ADDITIONAL INFORMATION
COUNCIL TAX
Online enquiries confirmed the council tax band as 'B' which is £1,598.80 for 2024/25.
EPC
The EPC rating is ''D'
LEASE DETAILS
Lease Length: There is approx 983 years left
Service Charges: £2016.00 per annum (£168.00 per month)
Ground Rent: £250.00 per annum
- COUNCIL TAXA payment made to your local authority in order to pay for local services like schools, libraries, and refuse collection. The amount you pay depends on the value of the property.Read more about council Tax in our glossary page.
- Ask agent
- PARKINGDetails of how and where vehicles can be parked, and any associated costs.Read more about parking in our glossary page.
- Allocated,No permit,Residents
- GARDENA property has access to an outdoor space, which could be private or shared.
- Communal garden
- ACCESSIBILITYHow a property has been adapted to meet the needs of vulnerable or disabled individuals.Read more about accessibility in our glossary page.
- Ask agent
Energy performance certificate - ask agent
Borrowdale Court, Clifford Drive, Leeds, West Yorkshire, LS29
NEAREST STATIONS
Distances are straight line measurements from the centre of the postcode- Menston Station0.6 miles
- Guiseley Station0.9 miles
- Burley-in-Wharfedale Station1.9 miles
About the agent
Blue Residential is an innovative company combining the latest technology with a friendly confident staff who know the local, Leeds/Bradford and Wharf Valley housing market. Living as we do, in the area we serve, gives us a first-hand knowledge of the locality.
Blue Residential is committed to the highest standards of service provision. Our conscientious and motivated team is experienced in all aspects of property transaction. Sales, lettings and lettings management are at the core of
Industry affiliations



Notes
Staying secure when looking for property
Ensure you're up to date with our latest advice on how to avoid fraud or scams when looking for property online.
Visit our security centre to find out moreDisclaimer - Property reference 11494. The information displayed about this property comprises a property advertisement. Rightmove.co.uk makes no warranty as to the accuracy or completeness of the advertisement or any linked or associated information, and Rightmove has no control over the content. This property advertisement does not constitute property particulars. The information is provided and maintained by Blue Residential, Guiseley. Please contact the selling agent or developer directly to obtain any information which may be available under the terms of The Energy Performance of Buildings (Certificates and Inspections) (England and Wales) Regulations 2007 or the Home Report if in relation to a residential property in Scotland.
*This is the average speed from the provider with the fastest broadband package available at this postcode. The average speed displayed is based on the download speeds of at least 50% of customers at peak time (8pm to 10pm). Fibre/cable services at the postcode are subject to availability and may differ between properties within a postcode. Speeds can be affected by a range of technical and environmental factors. The speed at the property may be lower than that listed above. You can check the estimated speed and confirm availability to a property prior to purchasing on the broadband provider's website. Providers may increase charges. The information is provided and maintained by Decision Technologies Limited. **This is indicative only and based on a 2-person household with multiple devices and simultaneous usage. Broadband performance is affected by multiple factors including number of occupants and devices, simultaneous usage, router range etc. For more information speak to your broadband provider.
Map data ©OpenStreetMap contributors.
