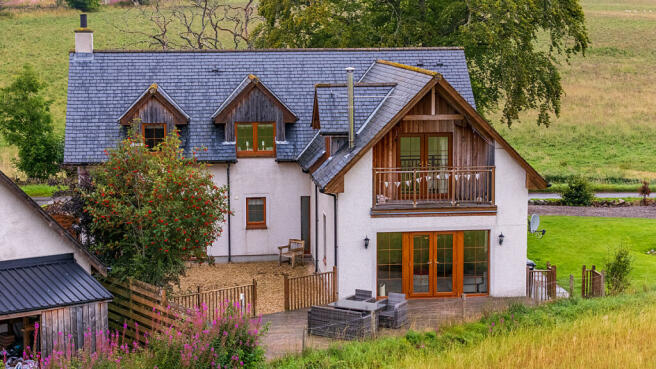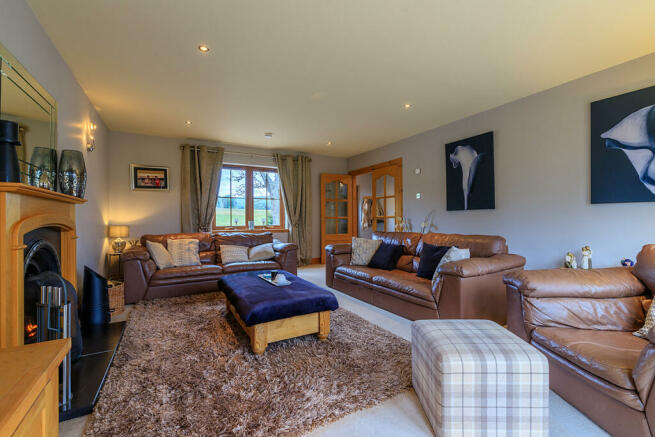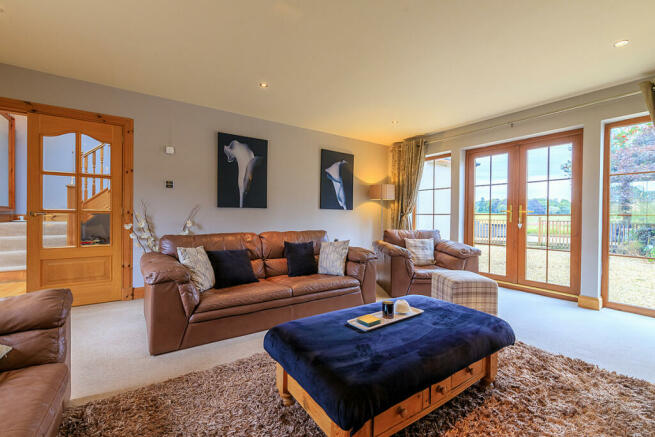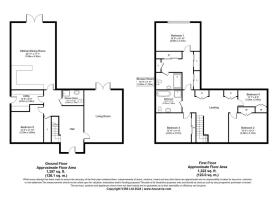Dalnavie, Alness, IV17 0XP

- PROPERTY TYPE
Detached
- BEDROOMS
5
- BATHROOMS
3
- SIZE
2,400 sq ft
223 sq m
- TENUREDescribes how you own a property. There are different types of tenure - freehold, leasehold, and commonhold.Read more about tenure in our glossary page.
Freehold
Key features
- Impressive Two Storey Detached House
- Detached Garage with Annexe Potential and Workshop
- Expansive Rural Plot with Stunning Views
- Grand Entrance Hallway with Majestic Staircase
- Luxury Kitchen and Open-Plan Dining Room
- Large Living Room with Open Fireplace
- Master Bedroom with Balcony
- Wood Burning Stove in Dining Area
- Family Bathroom & Separate Shower Room
- Expansive Wooden Decking Area Outside
Description
Upon arrival, you are welcomed by a grand entrance hallway that sets the tone for the home’s refined character. The space features exquisite wooden flooring and a magnificent staircase that serves as a centrepiece, creating an inviting first impression. The hallway leads into the expansive living room, a haven of relaxation with its generous windows framing panoramic views of the surrounding landscape. Another highlight of the room is the open fireplace, set within a classic surround, perfect for cosying up on cooler evenings. Large double doors open onto the back garden, extending the living space outdoors and allowing you to fully immerse yourself in the peaceful surroundings.
The heart of the home is the impressive open-plan kitchen and dining area, designed with a traditional wood style that exudes warmth and charm. The kitchen is well-appointed with plenty of cupboard space, a central island featuring a built-in wine rack and high-quality integrated appliances. A wood-burning stove in the dining area adds both aesthetic appeal and practical warmth, making this space ideal for family gatherings and entertaining guests. Large windows and double doors out to the garden allow natural light to flood the room, further enhancing the inviting atmosphere. Next to the kitchen is a well-designed utility room, equipped with extensive storage solutions and facilities for laundry. This practical space ensures that the main living areas remain tidy and organized.
Also on the ground floor you’ll find a versatile room currently utilized as a home office. This space can easily be transformed to meet your needs, whether as a more formal dining room, an additional lounge, or even as an additional spacious bedroom.
The contemporary family shower room on this level is designed with a modern aesthetic, featuring a stylish shower cubicle, toilet and sink unit. The bright, fresh design adds a touch of elegance to the practical space.
As you ascend the grand staircase you’ll find this spacious home has sleeping quarters that are perfect for the whole family. The master bedroom, a luxurious retreat comes complete with its own private balcony that overlooks the breathtaking countryside. This room is complemented by a spacious walk-in dressing room and a sumptuous en-suite shower room, providing a perfect sanctuary for relaxation. Two additional double bedrooms offer generous proportions and built-in storage while a single bedroom on this floor provides additional flexibility. This would be ideal for a child’s room, guest space or a personal study. The family bathroom, tastefully decorated, features a large bath and a separate shower cubicle, creating a tranquil environment for unwinding.
Outside, the property boasts expansive grounds that wrap around the house, predominantly laid to lawn and bordered by lush greenery. The highlight of the outdoor space is the substantial decking area, perfect for outdoor dining, relaxing or simply soaking in the serene rural views.
Rhannich Dalnavie is a move-in-ready luxury home that epitomizes contemporary living amidst the serene beauty of the countryside. This exceptional property offers a rare opportunity for those seeking a spacious family residence in a tranquil and picturesque setting.
About Alness
Rhannich Dalnavie is situated in a scattered community on the outskirts of Alness. Alness lies near the mouth of the River Averon near the Cromarty Firth in Easter Ross. Known for its rich history, scenic beauty and strong community spirit, Alness offers a blend of rural charm and modern conveniences, making it an attractive place to live and visit.
The town's picturesque setting is complemented by its beautifully maintained floral displays, which have earned Alness numerous awards and accolades throughout the years. These stunning gardens and floral arrangements contribute to the town’s welcoming and attractive atmosphere.
Scottish Champion at the 2018 Great British High Street Awards, Alness boasts a variety of local shops, cafes, restaurants and a modern leisure centre, ensuring residents have access to all necessary services and recreational activities. The town’s excellent primary and secondary schools provide quality education, making it a great location for families.
Outdoor enthusiasts will find plenty to explore in and around Alness. The nearby Fyrish Monument offers panoramic views of the surrounding landscape and is a popular hiking destination. The Cromarty Firth provides opportunities for water-based activities and wildlife watching, particularly for those interested in spotting the area’s famous dolphins.
Alness is well-connected, with convenient transport links to Inverness, just 20 miles to the south, and other major towns in the region. This proximity to larger urban centres allows residents to enjoy the benefits of rural living without sacrificing access to broader amenities and employment opportunities.
With its rich history, beautiful surroundings, and friendly atmosphere, Alness is an ideal location for those seeking a balanced and fulfilling lifestyle in the Scottish Highlands.
General Information:
Services: Mains Water, Electric & Oil
Council Tax Band: G
EPC Rating: C(71)
Entry Date: Early entry available
Home Report: Available on request.
Viewings: 7 Days accompanied by agent.
Included in the sale:
All floor coverings, blinds and all white goods.
- COUNCIL TAXA payment made to your local authority in order to pay for local services like schools, libraries, and refuse collection. The amount you pay depends on the value of the property.Read more about council Tax in our glossary page.
- Band: G
- PARKINGDetails of how and where vehicles can be parked, and any associated costs.Read more about parking in our glossary page.
- Yes
- GARDENA property has access to an outdoor space, which could be private or shared.
- Yes
- ACCESSIBILITYHow a property has been adapted to meet the needs of vulnerable or disabled individuals.Read more about accessibility in our glossary page.
- Ask agent
Dalnavie, Alness, IV17 0XP
NEAREST STATIONS
Distances are straight line measurements from the centre of the postcode- Alness Station2.8 miles
- Invergordon Station4.8 miles
About the agent
Hamish are seasoned property professionals who listen to our client’s needs and help them to achieve their goals. We are so confident in what we do, we offer no upfront fees including paying for your home report. We provide a one stop shop for all your house moving needs and specialise in packages tailored to you. Anything from conveyancing, financial advice, video tours and drone footage to 360 virtual tours, you decide what works best and leave the rest to us. Ask Hamish how we can sell you
Notes
Staying secure when looking for property
Ensure you're up to date with our latest advice on how to avoid fraud or scams when looking for property online.
Visit our security centre to find out moreDisclaimer - Property reference RX410353. The information displayed about this property comprises a property advertisement. Rightmove.co.uk makes no warranty as to the accuracy or completeness of the advertisement or any linked or associated information, and Rightmove has no control over the content. This property advertisement does not constitute property particulars. The information is provided and maintained by Hamish Homes Ltd, Inverness. Please contact the selling agent or developer directly to obtain any information which may be available under the terms of The Energy Performance of Buildings (Certificates and Inspections) (England and Wales) Regulations 2007 or the Home Report if in relation to a residential property in Scotland.
*This is the average speed from the provider with the fastest broadband package available at this postcode. The average speed displayed is based on the download speeds of at least 50% of customers at peak time (8pm to 10pm). Fibre/cable services at the postcode are subject to availability and may differ between properties within a postcode. Speeds can be affected by a range of technical and environmental factors. The speed at the property may be lower than that listed above. You can check the estimated speed and confirm availability to a property prior to purchasing on the broadband provider's website. Providers may increase charges. The information is provided and maintained by Decision Technologies Limited. **This is indicative only and based on a 2-person household with multiple devices and simultaneous usage. Broadband performance is affected by multiple factors including number of occupants and devices, simultaneous usage, router range etc. For more information speak to your broadband provider.
Map data ©OpenStreetMap contributors.




