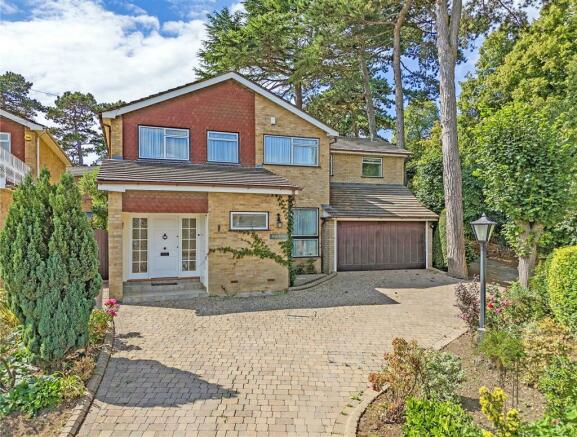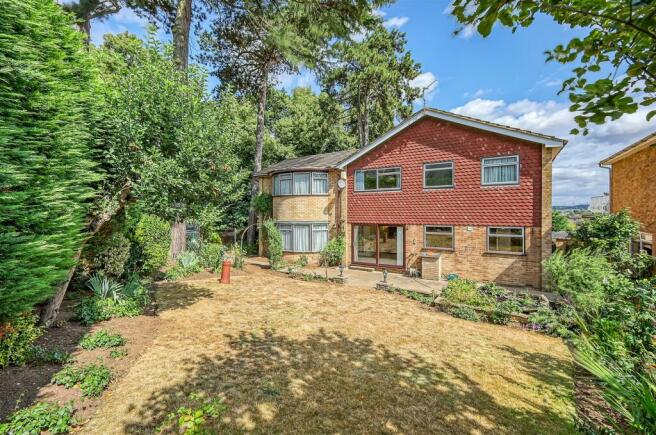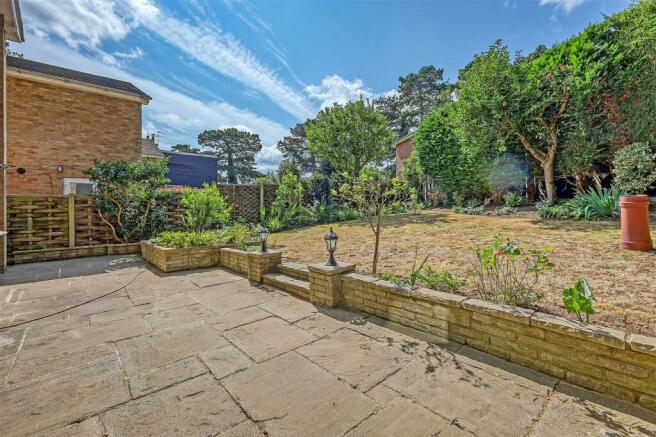College Road, Hoddesdon

- PROPERTY TYPE
Detached
- BEDROOMS
5
- BATHROOMS
2
- SIZE
Ask agent
- TENUREDescribes how you own a property. There are different types of tenure - freehold, leasehold, and commonhold.Read more about tenure in our glossary page.
Freehold
Key features
- Fabulous Detached House in Private Road Location
- Five Bedrooms
- Two Bathrooms (One En-Suite)
- Split Level Living Room
- Large Formal Dining Room
- Kitchen Open Plan to Breakfast Room
- Guest Cloakroom/W.C
- Plenty of Driveway Parking
- Double Garage
- Private and Secluded Garden
Description
High Trees offers a truly spacious and versatile living space together with a private and secluded rear garden, ample driveway parking and a double garage, making this a truly exceptional family home.
The house is bright and airy throughout, with large windows providing plenty of natural light. The property is ready for immediate occupation, however still offers plenty of further potential for an incoming buyer to put their own stamp and flair on the house.
In brief, the extended accommodation offers: spacious entrance hall, guest cloakroom/W.C, split level living room, formal dining room with wide walk in bay window overlooking the garden, kitchen with appliances leading to an open plan breakfast room.
Upstairs there is plenty of space with five generous bedrooms to choose from. The principal bedroom suite also has a feature wide walk in bay window, working in symmetry with the dining room downstairs, built in bedroom furniture and en-suite facilities. A separate shower room completes this floor.
Hoddesdon is a bustling town with a traditional High Street, offering a variety of shops, public houses/restaurants, supermarkets, parks and leisure facilities. There are also regarded schools for all ages close by.
There is a choice of main-line rail services serving London Liverpool Street with stations at Rye House( Hoddesdon) ,Hertford and Broxbourne.
Accommodation - Wide canopy with lockable storage/meter cupboard. Front door with glazed sidelights opening to:
Spacious Reception Hall - 4.50m x 3.41m (14'9" x 11'2") - Dual aspect with double glazed floor to ceiling window and additional window to side. Recessed cloaks cupboard. Radiator. Steps up to breakfast room and living room. Door to:
Guest Cloakroom/ W.C - White suite: Low level w.c. with concealed cistern. Vanity wash hand basin with cupboard below. Radiaitor. Fully tiled walls. Radiator. Double glazed frosted window.
Living Room - 4.97m x 4.67m (16'3" x 15'3") - Double glazed floor to ceiling window to front. Brick fireplace with tiled heath and attractive wood burning stove. Stairs rising to the first floor. Wall lights. Radiator. Steps up and open plan to:
Split Level Area - 3.54m x 2.92 (11'7" x 9'6") - Full width double glazed sliding patio doors opening to the garden. Radiator. Door to kitchen and door to:
Dining Room - 5.39m x 4.49m into bay (17'8" x 14'8" into bay) - Double glazed, wide curved bay window to rear aspect with radiator beneath. Attractive fire surround with marble back and hearth.
Kitchen - 4.38m x 2.69m (14'4" x 8'9") - Fitted with a range of wall, base, larder and display units with complementary work surfaces over. Inset one and a half bowl stainless steel sink and drainer. Tiled splash-backs. Built-in 'Stoves five ring gas hob with matching brushed steel extractor canopy over. 'Neff' double oven/grill with microwave oven above. American style fridge freezer and washing machine to remain. Two double glazed windows overlooking the rear garden. Open archway and steps down to:
Breakfast Room - 4.23m x 2.45m (13'10" x 8'0") - Double glazed sliding patio doors to side. Cupboard housing 'Worcester' gas fired boiler. Radiator. Returning door to hallway.
First Floor - Landing with loft access hatch. Door to airing cupboard.
Principal Bedroom - 5.68m max x 4.75m max (18'7" max x 15'7" max) - Overall measurement. Beautiful suite with double glazed curved bay window to rear with radiator beneath. Additional window to front aspect. Comprehensive range of French polished wardrobe cupboards with matching dressing table. Door to:
En-Suite Bathroom - 3.08m x 1.68m (10'1" x 5'6") - Panel enclosed bath. Separate shower cubicle with glazed screen. Low level w.c. with concealed cistern. Vanity wash hand basin set in counter top with cupboards below. Chrome heated towel rail. Fully tiled walls. Double glazed frosted window.
Bedroom Two - 3.93m x 3.91m (12'10" x 12'9") - Two double glazed windows to front. Recessed alcove. Radiator.
Bedroom Three - 3.90m x 2.50m (12'9" x 8'2") - Double glazed window to front. Recessed wardrobe cupboards and matching high level over bed storage. Radiator.
Bedroom Four - 2.97m x 2.50m (9'8" x 8'2") - Double glazed window to rear. Recessed wardrobe cupboards. Radiator.
Bedroom Five - 2.66m x 2.95m (8'8" x 9'8") - Double glazed window to rear. Radiator.
Shower Room - Modern white suite. Large shower cubicle with glazed screen. Vanity wash hand basin set in counter top with cupboards below. Shaver point. Low level w.c. with concealed cistern. Ladder style radiator/towel rail. Fully tiled walls and floor. Double glazed frosted window.
Exterior - At the front of the property, the block paved driveway provides plenty of space for parking, as well as access to the double garage.
Garage - 5.57m x 5.49 (18'3" x 18'0") - Electronically operated door. Power and light connected.
Rear Garden - Lovely established garden with a patio area to the immediate rear of the house where you can sit by the pond with its trickling waterfall. The remainder is laid to lawn interspersed with a variety of mature planting and well established trees offering seclusion and privacy. A pathway leads round to another small seating area and to a greenhouse and timber garden store. There is outside lighting and a water tap plus housing for the water softener.
Services - All mains services connected. Electricity, mains gas, mains drainage and sewerage. Gas central heating via radiators.
Broadband & mobile phone coverage can be checked at
Brochures
College Road, HoddesdonBrochure- COUNCIL TAXA payment made to your local authority in order to pay for local services like schools, libraries, and refuse collection. The amount you pay depends on the value of the property.Read more about council Tax in our glossary page.
- Band: G
- PARKINGDetails of how and where vehicles can be parked, and any associated costs.Read more about parking in our glossary page.
- Garage
- GARDENA property has access to an outdoor space, which could be private or shared.
- Yes
- ACCESSIBILITYHow a property has been adapted to meet the needs of vulnerable or disabled individuals.Read more about accessibility in our glossary page.
- Ask agent
College Road, Hoddesdon
NEAREST STATIONS
Distances are straight line measurements from the centre of the postcode- Rye House Station1.0 miles
- Broxbourne Station1.4 miles
- St. Margarets (Herts) Station1.6 miles

Notes
Staying secure when looking for property
Ensure you're up to date with our latest advice on how to avoid fraud or scams when looking for property online.
Visit our security centre to find out moreDisclaimer - Property reference 33322025. The information displayed about this property comprises a property advertisement. Rightmove.co.uk makes no warranty as to the accuracy or completeness of the advertisement or any linked or associated information, and Rightmove has no control over the content. This property advertisement does not constitute property particulars. The information is provided and maintained by Oliver Minton, Stanstead Abbotts. Please contact the selling agent or developer directly to obtain any information which may be available under the terms of The Energy Performance of Buildings (Certificates and Inspections) (England and Wales) Regulations 2007 or the Home Report if in relation to a residential property in Scotland.
*This is the average speed from the provider with the fastest broadband package available at this postcode. The average speed displayed is based on the download speeds of at least 50% of customers at peak time (8pm to 10pm). Fibre/cable services at the postcode are subject to availability and may differ between properties within a postcode. Speeds can be affected by a range of technical and environmental factors. The speed at the property may be lower than that listed above. You can check the estimated speed and confirm availability to a property prior to purchasing on the broadband provider's website. Providers may increase charges. The information is provided and maintained by Decision Technologies Limited. **This is indicative only and based on a 2-person household with multiple devices and simultaneous usage. Broadband performance is affected by multiple factors including number of occupants and devices, simultaneous usage, router range etc. For more information speak to your broadband provider.
Map data ©OpenStreetMap contributors.




