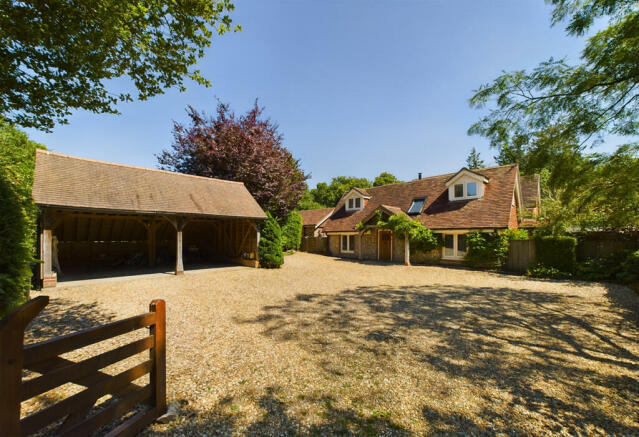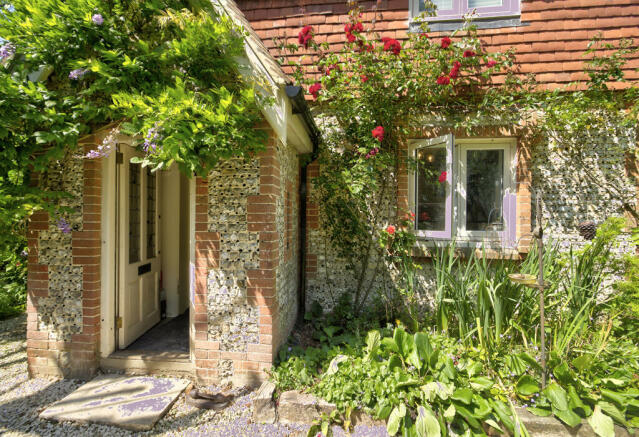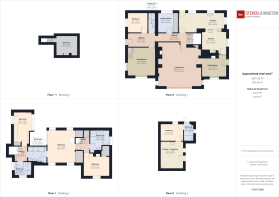Greensleeves Church Path, Horndean, Waterlooville, Hampshire

- PROPERTY TYPE
Detached
- BEDROOMS
5
- BATHROOMS
4
- SIZE
2,857 sq ft
265 sq m
- TENUREDescribes how you own a property. There are different types of tenure - freehold, leasehold, and commonhold.Read more about tenure in our glossary page.
Freehold
Key features
- Viewings highly recommended please call us today Extension 121 to make an appointment to view.
- Origins date back 250 years, but more recently has been significantly extended in keeping with the original style,
- Over recent years the property has been extensively refurbished and upgraded to preserve the history and ensure modern-day easy, comfortable maintenance-free living.
- Now comprising 4 bedrooms, 4 shower/bathrooms, 3 reception rooms, a large split level kitchen, cellar and a utility/study.
- Includes a detached investment property of one bedroom, bathroom, lounge and kitchen generates c£25,000pa. Alternatively could be used for a nanny, relative or teenager.
- Character freehold detached property with flint elevations and new tiled pitched roofs in excellent condition,
- Situated in an idyllic semi-rural setting at the end of an unadopted cul de sac but close to the surrounding villages of Blendworth, Horndean and Rowlands Castle.
Description
The current owners have recently undertaken an extensive refurbishment and upgrading programme so the new owner can move straight in and enjoy the property as it is, knowing that the building fabric, services and finishes have been renewed/replaced/maintained to offer easy, comfortable living. To the side of the extensive gravel drive there is an open-fronted, oak barn style, double garage and beyond is situated the detached single-storey investment property. The house sits in the middle of the plot surrounded by gardens and terraces on three sides - allowing you to enjoy the vistas of the garden in different locations and to follow the sun. Greensleeves is located on an unadopted road close to the top of the cul de sac, comprising a range of different detached house styles, backing onto fields, in a peaceful position and yet with excellent communications and facilities close by.
Entering the home through the oak front door there is a hallway from which the ground floor rooms are accessed. Immediately the quality and eye for detail that the owners have put into this property is evident. The floor finishings are attractive timber planks, with tiles in the kitchen and bathroom and a stone-flagged floor in the rear dining room. All windows have a high-quality wood effect and are upvc heritage approved double-glazed casements. On one side of the hallway is a double bedroom with an adjacent wet room/cloakroom and beyond is a utility/study. Along the southern elevation, there is a good-sized billiard room/reception room with a staircase leading to the front of the first floor. The main reception lounge has a feature fireplace and bi-folding timber glazed doors leading onto a small south-facing secluded terrace area.
The kitchen has very good natural light provided by the skylights, there is a door leading to the sunny terrace, a breakfast bar overlooking the terrace and a range of attractive wall and floor units and drawers with granite work surfaces. There is a full range of built-in and free-standing appliances, two ceramic sink units with mixer taps, a free-standing double-range cooker, an integrated ‘Die Dietrich’ combination microwave, grill and oven and a split-level floor to provide two distinct areas. A feature wall showcasing the original flint wall of the 250-year-old cottage is highlighted. The boiler providing central heating and hot water for the house is housed in a floor cupboard. From the rear of the kitchen is the back door to the house, now used as a garden door, and access to the original stone-flagged dining room which leads back into the lounge. Additionally, there is the original staircase serving the rear of the property. A secure, double barn-style door offers stairs down to the basement room, useful for storage.
Upstairs the ’new and the old’ parts of this property are joined by a ‘Jack and Jill’ fully fitted modern bathroom with good natural light and in the centre of the home is the principal spacious bedroom with a vaulted ceiling, fully fitted wardrobes and a high level feature stained glass round window. Additionally, there is a family shower/ bathroom, an additional family bathroom and two further double bedrooms. Upstairs this property offers a great deal of character with its unusual floor layout, ceiling profiles, window configurations and quality workmanship.
The detached investment property can generate c£30000 pa or more, is brick built with a pitched tiled roof, in keeping with the main home and overlooks the terrace and greenhouse/planting area with the rear garden beyond. It is finished to a high standard and offers an open-plan kitchen and lounge, a double bedroom and a fully fitted shower room. It has its own boiler and electric supply. It could alternately be used by the family.
The terrace area is extensive and a real sun trap, the greenhouse and planting area enable you to grow your own plants and produce, and the adjacent well collects the rainwater which can be pumped to water the garden. The rear garden is mainly laid to lawn with mature shrubs and trees a haven of peace and tranquility and an array of seating areas.
Living ‘A Full Life’ in Blendworth, South Hampshire
Blendworth and Horndean are the two closest villages to Greensleeves. Blendworth is a typical Hampshire village set in beautiful countryside and farmland, in the parish of Horndean and part of the East Hampshire District of Hampshire. The Holy Trinity church built in 1850 is located in the centre of the village at a crossroads. Greensleeves is situated just under half a mile northeast of Horndean which offers a range of shops and restaurants. It is close to the A3 dual carriageway, which takes travellers north to the M25 and London and south to the A27 coastal dual carriageway.
Despite its rural setting, this home is ideally situated close to an excellent range of facilities including extensive shopping in Havant some 4 miles away, an excellent range of schools in neighbouring villages, towns and cities including Portsmouth, Petersfield and Liphook, the naval history in Portsmouth, cultural pastimes in the cathedral city of Chichester, beach and boating activities in Southsea and Hayling Island, sporting opportunities on The Goodwood Estate and walking and wildlife on the South Downs and The Stansted Estate.
Significant investment is taking place in Portsmouth, Southampton and the south coast more generally to provide stronger job prospects, a more diverse economy, a better environment and a more secure future for the region, the extensive flood prevention programme will contribute to this.
Council tax band: G
- COUNCIL TAXA payment made to your local authority in order to pay for local services like schools, libraries, and refuse collection. The amount you pay depends on the value of the property.Read more about council Tax in our glossary page.
- Band: G
- PARKINGDetails of how and where vehicles can be parked, and any associated costs.Read more about parking in our glossary page.
- Garage
- GARDENA property has access to an outdoor space, which could be private or shared.
- Yes
- ACCESSIBILITYHow a property has been adapted to meet the needs of vulnerable or disabled individuals.Read more about accessibility in our glossary page.
- Ask agent
Greensleeves Church Path, Horndean, Waterlooville, Hampshire
NEAREST STATIONS
Distances are straight line measurements from the centre of the postcode- Rowlands Castle Station2.1 miles
- Bedhampton Station4.0 miles
- Havant Station4.0 miles
Notes
Staying secure when looking for property
Ensure you're up to date with our latest advice on how to avoid fraud or scams when looking for property online.
Visit our security centre to find out moreDisclaimer - Property reference Zjigsawpropertyco0003510306. The information displayed about this property comprises a property advertisement. Rightmove.co.uk makes no warranty as to the accuracy or completeness of the advertisement or any linked or associated information, and Rightmove has no control over the content. This property advertisement does not constitute property particulars. The information is provided and maintained by Keller Williams Advantage, Covering South East. Please contact the selling agent or developer directly to obtain any information which may be available under the terms of The Energy Performance of Buildings (Certificates and Inspections) (England and Wales) Regulations 2007 or the Home Report if in relation to a residential property in Scotland.
*This is the average speed from the provider with the fastest broadband package available at this postcode. The average speed displayed is based on the download speeds of at least 50% of customers at peak time (8pm to 10pm). Fibre/cable services at the postcode are subject to availability and may differ between properties within a postcode. Speeds can be affected by a range of technical and environmental factors. The speed at the property may be lower than that listed above. You can check the estimated speed and confirm availability to a property prior to purchasing on the broadband provider's website. Providers may increase charges. The information is provided and maintained by Decision Technologies Limited. **This is indicative only and based on a 2-person household with multiple devices and simultaneous usage. Broadband performance is affected by multiple factors including number of occupants and devices, simultaneous usage, router range etc. For more information speak to your broadband provider.
Map data ©OpenStreetMap contributors.




