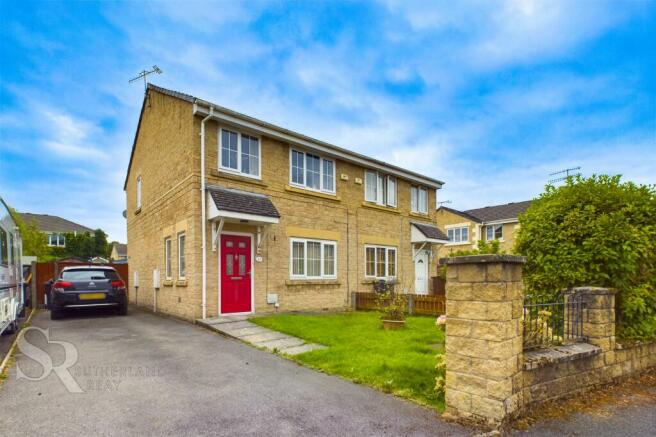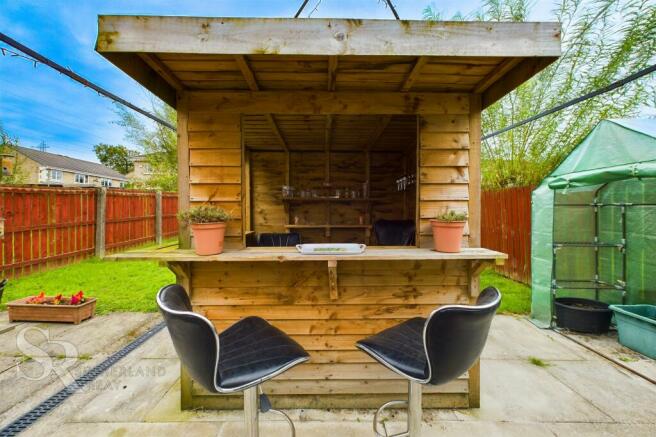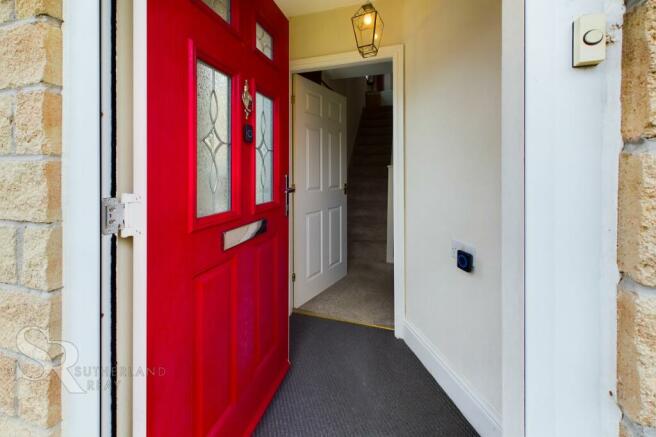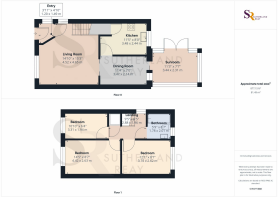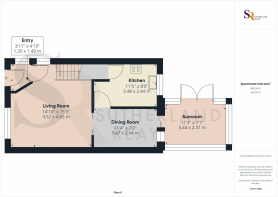
Mill Pond Avenue, New Mills, SK22

- PROPERTY TYPE
Semi-Detached
- BEDROOMS
3
- BATHROOMS
1
- SIZE
883 sq ft
82 sq m
- TENUREDescribes how you own a property. There are different types of tenure - freehold, leasehold, and commonhold.Read more about tenure in our glossary page.
Freehold
Key features
- Three Bedroom Semi Detached House
- Three Reception Rooms
- Large Rear Garden
- Off Road Parking For Three Vehicles
- Gas Central Heating / Double Glazing / EPC TBC
- Excellent Transport Links
- Close To Local Amenities
Description
This three-bedroom semi-detached house offers a spacious and versatile layout that is perfect for families or professionals looking for a comfortable living space. As you step inside, you are welcomed by three reception rooms that provide ample space for entertaining, relaxing, or working from home.
The property benefits from a large rear garden, offering plenty of outdoor space for gardening, playing, or simply enjoying the fresh air. Off-road parking is a breeze with space for three vehicles, ensuring convenience for residents and guests alike.
Other features include gas central heating, double glazing, and EPC rating to be confirmed, ensuring utmost comfort and energy efficiency. Located in a sought-after area with excellent transport links and close proximity to the local amenities of New Mills town Centre and Hayfield Village, this property combines convenience and comfort for a truly enjoyable living experience.
Entrance Vestibule
1.2m x 1.49m
Double glazed uPVC door with privacy glass to the front elevation, double glazed uPVC window to the side elevation, carpeted flooring and ceiling pendant light, internal door leading into the lounge.
Lounge
4.52m x 4.65m
Double glazed uPVC windows to the front and side elevations, both with fitted vertical blinds, double radiator, ceiling pendant light, carpeted floor, wall mounted electric fire, carpeted stairs with a white gloss wooden handrail to the first floor, internal single glazed sliding French doors to the dining room.
Dining Room
3.47m x 2.14m
Double glazed uPVC sliding doors to the conservatory, double radiator, ceiling pendant light, wood effect linoleum flooring, sliding internal glazed French doors of timber construction to the lounge.
Kitchen
3.48m x 2.44m
Double glazed uPVC window with fitted vertical blinds to the rear elevation, large under stairs storage space/pantry, double radiator, ceiling pendant light, stone tiled effect linoleum flooring, white gloss traditional matching wall and base units, blue stone effect laminate worktops throughout with a composite kitchen sink with drainage space and a chrome mixer tap over, space for a gas cooker, fridge freezer and washer dryer.
Conservatory
3.44m x 2.31m
Double glazed uPVC conservatory with double doors to the rear elevation, polycarbonate roofing, wood effect linoleum flooring , double radiator, ceiling fan, and mains electrical supply, fitted vertical blinds.
Landing
2.88m x 1.96m
Double glazed uPVC window to the side elevation, white gloss wooden balustrade, double radiator, carpeted floor, ceiling pendant light, storage cupboard with water tank access, and access to the loft space.
Bedroom One
4.42m x 2.63m
Double glazed uPVC window to the front elevation, double radiator, carpeted floor, and ceiling pendant lighting.
Bedroom Two
3.7m x 2.62m
Double glazed uPVC window to the rear elevation, double radiator, carpeted floor, and ceiling pendant light.
Bedroom Three
3.31m x 1.94m
Double glazed uPVC window to the front elevation, double radiator, carpeted floor and ceiling pendant light.
Bathroom
1.78m x 2.01m
Double glazed uPVC window with privacy glass to the rear elevation, extractor fan, chrome ladder heated towel rail, recessed ceiling spotlights, fully tiled walls and floor, matching white bathroom suite comprising, vanity washbasin with storage below, contemporary chrome mixer tap over and mirrored bathroom cabinet above, low level push flush WC, L shaped bath with chrome deck mounted waterfall mixer taps and a wall mounted chrome thermostatic mixer shower above with a separate rain over attachment and a hinged glass shower screen.
Front Garden
To the front elevation is a walled front garden laid to lawn with tarmac drive. Gated access to the rear garden.
Rear Garden
To the rear elevation is an enclosed private garden, lawned with a patio seating area and space for a garden shed.
Parking - Driveway
Tarmac driveway with space for three cars.
- COUNCIL TAXA payment made to your local authority in order to pay for local services like schools, libraries, and refuse collection. The amount you pay depends on the value of the property.Read more about council Tax in our glossary page.
- Band: C
- PARKINGDetails of how and where vehicles can be parked, and any associated costs.Read more about parking in our glossary page.
- Driveway
- GARDENA property has access to an outdoor space, which could be private or shared.
- Rear garden,Front garden
- ACCESSIBILITYHow a property has been adapted to meet the needs of vulnerable or disabled individuals.Read more about accessibility in our glossary page.
- Ask agent
Energy performance certificate - ask agent
Mill Pond Avenue, New Mills, SK22
NEAREST STATIONS
Distances are straight line measurements from the centre of the postcode- New Mills Central Station1.0 miles
- New Mills Newtown Station1.3 miles
- Furness Vale Station1.8 miles
About the agent
The High Peak'smost successful agent
Formed in 2010, we are now firmly established as the High Peak's most successful agent.
Company ProfileWith prominent high street offices in Chapel-en-le-Frith and New Mills we're perfectly positioned to cover the entire High Peak and A6 corridor from Buxton to Stockport! We pride ourselves in the fact that much of our business comes from referrals, recommendations and repeat busine
Industry affiliations

Notes
Staying secure when looking for property
Ensure you're up to date with our latest advice on how to avoid fraud or scams when looking for property online.
Visit our security centre to find out moreDisclaimer - Property reference f175fac1-84f5-417b-baae-14fe4328c3fc. The information displayed about this property comprises a property advertisement. Rightmove.co.uk makes no warranty as to the accuracy or completeness of the advertisement or any linked or associated information, and Rightmove has no control over the content. This property advertisement does not constitute property particulars. The information is provided and maintained by Sutherland Reay, New Mills. Please contact the selling agent or developer directly to obtain any information which may be available under the terms of The Energy Performance of Buildings (Certificates and Inspections) (England and Wales) Regulations 2007 or the Home Report if in relation to a residential property in Scotland.
*This is the average speed from the provider with the fastest broadband package available at this postcode. The average speed displayed is based on the download speeds of at least 50% of customers at peak time (8pm to 10pm). Fibre/cable services at the postcode are subject to availability and may differ between properties within a postcode. Speeds can be affected by a range of technical and environmental factors. The speed at the property may be lower than that listed above. You can check the estimated speed and confirm availability to a property prior to purchasing on the broadband provider's website. Providers may increase charges. The information is provided and maintained by Decision Technologies Limited. **This is indicative only and based on a 2-person household with multiple devices and simultaneous usage. Broadband performance is affected by multiple factors including number of occupants and devices, simultaneous usage, router range etc. For more information speak to your broadband provider.
Map data ©OpenStreetMap contributors.
