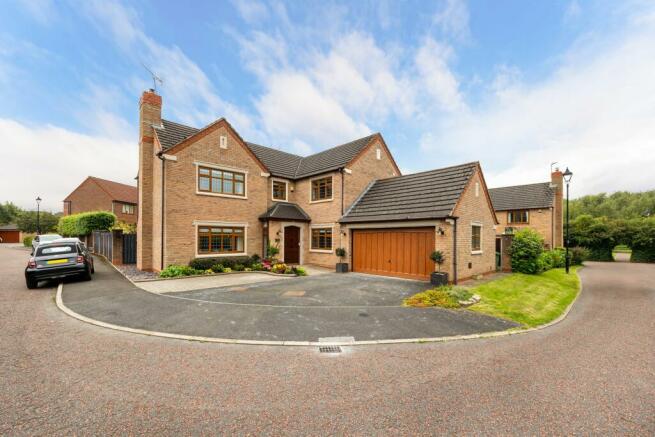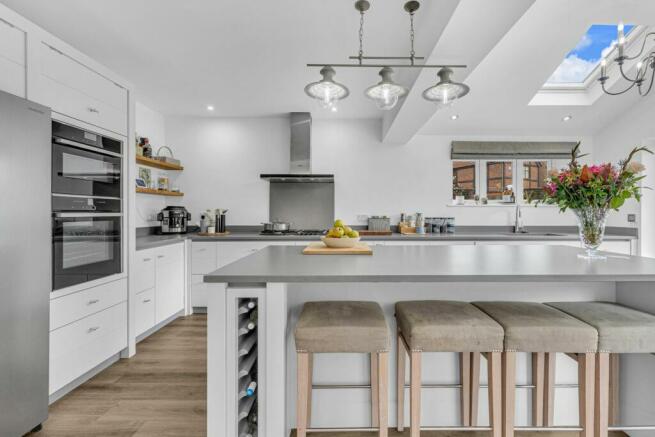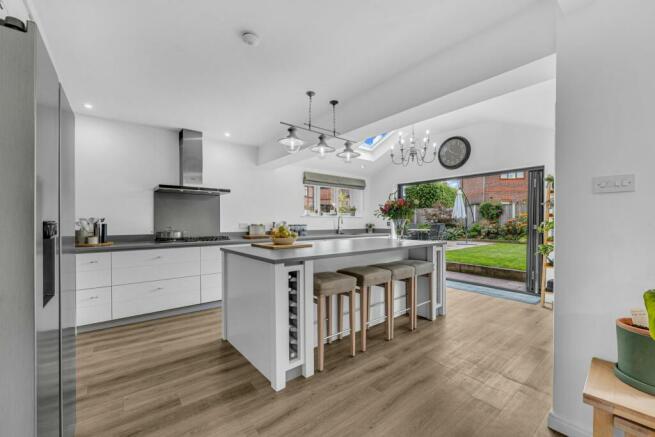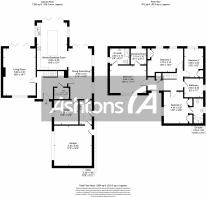
Linacre Lane, Widnes, WA8

- PROPERTY TYPE
Detached
- BEDROOMS
4
- BATHROOMS
4
- SIZE
2,363 sq ft
220 sq m
- TENUREDescribes how you own a property. There are different types of tenure - freehold, leasehold, and commonhold.Read more about tenure in our glossary page.
Freehold
Key features
- Executive style detached family home
- Built as a 5 bedroom family home
- Bespoke open plan kitchen with landscaped rear gardens
- Competitive price
Description
Elegance, luxury, and modernity come together in this meticulously renovated and extended detached family home, occupying a coveted position in one of the area's most esteemed and sought-after locations. Designed originally as an executive-style 5 bedroom residence, the property has been transformed to an impeccable standard through extensive renovation and refurbishment, ensuring that every aspect of comfort and style has been carefully considered and elevated to the highest level.
Step through the welcoming porch into a grand entrance hall that sets the tone for the luxurious experience that awaits within. The hall exudes a sense of space and grandeur, with its elegant décor. Large windows flood the area with natural light, creating an inviting ambiance.
The light-filled lounge is a haven of relaxation and tranquility. A wall of patio doors overlooks the beautifully landscaped garden, allowing for panoramic views and an abundance of natural light. A log burner provides warmth and character to the space.
The property boasts a generously proportioned office space, ideal for those who require a dedicated area for work or study. With its large windows and peaceful atmosphere, it provides the perfect environment for productivity. Additionally, there is a convenient ground floor WC, ensuring practicality and ease of use.
The open-plan dining room and snug area offer versatile spaces for both formal dining and casual gatherings. A set of patio doors open onto the meticulously landscaped garden, creating a seamless flow between indoor and outdoor living. The snug area provides a cozy retreat, perfect for unwinding with a book or enjoying quality time with loved ones.
The heart of the home is undoubtedly, the extended bespoke family kitchen. This culinary haven has been meticulously designed with functionality, style, and luxury in mind. It features a captivating island that serves as a focal point, providing ample storage, seating, and a space for casual dining. The kitchen also boasts Velux windows, flooding the space with natural light, as well as trifolding doors that create a seamless connection to the outdoors. The sleek solid work surfaces, hand-crafted cabinetry, and top-end appliances complete this chef's paradise.
The property includes a thoughtfully designed utility space, ensuring laundry and household tasks are conveniently taken care of. The utility space leads to an integral double garage, providing ample storage and practicality for modern living.
Ascend the staircase to the first floor, where you will find four well-proportioned bedrooms (originally 5) that have been luxuriously designed to provide a haven of comfort and tranquility. The master bedroom is a true sanctuary, complete with a walk-in wardrobe that exudes elegance and spaciousness, offering a personal haven within the home. The master bedroom also benefits from an en-suite shower room, featuring high-end fixtures and fittings.
The property offers three additional bedrooms, all spacious and well-appointed. Each bedroom has been thoughtfully designed with ample storage and natural light, providing a peaceful and comfortable retreat. There is a family bathroom and an additional en-suite shower room, both finished to the highest standard with modern fixtures and fittings.
Situated on a generous plot, the property enchants with its beautifully landscaped rear gardens, thoughtfully designed to provide a serene and private outdoor retreat. The well-manicured gardens offer plenty of space for relaxation, entertaining, and outdoor activities. The careful selection of plants and flowers ensures year-round colour and visual interest. Ample off-road parking for 3 cars, and an electrical car charging point adds convenience, while the presence of solar panels and a battery storage system significantly reduces utility costs, underlining the property's commitment to energy efficiency and sustainability.
The property is nestled in one of the area's most revered and prized locations, promising a lifestyle of distinction and convenience for discerning homeowners. The sought-after area offers a peaceful and picturesque setting, with an abundance of local amenities within easy reach. From reputable schools and recreational facilities to a range of shopping options and excellent transport links, everything you need is just a short distance away.
Don't miss the opportunity to make this exceptional property your own— contact us today to arrange a viewing and step into a world of refined luxury and contemporary living in one of the area's most coveted locations.
EPC Rating: C
- COUNCIL TAXA payment made to your local authority in order to pay for local services like schools, libraries, and refuse collection. The amount you pay depends on the value of the property.Read more about council Tax in our glossary page.
- Band: F
- PARKINGDetails of how and where vehicles can be parked, and any associated costs.Read more about parking in our glossary page.
- Yes
- GARDENA property has access to an outdoor space, which could be private or shared.
- Yes
- ACCESSIBILITYHow a property has been adapted to meet the needs of vulnerable or disabled individuals.Read more about accessibility in our glossary page.
- Ask agent
Energy performance certificate - ask agent
Linacre Lane, Widnes, WA8
NEAREST STATIONS
Distances are straight line measurements from the centre of the postcode- Widnes Station0.8 miles
- Hough Green Station1.5 miles
- Rainhill Station2.2 miles
About the agent
Widnes is Ashtons 9th office and is a natural geographical location extending from our Great Sankey Office. We offer property sales, lettings, auctions and mortgage advice all under one roof. An experienced local team are here to help.
Notes
Staying secure when looking for property
Ensure you're up to date with our latest advice on how to avoid fraud or scams when looking for property online.
Visit our security centre to find out moreDisclaimer - Property reference e106b3de-b4bb-4a96-81b9-c0998649f26f. The information displayed about this property comprises a property advertisement. Rightmove.co.uk makes no warranty as to the accuracy or completeness of the advertisement or any linked or associated information, and Rightmove has no control over the content. This property advertisement does not constitute property particulars. The information is provided and maintained by Ashtons Estate Agency, Widnes. Please contact the selling agent or developer directly to obtain any information which may be available under the terms of The Energy Performance of Buildings (Certificates and Inspections) (England and Wales) Regulations 2007 or the Home Report if in relation to a residential property in Scotland.
*This is the average speed from the provider with the fastest broadband package available at this postcode. The average speed displayed is based on the download speeds of at least 50% of customers at peak time (8pm to 10pm). Fibre/cable services at the postcode are subject to availability and may differ between properties within a postcode. Speeds can be affected by a range of technical and environmental factors. The speed at the property may be lower than that listed above. You can check the estimated speed and confirm availability to a property prior to purchasing on the broadband provider's website. Providers may increase charges. The information is provided and maintained by Decision Technologies Limited. **This is indicative only and based on a 2-person household with multiple devices and simultaneous usage. Broadband performance is affected by multiple factors including number of occupants and devices, simultaneous usage, router range etc. For more information speak to your broadband provider.
Map data ©OpenStreetMap contributors.





