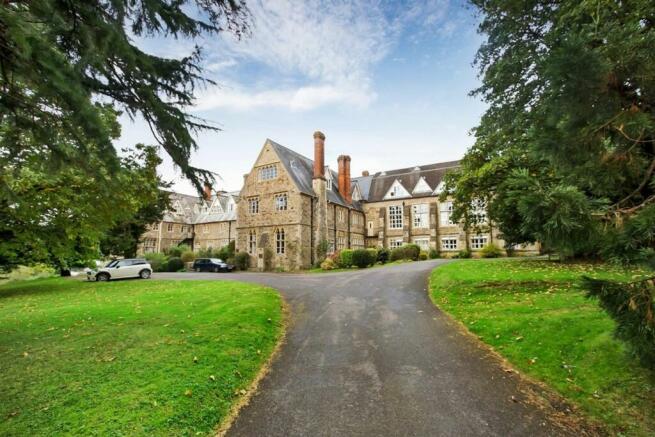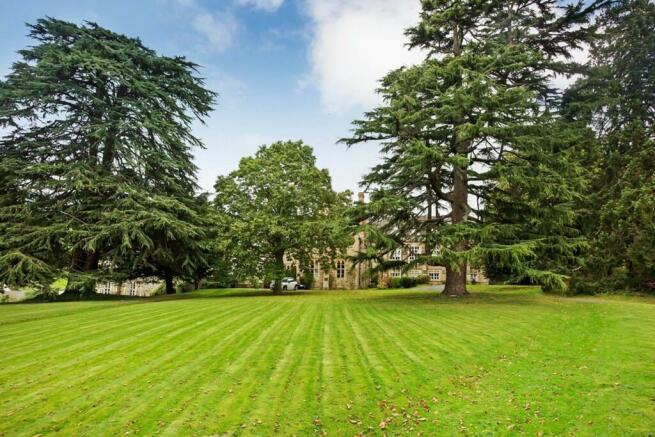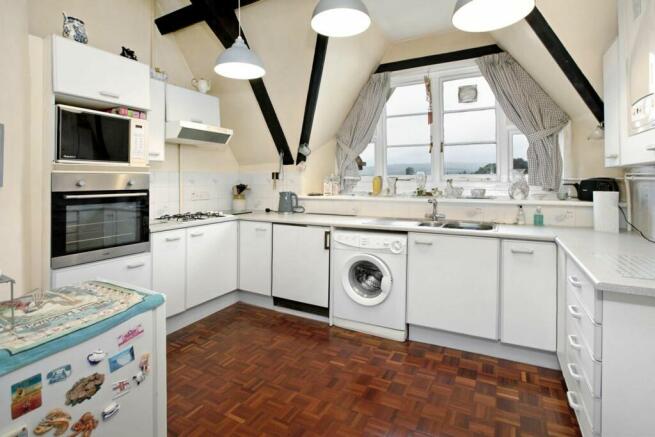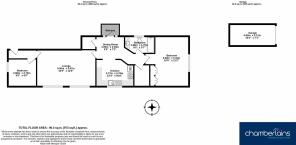Devon House Drive, Bovey Tracey, TQ13

- PROPERTY TYPE
Apartment
- BEDROOMS
2
- BATHROOMS
1
- SIZE
883 sq ft
82 sq m
Key features
- Top Floor Apartment Set in Stunning Grounds
- Lounge, Dining Room and Kitchen
- Two Double Bedrooms
- Bathroom
- Garage in a Block Plus Parking Space for Owners and Visitors
- Well Kept, Surrounding Gardens
- Age Restriction Over 30's Only. No Pets Allowed
- Grade 2 Listed Building
- Tenure: Share of Freehold / EPC Rating: F
Description
STEP INSIDE:
This top-floor apartment is part of a Grade II Listed Victorian House, constructed in the mid-1800s. The grand main entrance opens to an impressive hall with wide staircases leading to all levels. The shared foyer grants access to the top-floor apartments, with a private entrance for number 20. The apartment's living space is generously sized, featuring high ceilings and windows that offer views of the beautiful grounds and the expansive countryside. The ample living room flows into the dining area and then the kitchen, which boasts a wealth of worktops and storage cupboards, a built-in electric oven, a gas hob, and space for various under-counter appliances. A wall-mounted boiler supplies hot water to the apartment. It includes two double bedrooms, a bathroom, and two large walk-in storage cupboards. While the apartment could use some modernization, it promises a sizable dwelling for those seeking the serenity and tranquillity of living near the countryside.
ROOM MEASUREMENTS:
Lounge: 5.90m x 3.67m (19’4” x 12’0”)
Dining Room: 2.83m x 2.18m (9’3” x 7’2”)
Kitchen: 3.77m x 2.70m (12’4” x 8’10”)
Bedroom: 5.00m x 3.41m (16’5” x 11’2”)
Bedroom: 2.86m x 2.75m (9’5” x 9’0”)
Bathroom: 2.88m x 1.70m (9’5” x 5’7”)
Garage: 4.63 × 2.17m (15’2” x 7’1”)
USEFUL INFORMATION:
Service Charges: Approx £1500 bi-annually. This includes communal heating for 6 months of the year, ground rent, grounds maintenance and building insurance.
Tenure: Leasehold with a Share of Freehold with a 999 year lease from 25.12.1979
Council Tax Band B: (£1850.85p.a. - 2024/25)
Local Authority: Teignbridge District Council
EPC Rating: F
Services: Mains gas, water, drainage and electricity.
Heating: Communal Gas Central Heating
Age Restriction Over 30's Only. No Pets Allowed
AGENTS INSIGHT:
“Plenty of scope to put your own stamp on, this well proportioned, top floor apartment would give someone a spacious home with stunning views. Close to Bovey Tracey town centre but still has a feeling of serene tranquillity, set in beautiful grounds.”
EPC Rating: F
Garden
STEP OUTSIDE:
Parking is provided for both residents and visitors, and the apartment benefits from one of the garages in a block of 5, suitable for storage, though it may be too small for a modern-sized car. The listed building is nestled within extensive and beautiful communal gardens, boasting countryside views and distant glimpses of Dartmoor, complete with numerous seating areas for relaxation and enjoyment of the scenery. Devon House is set within tranquil, landscaped grounds spanning roughly two acres.
Parking - Garage en bloc
Parking - Off street
Located in one of 2 parking areas.
Brochures
Brochure 1- COUNCIL TAXA payment made to your local authority in order to pay for local services like schools, libraries, and refuse collection. The amount you pay depends on the value of the property.Read more about council Tax in our glossary page.
- Band: B
- LISTED PROPERTYA property designated as being of architectural or historical interest, with additional obligations imposed upon the owner.Read more about listed properties in our glossary page.
- Listed
- PARKINGDetails of how and where vehicles can be parked, and any associated costs.Read more about parking in our glossary page.
- Off street,Garage en bloc
- GARDENA property has access to an outdoor space, which could be private or shared.
- Private garden
- ACCESSIBILITYHow a property has been adapted to meet the needs of vulnerable or disabled individuals.Read more about accessibility in our glossary page.
- Ask agent
Devon House Drive, Bovey Tracey, TQ13
Add an important place to see how long it'd take to get there from our property listings.
__mins driving to your place
Your mortgage
Notes
Staying secure when looking for property
Ensure you're up to date with our latest advice on how to avoid fraud or scams when looking for property online.
Visit our security centre to find out moreDisclaimer - Property reference b129b26c-cd24-4b2b-859b-fc93d3599068. The information displayed about this property comprises a property advertisement. Rightmove.co.uk makes no warranty as to the accuracy or completeness of the advertisement or any linked or associated information, and Rightmove has no control over the content. This property advertisement does not constitute property particulars. The information is provided and maintained by Chamberlains, Bovey Tracey. Please contact the selling agent or developer directly to obtain any information which may be available under the terms of The Energy Performance of Buildings (Certificates and Inspections) (England and Wales) Regulations 2007 or the Home Report if in relation to a residential property in Scotland.
*This is the average speed from the provider with the fastest broadband package available at this postcode. The average speed displayed is based on the download speeds of at least 50% of customers at peak time (8pm to 10pm). Fibre/cable services at the postcode are subject to availability and may differ between properties within a postcode. Speeds can be affected by a range of technical and environmental factors. The speed at the property may be lower than that listed above. You can check the estimated speed and confirm availability to a property prior to purchasing on the broadband provider's website. Providers may increase charges. The information is provided and maintained by Decision Technologies Limited. **This is indicative only and based on a 2-person household with multiple devices and simultaneous usage. Broadband performance is affected by multiple factors including number of occupants and devices, simultaneous usage, router range etc. For more information speak to your broadband provider.
Map data ©OpenStreetMap contributors.







