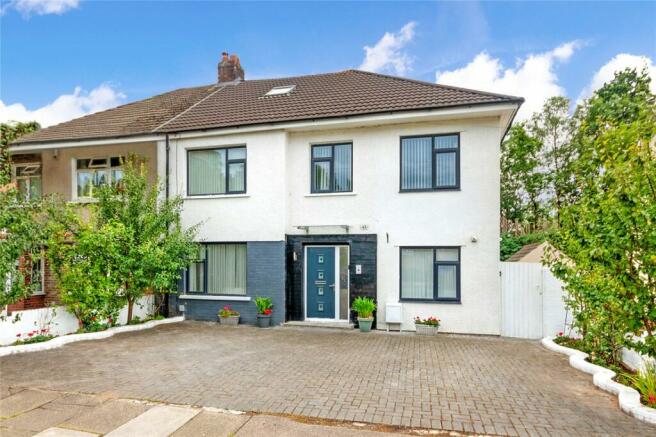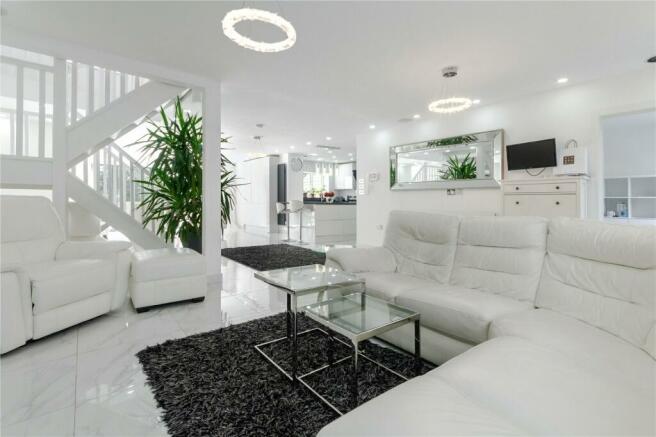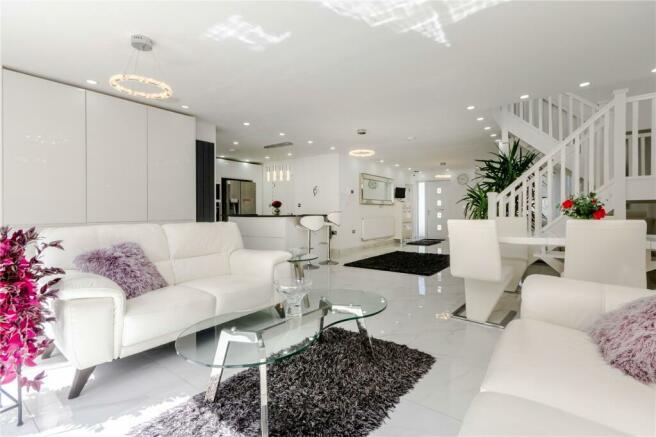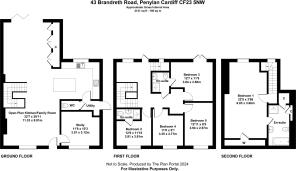Brandreth Road, Penylan, Cardiff, CF23

- PROPERTY TYPE
Semi-Detached
- BEDROOMS
5
- BATHROOMS
3
- SIZE
Ask agent
- TENUREDescribes how you own a property. There are different types of tenure - freehold, leasehold, and commonhold.Read more about tenure in our glossary page.
Freehold
Key features
- Modern Semi-Detached Property
- 5 Bedrooms
- Impressive 37 ft. x 28 ft. Open Plan Living/Dining/Kitchen Room
- Playroom/Study
- Rear Garden
- Keyblock Front Driveway
- Lakeside Primary and Cardiff High School catchment
- Short Walk to Local Amenities
- High Specification
- Positioned in a Favoured Tree Lined Avenue
Description
Awesome open plan 37ft x 28ft living room/diner/fitted kitchen, feature fireplace, bi-folding doors, central staircase, quality fitted kitchen with quartz stone worktops and central island, integrated appliances, study, laundry room and wc. On the 1st floor there are 4 bedrooms, guest en suite plus family shower room, the principal bedroom on the 2nd floor with four piece en suite bathroom. The property benefits from gas central heating, uPVC double glazing, multi-room sound on all floors, porcelain tiled flooring to the ground floor and oak internal doors.
Large rear patio garden.
Keyblock front forecourt.
EPC Rating: C
Viewing strictly by prior appointment. All statements contained in the particulars are not to be relied on as representations of fact. All representations contained in the particulars are based on details supplied by the Vendor.
Entrance Porch
Glass canopy external porch cover.
Open plan Living/Dining/Kitchen
Of open plan design, truly impressive having three open zones, central staircase with twin newel posts and banister with visible galleried landing, lounge zone with aspect to front, feature log effect quality gas fire, panelled radiator, opening to dining/family area with bi-folding doors leading to the sunny patio and garden, panelled radiator, ample space for dining table, with opening to kitchen zone having quartz stone worktop surfaces, inset stainless steel 1.5 bowl sink with mixer tap, inset five ring gas hob with Neff induction fan above, matching quartz stone splashbacks, integrated Neff oven, integrated Neff microwave, integrated Neff dishwasher, feature central island with quartz stone top and breakfasting bar, wealth of base store cupboards, floor to ceiling storage cupboards, vertical radiator, stylish ceiling lighting, multi room sound, quality porcelain tiled flooring.
Playroom/Study 11'6" (3.51m) x 10'3" (3.12m)
Aspect to front, panelled radiator, porcelain tiled flooring.
Laundry Room
With plumbing for washing machine, wall mounted gas central heating boiler, porcelain tiled flooring, double glazed door to side.
Cloakroom
Low level WC, wash hand basin with cabinet below.
First Floor Landing
Approached by a central full turning staircase with twin newel posts and central staircase with hand rail and banister, leading onto a particularly large central landing area with window to front, ample space for study desk, panelled radiator.
Bedroom 2 11'10" (3.61m) x 12'6" (3.81m)
Overlooking the entrance approach, radiator.
En Suite Shower Room 1
Low level WC, wash hand basin with cabinets below, shower cubicle with Gainsborough shower with glazed shower screen door, ceramic floor and wall tiling,
Bedroom 3 11'9" (3.58m) x 12'7" (3.84m)
Overlooking the rear garden, panelled radiator, ceiling spotlighting, multi room sound. Door to family shower room.
Bedroom 4 11'0" (3.35m) x 9'1" (2.77m)
Overlooking the entrance approach, panelled radiator.
Bedroom 5 12'11" (3.94m) x 8'5" (2.57m)
Aspect to front, panelled radiator.
Family Shower Room
Stylish suite comprising low level WC, porcelain wash basin with cabinets below, shower cubicle with shower head, glazed shower screen door, ceramic floor and wall tiling, chrome heated towel rail.
Second Floor
Approached by an easy rising full turning staircase with window to rear elevation.
Principal Bedroom 1 22'5" (6.83m) x 12'5" (3.78m)
Of excellent proportions, aspect to rear garden, panelled radiator, access to eaves storage.
En Suite
Porcelain wash basin with cabinets below, Hydrosilence bath with jets, low level WC, shower cubicle with shower head and glazed shower screen door, quality floor and ceramic wall tiling, chrome heated towel rail, access to large walk-in store with shelving. Eaves storage.
Front Garden
Attractive keyblock front driveway with white shaped flower borders with shrubs and plants, timber gate to side leading to rear garden.
Rear Garden
Large paved patio relaxation area with timber panelling fencing to sides, with central steps leading onto a lower level with artificial grass. Inset fruit bearing trees. Outside lighting, outside water tap, timber gate and wide pathway to side leading to front garden.
Directions
Travelling along Lake Road East with the lake on your right, take the last turning on the left hand side prior to the bridge/A48 underpass into Lady Mary Road. Thereon, take the next right into Maryport Road and at the T-junction bear right into Brandreth Road. The property will be located mid-way on the right hand side.
Viewers Material Information:
1)
Prospective viewers should view the Cardiff Adopted Local Development Plan 2006-2026 (LDP) and employ their own Professionals to make enquiries with Cardiff County Council Planning Department ( before making any transactional decision.
2)
Transparency of Fees Regulations: We do not receive any referral fees/commissions from any of the Providers we recommend, apart from The Mortgage Advice Bureau, where we may receive a referral fee (amount dependent on the loan advance and product) from this Provider for recommending a borrower to them. This has no detrimental effect on the terms on any mortgage offered.
3)
Please note that if the property is currently within Cardiff High School catchment area, there is no guarantee that your child or children will be enrolled at Cardiff High School, if requests, for places become over-subscribed. Any interested parties should make their own enquiries with Cardiff County Council Education Department before making a transactional decision.
4)
Nearest Planning Application: New detached dwelling on land at 22 Brandreth Road, Penylan, CF23 5NW (Planning Application 18/01432/MNR). Interested parties or the professional advisers should view Cardiff Council Planning website before making a transactional decision.
Other Information:
Tenure: Freehold (Vendors Solicitor to confirm) Ref: TF/CYS240146/SEP Council Tax Band: F (2024) This property, under the Property Council Tax Band List, has an improvement indicator, which might result in a Council Band change, when the property is sold ( strictly by prior appointment. All statements contained in the particulars are not to be relied on as representations of fact. All representations contained in the particulars are based on details supplied by the Vendor.
Brochures
Particulars- COUNCIL TAXA payment made to your local authority in order to pay for local services like schools, libraries, and refuse collection. The amount you pay depends on the value of the property.Read more about council Tax in our glossary page.
- Ask agent
- PARKINGDetails of how and where vehicles can be parked, and any associated costs.Read more about parking in our glossary page.
- Yes
- GARDENA property has access to an outdoor space, which could be private or shared.
- Yes
- ACCESSIBILITYHow a property has been adapted to meet the needs of vulnerable or disabled individuals.Read more about accessibility in our glossary page.
- Ask agent
Brandreth Road, Penylan, Cardiff, CF23
NEAREST STATIONS
Distances are straight line measurements from the centre of the postcode- Cathays Station1.0 miles
- Heath Low Level Station1.1 miles
- Heath High Level Station1.1 miles
About the agent
Kelvin Francis Ltd are an independently owned and operated firm of Chartered Surveyor Estate Agents, Established in 1978 and leaders in the Cardiff residential market.
Innovators in knowledge, we are quick to implement new technology to enhance the buying and selling process, but with a high priority for personal attention. The Directors and Valuers have 85 years experience between them and are forward thinking in the methods, techniques of selling and internet technology.
Industry affiliations




Notes
Staying secure when looking for property
Ensure you're up to date with our latest advice on how to avoid fraud or scams when looking for property online.
Visit our security centre to find out moreDisclaimer - Property reference CYS240146. The information displayed about this property comprises a property advertisement. Rightmove.co.uk makes no warranty as to the accuracy or completeness of the advertisement or any linked or associated information, and Rightmove has no control over the content. This property advertisement does not constitute property particulars. The information is provided and maintained by Kelvin Francis, Cardiff. Please contact the selling agent or developer directly to obtain any information which may be available under the terms of The Energy Performance of Buildings (Certificates and Inspections) (England and Wales) Regulations 2007 or the Home Report if in relation to a residential property in Scotland.
*This is the average speed from the provider with the fastest broadband package available at this postcode. The average speed displayed is based on the download speeds of at least 50% of customers at peak time (8pm to 10pm). Fibre/cable services at the postcode are subject to availability and may differ between properties within a postcode. Speeds can be affected by a range of technical and environmental factors. The speed at the property may be lower than that listed above. You can check the estimated speed and confirm availability to a property prior to purchasing on the broadband provider's website. Providers may increase charges. The information is provided and maintained by Decision Technologies Limited. **This is indicative only and based on a 2-person household with multiple devices and simultaneous usage. Broadband performance is affected by multiple factors including number of occupants and devices, simultaneous usage, router range etc. For more information speak to your broadband provider.
Map data ©OpenStreetMap contributors.




