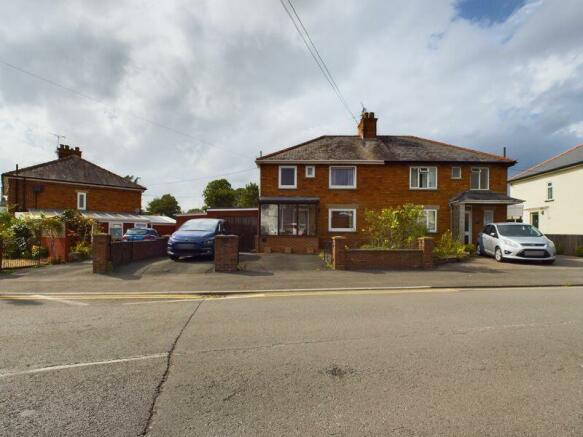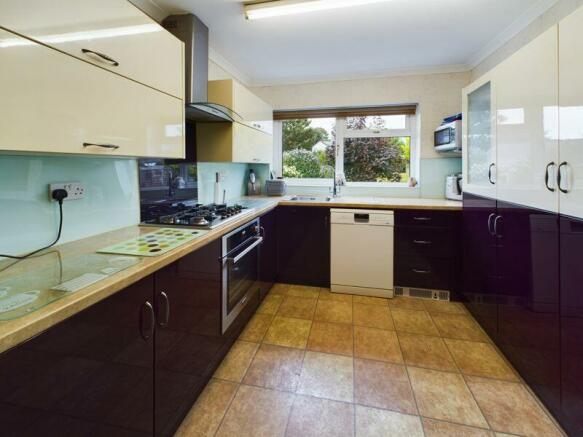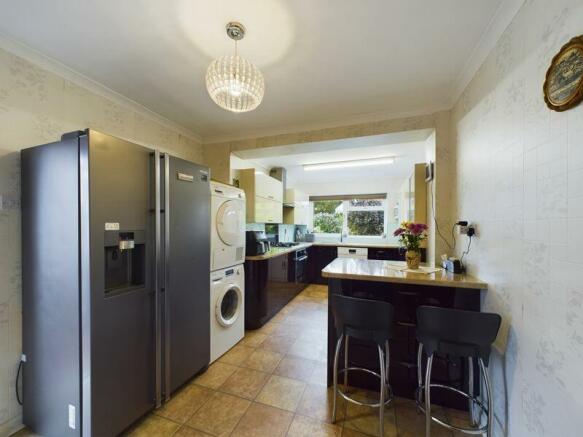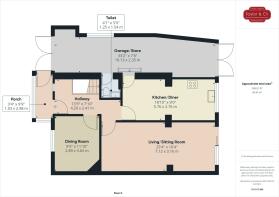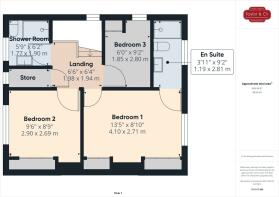Park Avenue, Abergavenny

- PROPERTY TYPE
Semi-Detached
- BEDROOMS
3
- BATHROOMS
2
- SIZE
Ask agent
- TENUREDescribes how you own a property. There are different types of tenure - freehold, leasehold, and commonhold.Read more about tenure in our glossary page.
Freehold
Key features
- Tenure: Freehold | EPC: C | Council Tax Band: D
- An extended three bedroom Semi-detached family home
- Popular and convenient location within walking distance of Bailey Park and the high street
- Westerly facing rear garden with views towards the Sugar Loaf & Deri
- Gated off street parking to the front and attached garage/store along the side
- Extended open plan reception accommodation
- Living room | Dining room | Kitchen / Diner
- Principal bedroom with en-suite shower room | Two further bedrooms | Family shower room
- Beautiful garden enjoying a sunny westerly aspect
- No onward chain
Description
SITUATION
The property is centrally located and situated within walking distance of the town centre and Bailey Park plus easy access of all services and amenities. The area is particularly well served with schools for all ages, including many highly regarded primary schools and for secondary education, King Henry VIII can be found a short distance away.
The area is internationally favoured as a foodie haven as well as an ideal base for professional and amateur leisure pursuits. For those seeking longer walks, there are hillside and park walks aplenty in the wider area. For comprehensive leisure and shopping amenities, the town centre boasts many individual boutique style shops, eateries and restaurants, grocery and newsagent stores, supermarkets and many well-known high street shops.
Abergavenny also hosts a market several times a week. The town has its own cinema and leisure centre as well as multiple eateries for evening entertainment. Abergavenny railway station is approximately...
PORCH
With low brick wall and matching UPVC double glazed windows and entrance door, wall light, paved flooring, composite double glazed entrance door to :-
HALLWAY
Incorporating the staircase to the first floor with carved timber balustrade and storage cupboard beneath, riven tiled flooring, telephone point, radiator, double glazed window to the front, ceiling mounted mains operated smoke alarm.
DINING ROOM
Double glazed window to the front, radiator.
SITTING/LIVING ROOM
A large room over 23' in length incorporating part of a single storey extension to the rear and with double glazed sliding patio door opening onto the rear garden, oak effect laminate flooring throughout, two radiators, wall light and ceiling pendant light, coved ceiling.
KITCHEN/BREAKFAST ROOM
A good size room that also incorporates part of the single storey extension and is neatly fitted with an attractive range of floor and wall units incorporating drawers and cupboards with high gloss doors, contrasting fitted worktops with inset stainless steel sink unit, small breakfast bar, built in electric oven and five burner gas hob with cooker hood over, space and plumbing for dishwasher and washing machine, double glazed window overlooking the garden to the rear, space for American style fridge/freezer, radiator, double glazed door opening to the side garage/store.
GARAGE/STORE
An extremely useful and versatile space with personal and vehicular access doors to both the front from the driveway and to the rear, electric points, lights, frosted double glazed window to the side, cold water tap, door to :-
TOILET
Fitted with a modern white suite with chrome fittings and comprising a low flush toilet and circular sink bowl with mixer tap, fully tiled walls.
LANDING
Incorporating the staircase from the ground floor with half landing and carved timber balustrade, loft access hatch, ceiling mounted mains operated smoke alarm, double glazed window to the side, large built in storage cupboard with frosted double glazed window.
BEDROOM ONE
Double glazed tilt n turn window enjoying a rear aspect across the garden to the surrounding hills of the Deri and Sugar Loaf mountains, radiator, two built in wardrobes both with sliding mirror fronted doors, door to :-
EN SUITE
Attractively fitted and including a range of modern storage units, vanity wash hand basin unit with mirror splashback and downlighters over, low flush toilet with macerator, step in shower cubicle with chrome thermostatic shower unit and sliding door, frosted double glazed tilt n turn window to the rear, fully tiled walls.
BEDROOM TWO
Double glazed tilt n turn window to the front, radiator, built in wardrobe with sliding mirror fronted doors.
BEDROOM THREE
Double glazed window to the side, radiator, built in cupboard housing a modern 'Worcester' gas fired combination type boiler supplying hot water and central heating throughout the property.
FRONT
Low brick front boundary wall with metal railings over and matching metal double entrance gates opening onto a twin tarmacadam driveway, gravelled flower bed.
REAR
Accessed from the rear of the garage/store and the Living Room from which it opens onto a raised timber decked sitting area that takes full advantage of the beautiful westerly aspect. The garden is extensive and is enclosed on all side whilst being laid principally to lawn with pathway running the full length and leading to a timber garden shed.
GENERAL
Tenure | We are informed the property is Freehold. Intending purchasers should make their own enquiries via their solicitors.
Services | Mains gas, electric, water and drainage are connected.
Council Tax | Band D (Monmouthshire County Council)
EPC Rating | Band C
Flood Risk | No flood risk from rivers or surface water according to Natural Resources Wales. See
Covenants | The property is registered with HMLR, Title Number CYM234087. There are restrictive covenants associated with the property.
Local planning developments | The Agent is not aware of any planning developments in the area which may affect this property.
See
Broadband | Standard, Superfast & Ultrafast available.
See
Mobile network | EE, O2, Vodafone and Three likely indoor coverage
See
Viewing Strictly by appointment with the Agents
T 01873...
Brochures
Property BrochureFull Details- COUNCIL TAXA payment made to your local authority in order to pay for local services like schools, libraries, and refuse collection. The amount you pay depends on the value of the property.Read more about council Tax in our glossary page.
- Band: D
- PARKINGDetails of how and where vehicles can be parked, and any associated costs.Read more about parking in our glossary page.
- Yes
- GARDENA property has access to an outdoor space, which could be private or shared.
- Yes
- ACCESSIBILITYHow a property has been adapted to meet the needs of vulnerable or disabled individuals.Read more about accessibility in our glossary page.
- Ask agent
Park Avenue, Abergavenny
NEAREST STATIONS
Distances are straight line measurements from the centre of the postcode- Abergavenny Station0.8 miles
About the agent
Taylor & Co are independent Estate, Land and Letting Specialists offering an all-inclusive estate agency service. We are the exclusive member of The Guild of Property Professionals in Abergavenny and we operate both online and on the high street and include additional client support with professional advice from our RICS Chartered Surveyors.
We cover Monmouthshire and the bordering counties and are more than your average high street agent. Situated in the beautiful Vale of Usk, on the
Notes
Staying secure when looking for property
Ensure you're up to date with our latest advice on how to avoid fraud or scams when looking for property online.
Visit our security centre to find out moreDisclaimer - Property reference 12462388. The information displayed about this property comprises a property advertisement. Rightmove.co.uk makes no warranty as to the accuracy or completeness of the advertisement or any linked or associated information, and Rightmove has no control over the content. This property advertisement does not constitute property particulars. The information is provided and maintained by Taylor & Co, Abergavenny. Please contact the selling agent or developer directly to obtain any information which may be available under the terms of The Energy Performance of Buildings (Certificates and Inspections) (England and Wales) Regulations 2007 or the Home Report if in relation to a residential property in Scotland.
*This is the average speed from the provider with the fastest broadband package available at this postcode. The average speed displayed is based on the download speeds of at least 50% of customers at peak time (8pm to 10pm). Fibre/cable services at the postcode are subject to availability and may differ between properties within a postcode. Speeds can be affected by a range of technical and environmental factors. The speed at the property may be lower than that listed above. You can check the estimated speed and confirm availability to a property prior to purchasing on the broadband provider's website. Providers may increase charges. The information is provided and maintained by Decision Technologies Limited. **This is indicative only and based on a 2-person household with multiple devices and simultaneous usage. Broadband performance is affected by multiple factors including number of occupants and devices, simultaneous usage, router range etc. For more information speak to your broadband provider.
Map data ©OpenStreetMap contributors.
