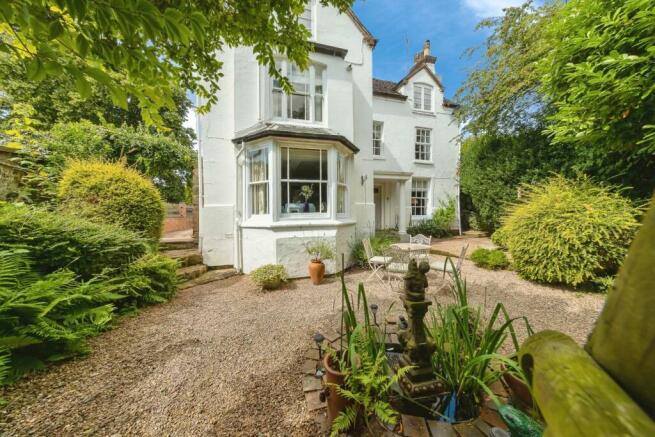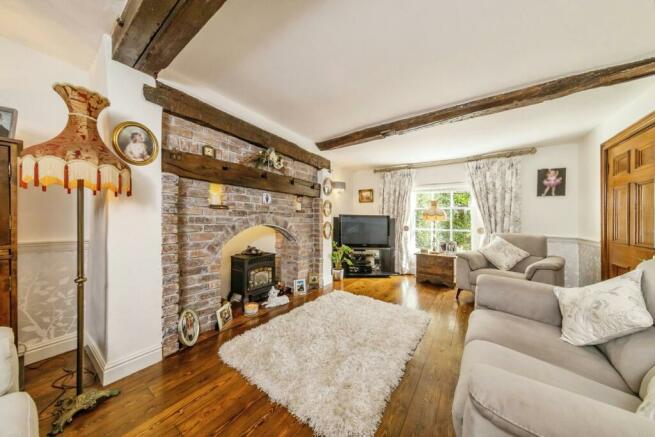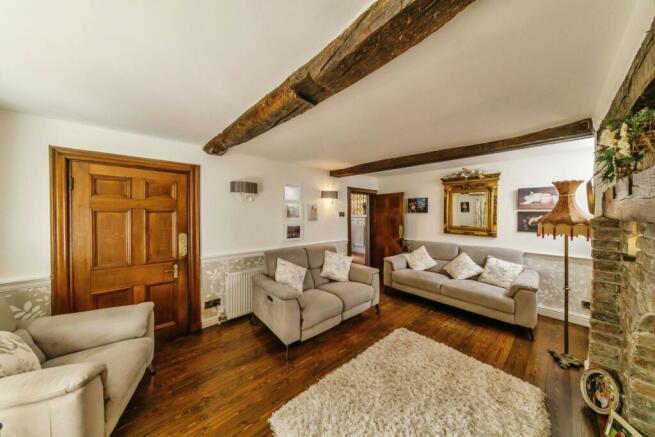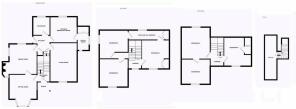Main Road, Little Haywood, Stafford, ST18

- PROPERTY TYPE
Detached
- BEDROOMS
6
- BATHROOMS
3
- SIZE
Ask agent
- TENUREDescribes how you own a property. There are different types of tenure - freehold, leasehold, and commonhold.Read more about tenure in our glossary page.
Freehold
Key features
- *Guide Price £800,000 - £850,000*
- Magnificent 1700's Grade II Listed Detached Property
- Immaculately Presented with an Abundance of Retained Character & Period Features Throughout
- Spacious & Versatile Accommodation Across Multiple Storeys
- Six Large Double Bedrooms Across Top Two Storeys
- Three Generous Reception Rooms with Feature Fireplaces
- Stunning Kitchen with Vaulted Ceiling, Integral Appliances & Separate Utility Room
- Stylish Bathroom & Two En-Suite Shower Rooms
- Beautiful Private Gardens, Gated Driveway Parking & Detached Double Garage with Power, Light & Loft Space
- Prime Location in an Area of Natural Beauty in Cannock Chase
Description
A beautiful six bedroom detached property dating back to the 1700's with Grade II listed status and boasting an abundance of charm and character throughout, nestled within a private plot in a wonderful area of natural beauty on the edge of Cannock Chase in the popular village of Little Haywood. The property offers spacious and versatile accommodation across multiple stories as well as ample outdoor space, with well-maintained wrap around gardens and extensive off-road parking to include a detached double garage. The property has been carefully modernised in parts whilst retaining a number of original period features and is in fantastic condition ready to move straight into, ideally suiting large or extended families.
INTERNAL:
Entrance Hall - The front open storm porch features Doric Columns and a solid wooden door with glazed panels opening to a welcoming hall, with original stone flooring, a set of carpeted stairs to the first floor, wood panelling to one wall, a radiator and doors to the lounge and the sitting room.
Lounge - Offering generous space for furniture with a front aspect sash window, stylish wooden flooring, a grand exposed brick chimney breast with a recessed arched fireplace and a tiled hearth, a gas fire, exposed beams, a radiator and a door to the rear hall.
Rear Hall - Second entrance hall with access via a wooden glass paned door from the rear garden and featuring quarry tiled flooring, a storage cupboard, part wood panelled walls and doors to the cellar space, the kitchen, the dining room and the bathroom.
Kitchen - Stunning kitchen featuring a high vaulted wood panelled ceiling with recessed spotlights and exposed support beams, fitted with a range of contemporary shaker-style wall and base units with complementing granite-effect worktops and underlights, a Belfast sink with a mixer tap, an integrated set of high spec appliances to include a fridge and a dishwasher, space for an American-style fridge/freezer, two windows to the side and rear aspects, wood effect flooring, a radiator and a door to the utility room.
Utility Room - Versatile space fitted with two storage cupboards and providing good space for storage and appliances, with plumbing installed for a washing machine and tumble dryer, a Worcester Bosch gas central heating boiler (installed three years ago), two windows, wood effect flooring and a radiator.
Dining Room - Magnificent room boasting an abundance of period features to include exposed beams, quarry tiled flooring and a large inglenook fireplace with herringbone patterned bricks, an oak surround and a stone hearth housing a cast iron log burner. There is ample space for a large dining table and chairs and for further furniture, with triple aspect windows, a column radiator and a door to the sitting room.
Sitting Room - Additional reception room offering plenty of space for furniture with a large front aspect bay with sash windows allowing ample natural light, high quality oak flooring, a feature fireplace housing an open fire with a marble surround and hearth and a radiator.
Bathroom - Stylish traditional suite comprising a push-button WC, a pedestal wash hand basin, a freestanding clawfoot bath with a telephone style mixer tap and handheld shower, porcelain tiled flooring and walls and a column radiator, and a character feature of the bathroom is a stained glass window which partitions between the hall and the bathroom.
Cellar - Spacious brick cellar with an arched ceiling with light connected and plenty of space for storage or for use as a wine cellar.
First Floor Landing - Bright landing with a front aspect sash window, carpeted flooring, a set of stairs to the second floor landing, a radiator and doors to bedrooms one, two and three.
Bedroom One - Large double bedroom with a front aspect multi-pane window, original wooden floorboards, an exposed ceiling beam, a built-in wardrobe, a radiator and a door to the Jack and Jill en-suite shared with bedroom three.
Bedroom Two - Large double bedroom which is considered to be the main bedroom of the house due to its extensive character and beauty, with a front aspect sash window overlooking the garden, original oak floorboards, a radiator and a grand closed ornate cast iron fireplace with a tiled hearth.
Bedroom Three - Large double sized bedroom with a side aspect sash window, original wooden floorboards, a built-in wardrobe, a radiator and a corner closed cast iron fireplace with a wooden surround and a tiled hearth.
Jack and Jill En-Suite Shower Room - Spacious modern suite comprising a push-button WC, a pedestal wash hand basin, a large dual open-ended shower enclosure with an electric shower and glass screens, a built-in linen cupboard, a rear aspect window, wood effect flooring and a stylish vertical radiator.
Second Floor Landing - Giving access to the remaining bedrooms with carpeted flooring and a radiator with an oak beam.
Bedroom Four - Double sized bedroom with a partly vaulted ceiling with recessed spotlights and exposed beams, a front aspect window, carpeted flooring, a hatch to the loft, a radiator and a door to the en-suite.
En-Suite Shower Room - Modern suite comprising a push-button WC, a floating effect wash hand basin with a lighted mirror above, a step-in shower with a folding glass screen, cladded splashbacks and recessed spotlights.
Bedroom Five - Large bedroom currently utilised as a home office and sitting room, with a partly vaulted ceiling with recessed spotlights and exposed beams, a front aspect window, carpeted flooring, a hatch to the loft and a radiator.
Bedroom Six - Large bedroom with a partly vaulted ceiling with recessed spotlights and exposed beams, a rear aspect window, carpeted flooring and a radiator.
EXTERNAL:
The property sits on a large plot set back from a secluded private road, with both pedestrian and vehicular wrought iron gates opening to the rear and side of the property with a block paved entrance area and a generous gated stone chipped driveway providing off-road parking for at least four cars, which gives access to a detached double garage with two electronically operated access doors, power and light connected, a window allowing natural light and loft storage. There is also further off-road parking just outside the front of the property for two further cars. There are beautifully presented gardens with a lawn and plenty of sitting areas perfect for alfresco dining, recreation and entertainment, featuring a range of established plants, shrubs and mature trees which maintain a high degree of privacy.
LOCATION:
The village offers a range of shops, amenities, transport links with bus services and both Rugeley & Stafford train stations, and pleasant walks along the canal and in the lovely surrounding countryside, with easy access to Seven Springs which is located on Cannock Chase. There are also good road links with a short drive to the nearby country town of Stafford which is home to plenty of shops, amenities and attractions as well as having road and public transport links further afield.
ADDITIONAL INFORMATION:
Council Tax Band: F
Local Authority: Stafford
Early viewing is highly recommended due to the property being realistically priced.
Disclaimer:
These particulars, whilst believed to be accurate are set out as a general guideline and do not constitute any part of an offer or contract. Intending Purchasers should not rely on them as statements of representation of fact, but must satisfy themselves by inspection or otherwise as to their accuracy. Please note that we have not tested any apparatus, equipment, fixtures, fittings or services including gas central heating and so cannot verify they are in working order or fit for their purpose. Furthermore, Solicitors should confirm moveable items described in the sales particulars and, in fact, included in the sale since circumstances do change during the marketing or negotiations. Although we try to ensure accuracy, if measurements are used in this listing, they may be approximate. Therefore if intending Purchasers need accurate measurements to order carpeting or to ensure existing furniture will fit, they should take such measurements themselves. Photographs are reproduced general information and it must not be inferred that any item is included for sale with the property.
TENURE
To be confirmed by the Vendor’s Solicitors
POSSESSION
Vacant possession upon completion
VIEWING
Viewing strictly by appointment through The Express Estate Agency
- COUNCIL TAXA payment made to your local authority in order to pay for local services like schools, libraries, and refuse collection. The amount you pay depends on the value of the property.Read more about council Tax in our glossary page.
- Ask agent
- PARKINGDetails of how and where vehicles can be parked, and any associated costs.Read more about parking in our glossary page.
- Yes
- GARDENA property has access to an outdoor space, which could be private or shared.
- Yes
- ACCESSIBILITYHow a property has been adapted to meet the needs of vulnerable or disabled individuals.Read more about accessibility in our glossary page.
- Ask agent
Energy performance certificate - ask agent
Main Road, Little Haywood, Stafford, ST18
NEAREST STATIONS
Distances are straight line measurements from the centre of the postcode- Rugeley Trent Valley Station3.1 miles
- Rugeley Town Station3.6 miles
About the agent
Tomorrow?s Estate Agency, Available Today.
This isn?t estate agency as you know it. Combining skilled industry professionals with cutting-edge technology. Helping you get more for your property. Quicker, easier and with less stress.
Why choose Express Estate Agency?
Rated the number 1 estate agent in the UK (Review Centre)
Selling around 350+ properties per month
We aim to sell properties within 30 days
Industry-leading technology
Specialist Sales
Industry affiliations



Notes
Staying secure when looking for property
Ensure you're up to date with our latest advice on how to avoid fraud or scams when looking for property online.
Visit our security centre to find out moreDisclaimer - Property reference 28101106. The information displayed about this property comprises a property advertisement. Rightmove.co.uk makes no warranty as to the accuracy or completeness of the advertisement or any linked or associated information, and Rightmove has no control over the content. This property advertisement does not constitute property particulars. The information is provided and maintained by Express Estate Agency, Nationwide. Please contact the selling agent or developer directly to obtain any information which may be available under the terms of The Energy Performance of Buildings (Certificates and Inspections) (England and Wales) Regulations 2007 or the Home Report if in relation to a residential property in Scotland.
*This is the average speed from the provider with the fastest broadband package available at this postcode. The average speed displayed is based on the download speeds of at least 50% of customers at peak time (8pm to 10pm). Fibre/cable services at the postcode are subject to availability and may differ between properties within a postcode. Speeds can be affected by a range of technical and environmental factors. The speed at the property may be lower than that listed above. You can check the estimated speed and confirm availability to a property prior to purchasing on the broadband provider's website. Providers may increase charges. The information is provided and maintained by Decision Technologies Limited. **This is indicative only and based on a 2-person household with multiple devices and simultaneous usage. Broadband performance is affected by multiple factors including number of occupants and devices, simultaneous usage, router range etc. For more information speak to your broadband provider.
Map data ©OpenStreetMap contributors.




