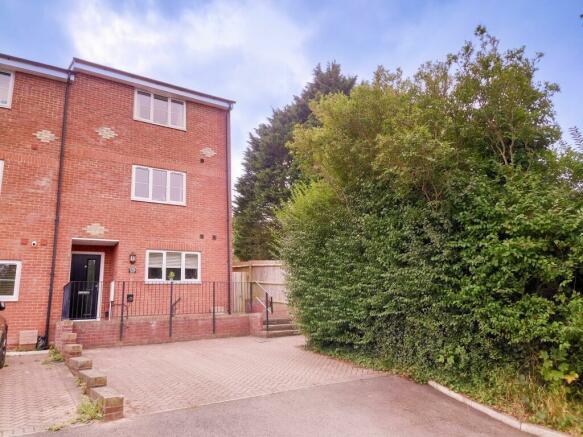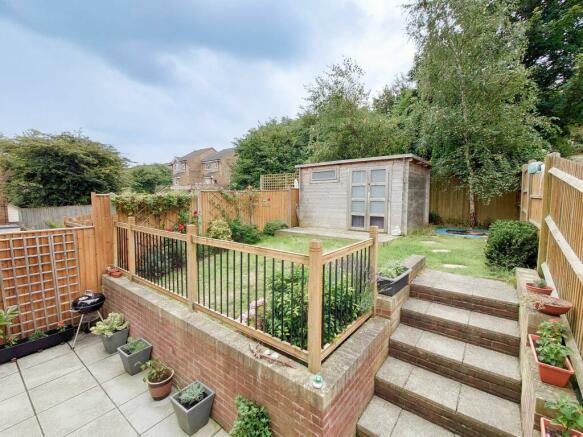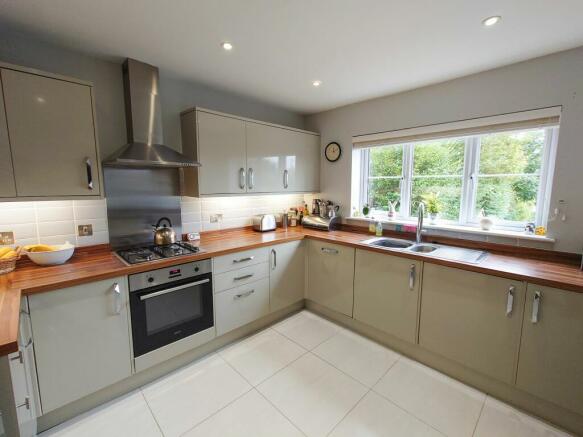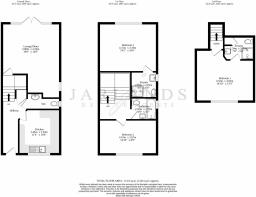Valley Road, Newhaven

- PROPERTY TYPE
End of Terrace
- BEDROOMS
3
- BATHROOMS
4
- SIZE
Ask agent
- TENUREDescribes how you own a property. There are different types of tenure - freehold, leasehold, and commonhold.Read more about tenure in our glossary page.
Freehold
Key features
- Three double bedrooms
- Two en-suites, family bathroom & G.F WC
- Rear garden with office
- Off Street parking
- Private road
- Quiet location
- Close to countryside walks
- Electric Car Charging Point
Description
Council Tax Band: D (Lewes District Council)
Tenure: Freehold
Front Of Property
The property is reached via a private tree lined access road. A block paved driveway allows for parking with an electric car charging point. There is plenty of additional visitor parking, and a handy storage shed.
Entrance hall
Composite front door into carpeted entrance hall with coir matting. There is a full height cupboard for coats/shoes storage.
Kitchen
11.33ft x 10.5ft
A bright, contemporary fitted kitchen with a good range of storage and integrated appliances including washing machine, tumble dryer, dishwasher, Zanussi oven & 4 burner gas hob with stainless back-panel and extractor. Wooden worktops & breakfast bar with upstands. Tiled flooring and splashbacks in a Metro style. There is downlighting and a large window looking onto the front of the property.
Ground Floor WC
WC and hand basin with chrome mixer tap. Tiled flooring & splashback. Chrome towel rail and window with obscured glazing. Extractor.
Living / Dining Room
19ft x 14.75ft
Large carpeted living room with dining area. Plenty of natural light from the South facing French doors looking onto the rear garden. Additional West facing window in the dining area.
Bedroom 2 / Ensuite
14.17ft x 10.5ft
Spacious, carpeted double bedroom with a delightful view over the rear garden. The ensuite comprises WC, basin with chrome mixer tap, tiled shower enclosure. There is built-in shelving, a wall mounted mirror with lighting, chrome towel rail and a window with obscured glazing.
Family Bathroom
6.67ft x 5.58ft
Tiled family bathroom with suite comprising WC, wash basin with chrome mixer tap, bathtub with chrome shower over and glass screen. There is a built-in storage cupboard, chrome towel rail, wall mounted illuminating mirror, extractor unit and window with obscured glazing.
Bedroom 3
14.83ft x 8.75ft
Bright, carpeted double bedroom with view to the front of the property and surrounding countryside.
Stairs & landing
Carpeted stairs & landings with white balustrades.
Bedroom 1 / Ensuite
14.83ft x 13.25ft
Carpeted double bedroom on the top floor of the property enjoying great views across the surrounding area and South Downs. The en-suite has a tiled floor & shower area with glass enclosure. There is a WC, pedestal basin with mixer tap, splashback & wall mounted illuminating mirror, chrome towel rail and ceiling extractor. There is access to the loft storage space where the Logic + system 30 boiler is located, and a full height cupboard houses the unvented hot water storage cylinder.
Rear Garden
The landscaped rear garden is very private, with a patio area directly off of the living room and a lawned area with established plants & shrubbery. There is a timber constructed outhouse with deck area, power & lighting, currently used as an office. There is also a sunken trampoline for the children, external water and power supplies, and gated access to the side of the property.
Brochures
Brochure- COUNCIL TAXA payment made to your local authority in order to pay for local services like schools, libraries, and refuse collection. The amount you pay depends on the value of the property.Read more about council Tax in our glossary page.
- Band: D
- PARKINGDetails of how and where vehicles can be parked, and any associated costs.Read more about parking in our glossary page.
- Off street
- GARDENA property has access to an outdoor space, which could be private or shared.
- Private garden
- ACCESSIBILITYHow a property has been adapted to meet the needs of vulnerable or disabled individuals.Read more about accessibility in our glossary page.
- Ask agent
Valley Road, Newhaven
NEAREST STATIONS
Distances are straight line measurements from the centre of the postcode- Newhaven Town Station0.8 miles
- Newhaven Harbour Station0.8 miles
- Newhaven Marine Station0.9 miles
About the agent
Jarlands are the first choice independent estate agent in the area.
High Quality Virtual Tours
Social Media Marketing
Detailed Floor Plans
Quality Photography
Appointments Available 7 Days a week
Jarlands service is focused to make your property stand out from the crowd. With us, your
property will always reach its full marketing potential.
Notes
Staying secure when looking for property
Ensure you're up to date with our latest advice on how to avoid fraud or scams when looking for property online.
Visit our security centre to find out moreDisclaimer - Property reference RS0337. The information displayed about this property comprises a property advertisement. Rightmove.co.uk makes no warranty as to the accuracy or completeness of the advertisement or any linked or associated information, and Rightmove has no control over the content. This property advertisement does not constitute property particulars. The information is provided and maintained by Jarlands, East Sussex. Please contact the selling agent or developer directly to obtain any information which may be available under the terms of The Energy Performance of Buildings (Certificates and Inspections) (England and Wales) Regulations 2007 or the Home Report if in relation to a residential property in Scotland.
*This is the average speed from the provider with the fastest broadband package available at this postcode. The average speed displayed is based on the download speeds of at least 50% of customers at peak time (8pm to 10pm). Fibre/cable services at the postcode are subject to availability and may differ between properties within a postcode. Speeds can be affected by a range of technical and environmental factors. The speed at the property may be lower than that listed above. You can check the estimated speed and confirm availability to a property prior to purchasing on the broadband provider's website. Providers may increase charges. The information is provided and maintained by Decision Technologies Limited. **This is indicative only and based on a 2-person household with multiple devices and simultaneous usage. Broadband performance is affected by multiple factors including number of occupants and devices, simultaneous usage, router range etc. For more information speak to your broadband provider.
Map data ©OpenStreetMap contributors.




