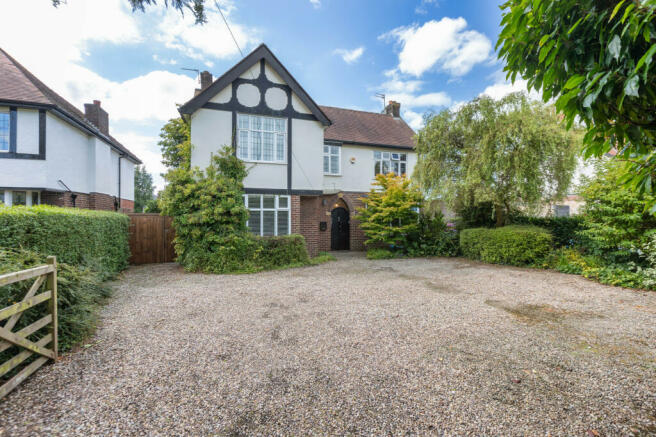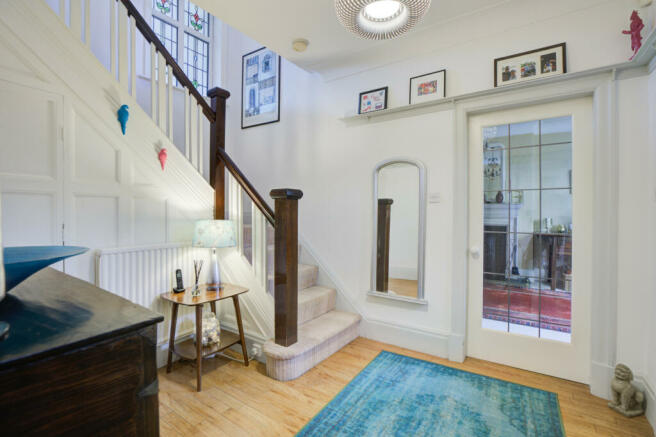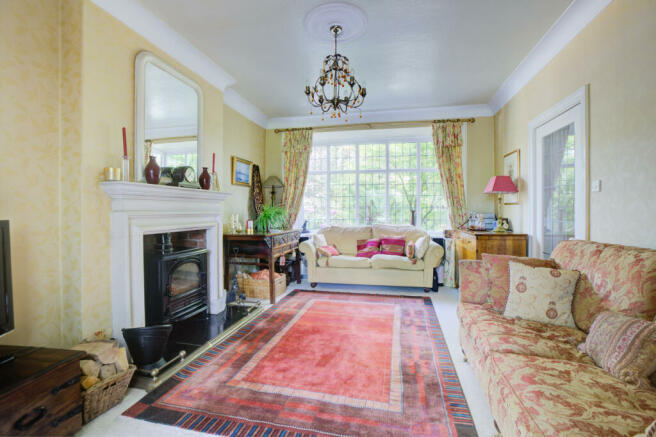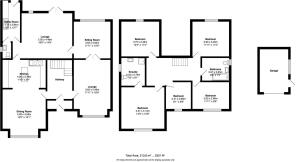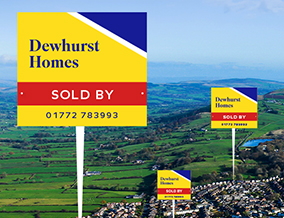
Garstang Road, Preston, PR2
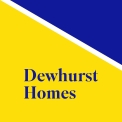
- PROPERTY TYPE
Detached
- BEDROOMS
5
- BATHROOMS
2
- SIZE
Ask agent
- TENUREDescribes how you own a property. There are different types of tenure - freehold, leasehold, and commonhold.Read more about tenure in our glossary page.
Freehold
Description
You are welcomed by a spacious hall with internal doors which lead into the family lounge, dining kitchen, and a very convenient under stairs storage cupboard. The lounge, situated at the front of the house, features a fireplace with a multi-fuel log burner, creating a cosy atmosphere. The snug room/second reception, found at the rear of the property, overlooks the beautiful garden. The dining kitchen offers ample space for dining, the kitchen has a range of wall and base units with space for an Aga. The kitchen also benefits from an attached island, providing additional workspace and breakfast bar seating. The separate utility room has ample space for a washing machine and dryer, along with some additional storage units. From the utility room, you have access to the WC. Finally, completing the ground floor you will find the extended family room to the rear, bathed in natural light thanks to a fabulous velux windows and patio doors leading out into the garden.
On the first floor, you-re greeted by a charming and spacious landing, while doors lead off into the five sizable bedrooms and family bathroom. Bedroom one is generous in size, with fitted wardrobes. This room benefits from a large modern en-suite shower room, complete with a shower, wash basin, and a WC. The property has a further three double bedrooms and a fifth bedroom, currently used as a home office. The family bathroom features a fabulous four-piece suite, including a bath, separate shower, WC, and washbasin. The bathroom is complemented by wall tiles and tiled flooring.
Set back from the road, this property features a gated gravel driveway with mature hedges and shrubbery, making for ample off-road parking and creating a lot of privacy from the road. Side access leading down the property to the detached garage. The garage benefits from a UPVC window, which enables it to be converted into another room and/or storage if required.
The beautiful south facing rear garden is truly a serene escape, starting with a lovely patio area creating a perfect spot to soak up the sun and entertain. The rest of the huge garden is predominantly laid to lawn. The garden is bordered by mature hedges, creating a really private space to enjoy the sun late into the evenings.
This fabulous property has been well maintained and boasts feature finishes that add real charm. It truly has everything you could need. A property that truly must be seen!
Entrance Porch
Entrance door, ceiling light point, meter cupboard and tiled flooring.
Hallway
Secondary door, ceiling light point, under stairs storage, radiator and wooden flooring.
Cloak Room
Window, ceiling light point and carpet flooring.
Family Lounge
Double glazed bay window, ceiling light point, centre rose, ceiling coving, multi-fuel log burner, radiators and carpet flooring.
Second Lounge/Snug
Double glazed window, ceiling light point, ceiling coving, radiator and carpet flooring.
Dining Kitchen
Double glazed windows, ceiling light point, ceiling spotlights, ceiling coving, space for range cooker, wall and base units, sink with drainer, radiator and karndean flooring.
Utility
Double glazed rear door, double glazed window, ceiling spotlights, space for washing machine, space for dryer, sink with drainer, space for fridge freezer, wall base units, radiator and tiled flooring.
WC
Double glazed window, ceiling spotlights, wash and basin, low level WC, radiator and tiled flooring.
Family Room
Double glazed patio doors, double glazed window, double glazed velux windows, ceiling light point, feature fireplace, radiator and carpet flooring.
Landing
Ceiling light point, radiator and carpet flooring.
Bedroom One
Double glazed window, ceiling light point, built-in wardrobes, radiator and carpet flooring.
En-suite
Double glazed window, ceiling spotlights, loft access, built-in storage cupboard, wash hand basin, low level WC, shower cubicle with overhead shower and handheld hose, heated towel rail, tiled wall and tiled flooring.
Bedroom Two
Double glazed window, ceiling light point, radiators and carpet flooring.
Bedroom Three
Double glazed window, ceiling light point, radiators and carpet flooring.
Bedroom Four
Double glazed window, ceiling light point, radiators and carpet flooring.
Bedroom Five
Double glazed window, ceiling light point, built-in storage, radiator and carpet flooring.
Bathroom
Double glazed window, ceiling spotlights, wash and basin, low level WC, shower cubicle for overhead shower, panelled bath, heated towel rail, partially walls and tiled flooring.
Garage
Detached garage with up and over door, side door, window, power and lighting.
- COUNCIL TAXA payment made to your local authority in order to pay for local services like schools, libraries, and refuse collection. The amount you pay depends on the value of the property.Read more about council Tax in our glossary page.
- Band: G
- PARKINGDetails of how and where vehicles can be parked, and any associated costs.Read more about parking in our glossary page.
- Yes
- GARDENA property has access to an outdoor space, which could be private or shared.
- Yes
- ACCESSIBILITYHow a property has been adapted to meet the needs of vulnerable or disabled individuals.Read more about accessibility in our glossary page.
- Ask agent
Garstang Road, Preston, PR2
NEAREST STATIONS
Distances are straight line measurements from the centre of the postcode- Preston Station2.9 miles
- Salwick Station4.4 miles
- Bamber Bridge Station5.3 miles
Dewhurst Homes Estate and Letting Agents, established in 2005, are through hard work and dedication, a successful Independent Estate Agents. Having four branches in Fulwood, Penwortham, Longridge and Garstang which are interlinked with a hi-tech computerised client database, enables us to cover a wide spectrum of areas in Lancashire, matching your property to actively looking clients.
Notes
Staying secure when looking for property
Ensure you're up to date with our latest advice on how to avoid fraud or scams when looking for property online.
Visit our security centre to find out moreDisclaimer - Property reference 33650. The information displayed about this property comprises a property advertisement. Rightmove.co.uk makes no warranty as to the accuracy or completeness of the advertisement or any linked or associated information, and Rightmove has no control over the content. This property advertisement does not constitute property particulars. The information is provided and maintained by Dewhurst Homes, Fulwood. Please contact the selling agent or developer directly to obtain any information which may be available under the terms of The Energy Performance of Buildings (Certificates and Inspections) (England and Wales) Regulations 2007 or the Home Report if in relation to a residential property in Scotland.
*This is the average speed from the provider with the fastest broadband package available at this postcode. The average speed displayed is based on the download speeds of at least 50% of customers at peak time (8pm to 10pm). Fibre/cable services at the postcode are subject to availability and may differ between properties within a postcode. Speeds can be affected by a range of technical and environmental factors. The speed at the property may be lower than that listed above. You can check the estimated speed and confirm availability to a property prior to purchasing on the broadband provider's website. Providers may increase charges. The information is provided and maintained by Decision Technologies Limited. **This is indicative only and based on a 2-person household with multiple devices and simultaneous usage. Broadband performance is affected by multiple factors including number of occupants and devices, simultaneous usage, router range etc. For more information speak to your broadband provider.
Map data ©OpenStreetMap contributors.
