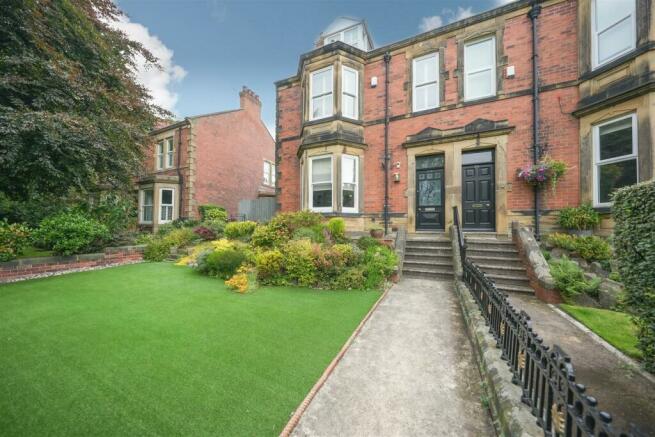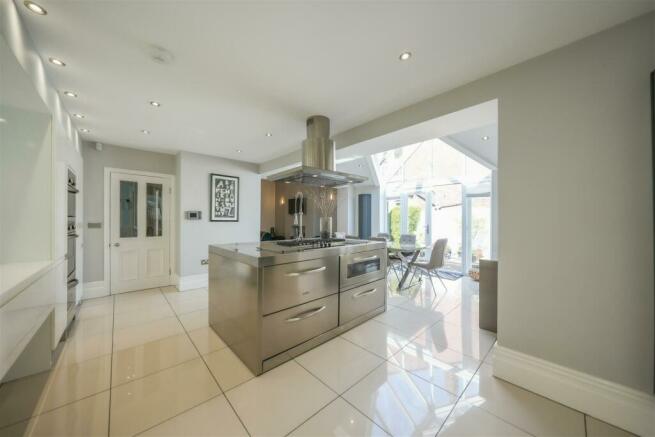Durham Road, Low Fell

- PROPERTY TYPE
Semi-Detached
- BEDROOMS
5
- BATHROOMS
4
- SIZE
Ask agent
- TENUREDescribes how you own a property. There are different types of tenure - freehold, leasehold, and commonhold.Read more about tenure in our glossary page.
Freehold
Description
Summary Continued ...... - Upstairs, this exceptional home offers a large landing, five spacious bedrooms, spread across two floors, providing ample space for a growing family or guests. The first floor houses three bedrooms, two of which boast bespoke fitted wardrobes for all your storage needs. All bedrooms are fitted with plantation shutters. The luxurious fully tiled bathroom is a sanctuary in itself with a luxury Victory Spa two person jacuzzi bath, a walk in wet room shower along with luxury vanity sink and underfloor heating. There is also an additional walk-in shower room/ w.c. with underfloor heating. To the second floor there are two further bedrooms, both with shutters, one with bespoke fitted wardrobes, served by a well equipped shower room/w.c. There is also eaves storage and easily accessible access to an extensive loft area. Externally the property continues to impress with a front garden, composed of a large lawn & rockery, enclosed by a mature hedge, featuring artificial grass for easy maintenance. The side garden/courtyard also benefits from artificial grass and offers a tranquil paved patio area, perfect for al fresco dining or simply unwinding after a long day. A garage and driveway at the rear, accessed via the rear lane, provide ample parking space for your vehicles. The home benefits from many original features such as high ceilings, deep skirting boards and cornices. In addition, there is double glazing throughout, gas central heating, annually serviced alarm system and a Worcester Bosch boiler & Oso water tank. The property is situated in a great location in the heart of Low Fell
within walking distance of all the local amenities, bars and restaurants. There are regular bus links to both Newcastle and Durham city centre. In summary, this Edwardian house on Durham Road is a rare find, requiring an internal viewing to fully appreciate the wealth of character, size and high standard of accommodation on offer here in this exquisite home.
Entrance Vestibule -
Reception Hallway -
Formal Lounge - 4.90 x 4.53 (16'0" x 14'10") -
Family / Sitting Room - 4.46 x 4.31 (14'7" x 14'1") -
Dining Kitchen - 4.50 x 3.60 (14'9" x 11'9" ) -
Kitchen - 6.14 x 3.40 (20'1" x 11'1") -
Utility - 2.80 x 2.20 (9'2" x 7'2" ) -
Ground Floor W.C. -
Accommodation To The First Floor -
Bedroom One - 4.53 x 4.10 (14'10" x 13'5" ) -
Bedroom Two - 4.40 x 4.31 (14'5" x 14'1") -
Bedroom Five - 3.35 x 2.30 (10'11" x 7'6" ) -
Shower Room/ W.C. - 2.10 x 2.00 (6'10" x 6'6") -
Family Bathroom - 3.88 x 3.40 (12'8" x 11'1" ) -
Accommodation To The Second Floor -
Bedroom Three - 5.78 x 3.69 (18'11" x 12'1") -
Bedroom Four - 3.84 x 2.76 (12'7" x 9'0") -
Shower Room/ W.C - 2.25 x 1.58 (7'4" x 5'2") -
Garage -
External -
Property Disclaimer - IMPORTANT NOTE TO PURCHASERS: We endeavour to make our sales particulars accurate and reliable, however, they do not constitute or form part of an offer or any contract and none is to be relied upon as statements of representation or fact. The services, systems and appliances listed in this specification have not been tested by us and no guarantee as to their operating ability or efficiency is given. All measurements have been taken as a guide to prospective buyers only, and are not precise. Floor plans where included are not to scale and accuracy is not guaranteed. If you require clarification or further information on any points, please contact us, especially if you are travelling some distance to view. Fixtures and fittings other than those mentioned are to be agreed with the seller. We cannot also confirm at this stage of marketing the tenure of this house.
Material Information - Flood Risk -
Local Authority -
Satellite/Fibre TV Availability -
Broadband -
Mobile Coverage -
Brochures
Durham Road, Low Fell Brochure- COUNCIL TAXA payment made to your local authority in order to pay for local services like schools, libraries, and refuse collection. The amount you pay depends on the value of the property.Read more about council Tax in our glossary page.
- Band: D
- PARKINGDetails of how and where vehicles can be parked, and any associated costs.Read more about parking in our glossary page.
- Yes
- GARDENA property has access to an outdoor space, which could be private or shared.
- Yes
- ACCESSIBILITYHow a property has been adapted to meet the needs of vulnerable or disabled individuals.Read more about accessibility in our glossary page.
- Ask agent
Durham Road, Low Fell
NEAREST STATIONS
Distances are straight line measurements from the centre of the postcode- Gateshead Stadium Tram Stop1.3 miles
- Felling Metro Station1.4 miles
- Dunston Station1.8 miles

Notes
Staying secure when looking for property
Ensure you're up to date with our latest advice on how to avoid fraud or scams when looking for property online.
Visit our security centre to find out moreDisclaimer - Property reference 33321447. The information displayed about this property comprises a property advertisement. Rightmove.co.uk makes no warranty as to the accuracy or completeness of the advertisement or any linked or associated information, and Rightmove has no control over the content. This property advertisement does not constitute property particulars. The information is provided and maintained by Gordon Brown Estate Agents Ltd, Gateshead. Please contact the selling agent or developer directly to obtain any information which may be available under the terms of The Energy Performance of Buildings (Certificates and Inspections) (England and Wales) Regulations 2007 or the Home Report if in relation to a residential property in Scotland.
*This is the average speed from the provider with the fastest broadband package available at this postcode. The average speed displayed is based on the download speeds of at least 50% of customers at peak time (8pm to 10pm). Fibre/cable services at the postcode are subject to availability and may differ between properties within a postcode. Speeds can be affected by a range of technical and environmental factors. The speed at the property may be lower than that listed above. You can check the estimated speed and confirm availability to a property prior to purchasing on the broadband provider's website. Providers may increase charges. The information is provided and maintained by Decision Technologies Limited. **This is indicative only and based on a 2-person household with multiple devices and simultaneous usage. Broadband performance is affected by multiple factors including number of occupants and devices, simultaneous usage, router range etc. For more information speak to your broadband provider.
Map data ©OpenStreetMap contributors.



