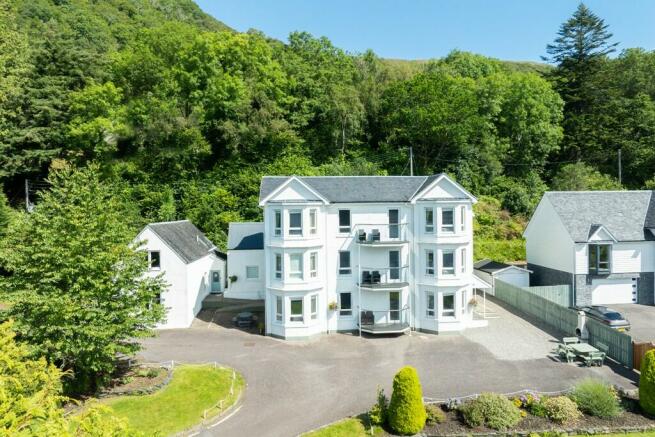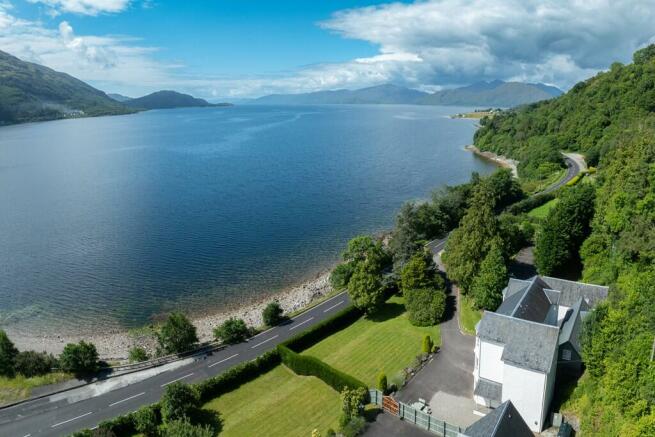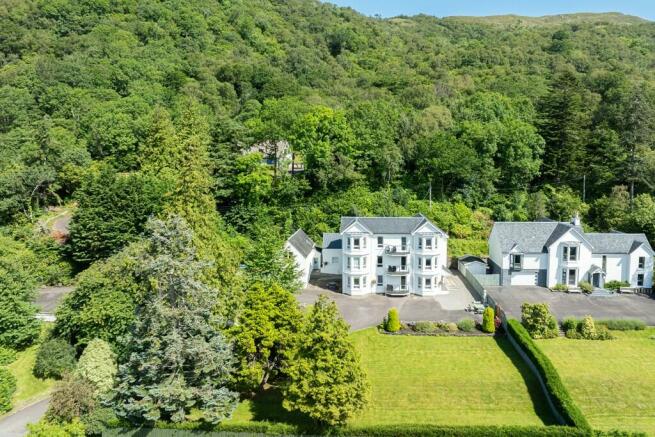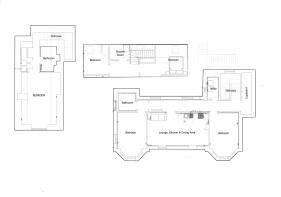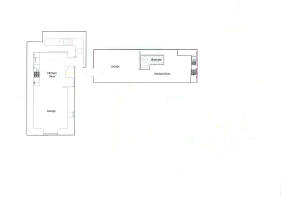Allt Nan Ros, Apartments, Onich, Fort William, PH33 6RY

- PROPERTY TYPE
Detached
- BEDROOMS
9
- BATHROOMS
3
- SIZE
Ask agent
- TENUREDescribes how you own a property. There are different types of tenure - freehold, leasehold, and commonhold.Read more about tenure in our glossary page.
Freehold
Key features
- Impressive, Luxury Apartments, Cottage, Stable & Grounds with Planning
- Desirable Location with Stunning Loch Views
- Lifestyle & Business Opportunity
- In Excellent Order & Well Presented
- 3 Apartments - Open-Plan Lounge, Kitchen & Dining Area, Two Double Bedrooms, Bathroom and Utility Room
- Cottage - Lounge, Kitchen & Dining Area, Two Double Bedrooms and Shower Room
- Stable - Open-Plan Lounge, Kitchen & Dining Area, Bedroom and Bathroom
- Double Glazing/Oil Fired Central Heating/Generous Garden Grounds
- Planning Permission for 4 Holiday Lodges
- EPC Ratings: D59, D66, D63, D62 & C 71
Description
Situated in a prime trading position, with views spanning across the grounds towards Loch Linnhe and the surrounding hills, the sale of Allt Nan Ross Apartments, The Stables and The Cottage, offer a very unique prospect to purchase five individual holiday units, with a huge potential for further development and income. Arranged over three properties, and providing a thriving business opportunity, these impressive holiday units present an apartment block with three, two bedroom apartments, a one bedroom stable cottage, and a further two bedroom cottage, yielding nine bedrooms in total. Completed in 2016, the properties benefit from double glazing, oil fired central heating, and are in excellent order throughout. All units are currently used as successful self-catering rentals in an extremely buoyant market. The current owners have also applied for Planning Permission for four further holiday lodges, to be sited within the grounds. There is also Full Planning Permission to extend The Stables with a further two en-suite bedrooms.
Onich is a charming and sought-after residential village, spread along the coast of Loch Linnhe, with Fort William and Glencoe an easy 15 minute commute in either direction. Offering an abundance of superb walks and trails throughout Glenrigh Forest in nearby Inchree, with its multi-cascade waterfall, the properties are only a short walk or drive to all local amenities and is well placed to take advantage of the numerous leisure and pleasure activities the area has to offer. The area is recognised as the 'Outdoor Capital of the UK', and benefits from year round visitors, taking advantage of the excellent outdoor pursuits available throughout the years, including walking, mountaineering, ski-ing, sailing, fishing, golf and sightseeing.
The Apartments
Entrance Hallway
With wooden entrance door. Two windows to rear. Laminate flooring. Doors to bedrooms, open-plan lounge, kitchen and dining area, bathroom and utility room.
Bedroom 5.1m x 3.3m
With Bay window to front. Built-in wardrobe with sliding doors.
Open-Plan Lounge, Kitchen and Dining Area 6.9m x 3.6m
With window to front. Glazed door to balcony, with stunning views over Loch Linnhe. Fitted with modern white coloured kitchen units, offset with granite effect worksurfaces. Integral oven. Hob with extractor fan over. Stainless steel sink unit. Wet wall splashback. Integral fridge/freezer, dishwasher and microwave. Laminate flooring.
Bedroom 5.1m x 3.3m
With Bay window to front. Built-in wardrobe with sliding doors.
Bathroom 2.1m x 2.1m
With frosted window to side. Fitted with modern white suite of WC, wash hand basin and bath with shower attachment over. Heated towel rail. Tiled walling and flooring.
Utility Room 2.4m x 1.3m
Housing boiler. Plumbing for washing machine. Laminate flooring.
The Stables
Entrance Hallway
UPVC entrance door with glazed panel. Stairs to upper level. Door to open-plan lounge, kitchen and dining area.
Open-Plan Lounge, Kitchen and Dining Area 8.6m x 3.9m
With full length glazed window to side. French doors to front with glazed Juliet balcony. Fitted with modern white kitchen units, offset with granite effect worksurfaces. Integral oven. Hob with extractor fan over. Stainless steel sink unit. Wet wall splashback. Integral fridge/freezer, dishwasher and microwave. Laminate flooring.
Upper Level
Landing
With Velux window to side. Hatch to loft. Doors to bathroom and bedroom.
Bathroom 2.8m x 2.0m
With Velux window to side. Fitted with modern white suite of WC, wash hand basin and bath with mains shower over. Heated towel rail. Tiled walling and flooring.
Bedroom 6.0m x 4.3m
With two Velux windows to front. Velux window to side.
The Cottage
Lounge 5.3m x 3.8m
UPVC entrance door with glazed panel. Window to front. Open to kitchen/diner. Laminate flooring.
Kitchen/Diner 6.4m x 3.8m
With two windows to front. Understair cupboard. Two built-in cupboards. Stairs to upper level. Fitted with modern white kitchen units, offset with granite effect worksurfaces. Integral oven. Hob with extractor fan over. Stainless steel sink unit. Tiled splashback. Integral fridge/freezer, dishwasher and microwave. Laminate flooring.
Upper Level
Landing
With Velux window to rear at half landing. Doors to bedrooms and shower room.
Bedroom 5.4m x 3.8m
L-shaped, with window to side. Velux window to rear.
Shower Room 2.0m x 2.0m
With frosted window to rear. Fitted with modern white suite of WC, wash hand basin and tiled shower cubicle with mains shower. Heated towel rail. Tiled walling and flooring.
Bedroom 3.5m x 3.1m
With window to side. Velux window to rear. Built-in wardrobe.
Planning Permission
There current owners have applied for Planning Permission for the siting of four detached holiday lodges, to be situated within the grounds -Reference:24/03006/PIP . The site, located to the left hand side of the properties, previously had Planning Permission in Principle for the erection of a house-Reference: 19/04199/PIP. The Stables also have Full Planning Permission to extend the property adding an additional two en-suite bedrooms-Reference: 23/05656/FUL. Details of all the planning applications are available on the Highland Council website.
The Business
Allt Nan Ros Apartments, Stables and Cottage presents an excellent opportunity for a purchaser to acquire a luxury self-catering business with potential for further growth. This successful business has a high reputation and a website already in place - business is being sold as a going concern, including all furnishings, fixtures and fittings, website, pre-existing bookings and the business goodwill. At the owner's discretion, and following initial viewings, accounts may be available to seriously interested parties. The current owners run the business with a minimum two night stay taking guests on a Monday, Wednesday and Friday. If a new owner wished to change this model, its understood this would result in a greater financial performance.
Rateable Value
The rateable £9,100, effective date 01-APR-23.
Grounds
A sweeping, tarmac driveway leads to the properties and provides ample parking. The remainder of the grounds are laid to lawn, featuring mature trees and shrubs. A shared BBQ stand with seating is located to the front of the apartments, which enjoys the stunning loch views. There is also an electric car charge point situated to the side of the apartments.
Travel Directions
Travel south from Fort William on the A82 for around 10 miles, to the village of Onich. On entering the village, pass the Onich Hotel, and the entrance to properties is around 0.5 miles ahead, on the left hand side, signposted 'Allt Nan Ros, Luxury Self Catering Apartment'.
Brochures
Sales Particulars- COUNCIL TAXA payment made to your local authority in order to pay for local services like schools, libraries, and refuse collection. The amount you pay depends on the value of the property.Read more about council Tax in our glossary page.
- Ask agent
- PARKINGDetails of how and where vehicles can be parked, and any associated costs.Read more about parking in our glossary page.
- Private,Driveway
- GARDENA property has access to an outdoor space, which could be private or shared.
- Rear garden,Private garden,Front garden
- ACCESSIBILITYHow a property has been adapted to meet the needs of vulnerable or disabled individuals.Read more about accessibility in our glossary page.
- Ask agent
Energy performance certificate - ask agent
Allt Nan Ros, Apartments, Onich, Fort William, PH33 6RY
NEAREST STATIONS
Distances are straight line measurements from the centre of the postcode- Fort William Station8.9 miles
About the agent
We have a dedicated Estate Agency team, with in-depth local knowledge, on hand to advise on all aspects of the sale process from pre-sale valuation through to negotiating a sale. We pride ourselves on our pro-active, friendly and efficient approach to selling property.
Offering a friendly, professional service, our team offers free market valuations; a personalised marketing strategy tailored to suit your needs; superior property sales particulars with comprehensive details and quality
Industry affiliations



Notes
Staying secure when looking for property
Ensure you're up to date with our latest advice on how to avoid fraud or scams when looking for property online.
Visit our security centre to find out moreDisclaimer - Property reference AlltNanRosApartmentsOnichFortWilliam. The information displayed about this property comprises a property advertisement. Rightmove.co.uk makes no warranty as to the accuracy or completeness of the advertisement or any linked or associated information, and Rightmove has no control over the content. This property advertisement does not constitute property particulars. The information is provided and maintained by MacPhee And Partners LLP, Fort William. Please contact the selling agent or developer directly to obtain any information which may be available under the terms of The Energy Performance of Buildings (Certificates and Inspections) (England and Wales) Regulations 2007 or the Home Report if in relation to a residential property in Scotland.
*This is the average speed from the provider with the fastest broadband package available at this postcode. The average speed displayed is based on the download speeds of at least 50% of customers at peak time (8pm to 10pm). Fibre/cable services at the postcode are subject to availability and may differ between properties within a postcode. Speeds can be affected by a range of technical and environmental factors. The speed at the property may be lower than that listed above. You can check the estimated speed and confirm availability to a property prior to purchasing on the broadband provider's website. Providers may increase charges. The information is provided and maintained by Decision Technologies Limited. **This is indicative only and based on a 2-person household with multiple devices and simultaneous usage. Broadband performance is affected by multiple factors including number of occupants and devices, simultaneous usage, router range etc. For more information speak to your broadband provider.
Map data ©OpenStreetMap contributors.
