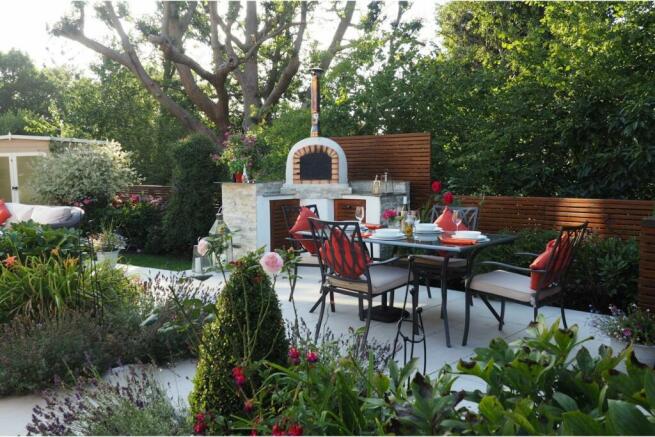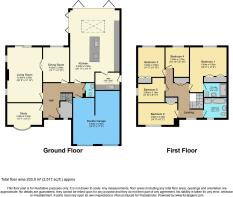Millbrook Road, Crowborough, TN6

- PROPERTY TYPE
Detached
- BEDROOMS
5
- BATHROOMS
2
- SIZE
Ask agent
- TENUREDescribes how you own a property. There are different types of tenure - freehold, leasehold, and commonhold.Read more about tenure in our glossary page.
Freehold
Key features
- Immaculately Presented 5-Bedroom Detached House
- Quiet Cul-De-Sac Close To Town Centre And Schools
- Fabulous Outdoor Terrace For Entertaining Friends
- Stunning Open Plan Kitchen/Breakfast/Family
- Double Garage And Driveway Parking
- Well Located For Both Road And Rail Commutes
- Catchment Area For Kent Grammar Schools
- Close To Countryside And The Ashdown Forest
- No Annual Service Charges As Road Is Council Owned
- Study Offering An Ideal Space To Work From Home
Description
Enjoying a tucked away location in a quiet, attractive cul-de-sac this detached two storey property has been extended and beautifully upgraded to create a contemporary family home with elegant décor and quality finish.
Of particular note on the ground floor, is the chic open plan kitchen/dining/ family room. This is the heart of the home offering that sought after multi-functional indoor/outdoor room which opens on to the garden terrace. This is ideal for entertaining and family life. This contemporary room has a large central island with features including roof lantern, underfloor heating, coffee area and a wine cooler
The reception hall leads to the study at the front of the house which is ideal for today's working from home needs. The remainder of the light and generous ground floor enjoys views over the garden to the rear. There is a sizeable and elegant living room, with feature fireplace and doors that open onto garden beyond. There is also a formal dining to the rear of the house.
On the spacious first floor, there are five bedrooms and 2 bathrooms which have stylish, contemporary fixtures & fittings, creating a luxurious finish. The large, principal bedroom is particularly impressive, with fitted wardrobes, ample space for further furniture, a dressing/vanity area and en-suite shower room.
Outside is an al-fresco dining, entertaining and cooking area to die for. The terrace is southerly facing so enjoys the afternoon sun.
Outside
Pull back the bi-fold doors and seamlessly walk into an impressively designed garden and outdoor entertainment space. The cream porcelain terrace perfectly blends with the cream marble kitchen floor to create a fantastic summer al fresco dining and living area. The central wood fired oven allows al fresco dining to the extreme. Be the most popular entertaining home in Crowborough. Impress your guests with pizza and a variety of delicious dishes they would not get anywhere else.
The entire garden carries the rich fragrances of various flowers and in the corner, stands the summerhouse surrounded by flowering plants to charm bees and butterflies.
The lower-level garden offers a shady space for reflection and access to the local woods. There is also a large shed for storage.
The front of the property, mainly laid with lawn, is edged by hedges and has two beautiful trees offering seasonal colour. The property has an integral double garage and large driveway which provides off-street parking.
First Floor
On the first floor are four double bedrooms, most with built-in wardrobes and a single bedroom, currently used as a gym. The large principal bedroom enjoys a range of double-hanging fitted wardrobes and an en-suite with built-in storage and a large power/ rain shower. The stylish family bathroom which boasts sleek modern finishes has a separate shower cubicle and a freestanding bath, perfect as a retreat after a long day to unwind with a glass of wine.
Ground Floor
Upon entering the property, you are welcomed by a spacious, bright entrance hall with Karndeen flooring. The property has a warm neutral feeling about it.
At the centre of the home is the open plan kitchen/dining/ family room, created by leading designer Jones Britten. This contemporary kitchen with large central island is a dream for any cook who entertains. It is well equipped with integrated Siemens appliances; three ovens, built in fridge and freezer and a 5-ring induction hob as well as lots of features for a cook including spice drawers, oil and vinegar drawers and a built-in double wine cooler. The orangery roof and wrap-around bi-folding doors allow light to flood in and blend with the cream marble floor to give a wonderful bright and airy atmosphere.
An elegant, airy drawing room comprises a stone fireplace with contemporary gas fire, sliding doors to the outdoor entertainment space and access via glass-panelled double doors to a good-sized dining room. The study at the front of the property is large enough to easily accommodate two people working from home. To complete this floor, there is a cloakroom and good-sized utility room which has space for washing machine, tumble dryer with plenty of built-in storage.
Location
Very conveniently located, approximately 0.8 miles to Crowborough town centre. Crowborough enjoys a good selection of supermarkets, including Waitrose, Lidl and Morrisons. There is a good selection of cafés, restaurants, hairdressers, pubs and variety of independent shops.
· There is choice of schools in Crowborough and the house is in the catchment area for Tunbridge Wells grammar schools. There are also a range of excellent private schools in the area.
· The town also benefits from two Leisure Centres and private golf courses at Crowborough Beacon and Parkfield.
· The surrounding countryside includes the 6500 acres of the historic Ashdown Forest known the world over as the home of 'Winnie the Pooh' and one of the largest free public spaces in the South East, perfect for walking and picnics.
· Tunbridge Wells is within 7 miles and has a variety of cultural, entertainment and shopping attractions, including the historic Pantiles, known for its charming Georgian colonnade, summer Jazz festivals and regular food and craft markets. There are two theatres at The Assembly Halls and Trinity Theatre together with a multiplex Odean cinema and bowling alley. The town offers an abundance of cafés and restaurants and a mixture of national multiple retailers and independent shops.
· Trains run from Crowborough to London Bridge on Southern Rail (1 hour) and from Tunbridge Wells (15 mins drive) to Charing Cross & Cannon Street on South Eastern Trains (50 mins).
· Further afield is the historic town of Lewes (13 miles) and costal towns of Brighton & Eastbourne (approx. 30 miles).
Disclaimer for virtual viewings
Some or all information pertaining to this property may have been provided solely by the vendor, and although we always make every effort to verify the information provided to us, we strongly advise you to make further enquiries before continuing.
If you book a viewing or make an offer on a property that has had its valuation conducted virtually, you are doing so under the knowledge that this information may have been provided solely by the vendor, and that we may not have been able to access the premises to confirm the information or test any equipment. We therefore strongly advise you to make further enquiries before completing your purchase of the property to ensure you are happy with all the information provided.
Brochures
Brochure- COUNCIL TAXA payment made to your local authority in order to pay for local services like schools, libraries, and refuse collection. The amount you pay depends on the value of the property.Read more about council Tax in our glossary page.
- Band: D
- PARKINGDetails of how and where vehicles can be parked, and any associated costs.Read more about parking in our glossary page.
- Garage,Driveway
- GARDENA property has access to an outdoor space, which could be private or shared.
- Private garden
- ACCESSIBILITYHow a property has been adapted to meet the needs of vulnerable or disabled individuals.Read more about accessibility in our glossary page.
- Ask agent
Millbrook Road, Crowborough, TN6
NEAREST STATIONS
Distances are straight line measurements from the centre of the postcode- Crowborough Station1.2 miles
- Eridge Station2.3 miles
- Ashurst Station4.8 miles
Notes
Staying secure when looking for property
Ensure you're up to date with our latest advice on how to avoid fraud or scams when looking for property online.
Visit our security centre to find out moreDisclaimer - Property reference 1700465-1. The information displayed about this property comprises a property advertisement. Rightmove.co.uk makes no warranty as to the accuracy or completeness of the advertisement or any linked or associated information, and Rightmove has no control over the content. This property advertisement does not constitute property particulars. The information is provided and maintained by Purplebricks, covering Tunbridge Wells. Please contact the selling agent or developer directly to obtain any information which may be available under the terms of The Energy Performance of Buildings (Certificates and Inspections) (England and Wales) Regulations 2007 or the Home Report if in relation to a residential property in Scotland.
*This is the average speed from the provider with the fastest broadband package available at this postcode. The average speed displayed is based on the download speeds of at least 50% of customers at peak time (8pm to 10pm). Fibre/cable services at the postcode are subject to availability and may differ between properties within a postcode. Speeds can be affected by a range of technical and environmental factors. The speed at the property may be lower than that listed above. You can check the estimated speed and confirm availability to a property prior to purchasing on the broadband provider's website. Providers may increase charges. The information is provided and maintained by Decision Technologies Limited. **This is indicative only and based on a 2-person household with multiple devices and simultaneous usage. Broadband performance is affected by multiple factors including number of occupants and devices, simultaneous usage, router range etc. For more information speak to your broadband provider.
Map data ©OpenStreetMap contributors.




