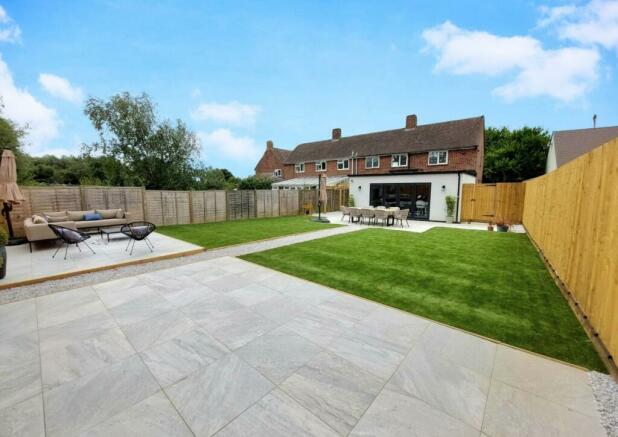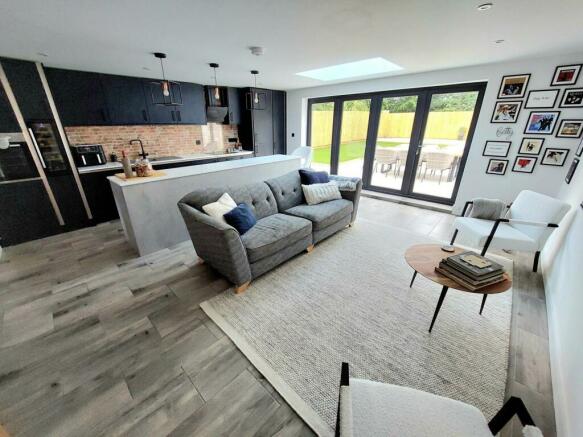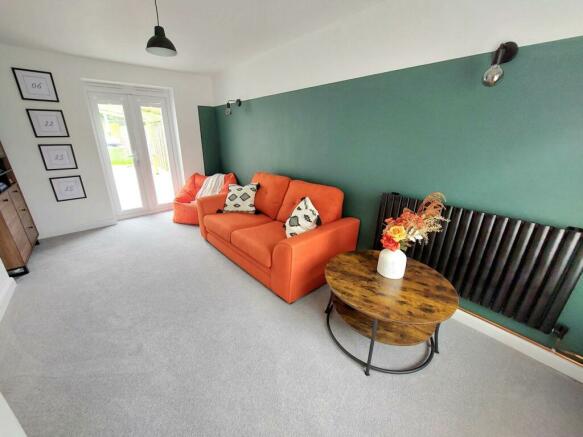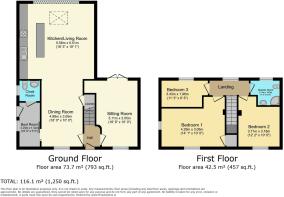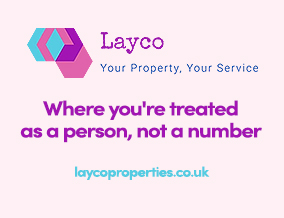
Ridgeway Cottages, Swanbourne

- PROPERTY TYPE
Semi-Detached
- BEDROOMS
3
- BATHROOMS
1
- SIZE
1,292 sq ft
120 sq m
- TENUREDescribes how you own a property. There are different types of tenure - freehold, leasehold, and commonhold.Read more about tenure in our glossary page.
Freehold
Key features
- Beautifully presented throughout
- Extended home with landscaped rear garden
- Highly desirable location
- Grammar school catchment
- Electric vehicle charger
- Viewing highly recommended
Description
The home has undergone significant improvements from the current owners to create a fantastic family home and an early viewing is highly recommended to fully appreciate this property. The home is also situated within easy walking distance of playing fields, schools, village shop and post office plus the popular Betsey Wynne public house.
Accommodation:
The home is entered into a light entrance with stairs leading to the first floor and doors to the dining room and sitting room.
The sitting room is double aspect with a window to the front and french patio doors to the garden.
The dining room features a stylish feature fire, window to the front aspect and laundry cupboard with plumbing and space for a washer/dryer and additional storage. Tiled floor that continues through to the kitchen/living room and pocket door to the boot room.
The boot room is a useful addition to the home and has served the current owners well when coming home from countryside walks or the nearby playing fields.
The cloakroom has been refitted with a modern WC and hand basin with storage beneath.
The kitchen/living room extension to the home is the real hub of the house and creates a `wow factor` to this property. A large, open plan space with underfloor heating and unifold doors leading straight out to the landscaped rear garden. The kitchen area features a large kitchen island plus a range of cupboards with worktops above and a 1 1/2 bowl sink and drainer unit with a boiling hot water tap. There is an integrated fridge/freezer, dishwasher, induction hob with extractor above, plus an integrated oven (wiring behind ready for a double oven should a buyer wish to change). The living area is spacious and creates a wonderful space for entertaining.
Upstairs are three bedrooms and a family bathroom, all accessed from the landing which features a window over looking the rear garden.
Bedroom one is a spacious double aspect, double bedroom with windows to the front and side aspect, plus a fitted cupboard housing the gas boiler.
Bedroom two is also a generous double bedroom with window to the front aspect and loft access.
Bedroom three is a single bedroom with window to the rear aspect.
The bathroom has been refitted by the owners with a modern suite comprising; WC, hand basin with storage and shower cubicle. There is a window to the rear aspect, heated towel radiator and double shaving sockets.
Outside:
To the front of the property is a generous driveway with parking for circa four cars. Electric car charging port and gated side access.
The rear garden has been successfully landscaped by the owners in Summer 2024 in a low maintenance style featuring a large patio extending to an area suitable for a bbq and two areas laid with artificial turf, divided by a path leading to the rear of the garden. There are two further patios at the rear of the garden, one designed for a seating area, the other ideal for a shed - with electric cable already in place. The garden is enclosed by fencing and has a gate to the rear. To the side of the property, the patio continues, securely enclosed by two sets of gates and is an ideal area for additional storage and keeping bins hidden out the way! There are gravel borders in places, external double socket, outside tap and external lighting.
Agents note:
The property has undergone significant improvements by the current owners recently that include; refitted cloakroom and bathroom, redecoration throughout, new carpets/flooring to the majority of rooms, landscaped rear garden, new electric board, replacement radiators, replacement internal doors, EV charger installed, kitchen upgrades and more.
It is also worth noting the kitchen extension was built with footings ready for a second storey extension (subject to necessary permission) and there is planning permission granted at the front of the property to drop the kerb and tarmac the driveway.
General:
Freehold, gas to radiator central heating, mains drainage, Buckinghamshire council, council tax band: C, EPC: C.
Location:
Swanbourne is a Buckinghamshire village, 2 miles east of Winslow and 3 miles west of Stewkley. The village has a general store with a sub post office, and a public house/restaurant, The Betsey Wynne. Swanbourne also has a C of E primary school, a children`s nursery, and private Swanbourne House school.
what3words /// detonated.thin.cost
Notice
Please note we have not tested any apparatus, fixtures, fittings, or services. Interested parties must undertake their own investigation into the working order of these items. All measurements are approximate and photographs provided for guidance only.
- COUNCIL TAXA payment made to your local authority in order to pay for local services like schools, libraries, and refuse collection. The amount you pay depends on the value of the property.Read more about council Tax in our glossary page.
- Band: C
- PARKINGDetails of how and where vehicles can be parked, and any associated costs.Read more about parking in our glossary page.
- Off street
- GARDENA property has access to an outdoor space, which could be private or shared.
- Private garden
- ACCESSIBILITYHow a property has been adapted to meet the needs of vulnerable or disabled individuals.Read more about accessibility in our glossary page.
- Ask agent
Ridgeway Cottages, Swanbourne
NEAREST STATIONS
Distances are straight line measurements from the centre of the postcode- Bletchley Station5.5 miles
- Fenny Stratford Station6.3 miles
About the agent
We are your personal estate and letting agents, covering Aylesbury, Leighton Buzzard and the surrounding areas. With over 30 years combined experience and a caring approach to what we do, there's no better choice when it comes to selling or letting your home.
Industry affiliations



Notes
Staying secure when looking for property
Ensure you're up to date with our latest advice on how to avoid fraud or scams when looking for property online.
Visit our security centre to find out moreDisclaimer - Property reference 337_LAYC. The information displayed about this property comprises a property advertisement. Rightmove.co.uk makes no warranty as to the accuracy or completeness of the advertisement or any linked or associated information, and Rightmove has no control over the content. This property advertisement does not constitute property particulars. The information is provided and maintained by Layco Property Services Limited, Aylesbury. Please contact the selling agent or developer directly to obtain any information which may be available under the terms of The Energy Performance of Buildings (Certificates and Inspections) (England and Wales) Regulations 2007 or the Home Report if in relation to a residential property in Scotland.
*This is the average speed from the provider with the fastest broadband package available at this postcode. The average speed displayed is based on the download speeds of at least 50% of customers at peak time (8pm to 10pm). Fibre/cable services at the postcode are subject to availability and may differ between properties within a postcode. Speeds can be affected by a range of technical and environmental factors. The speed at the property may be lower than that listed above. You can check the estimated speed and confirm availability to a property prior to purchasing on the broadband provider's website. Providers may increase charges. The information is provided and maintained by Decision Technologies Limited. **This is indicative only and based on a 2-person household with multiple devices and simultaneous usage. Broadband performance is affected by multiple factors including number of occupants and devices, simultaneous usage, router range etc. For more information speak to your broadband provider.
Map data ©OpenStreetMap contributors.
