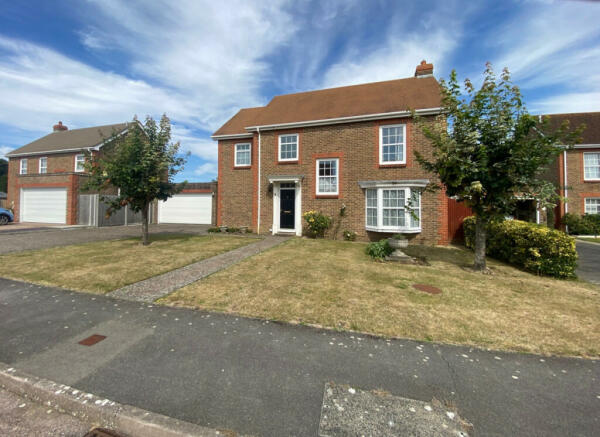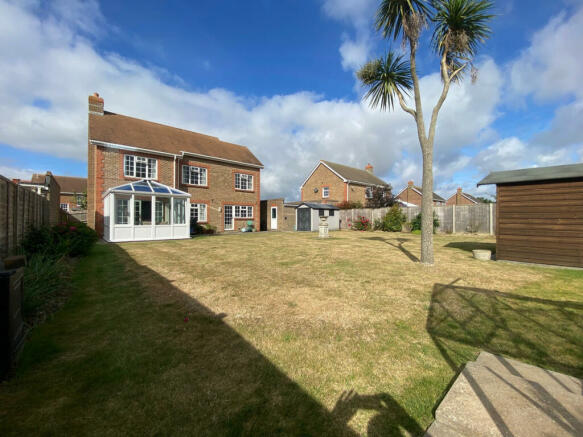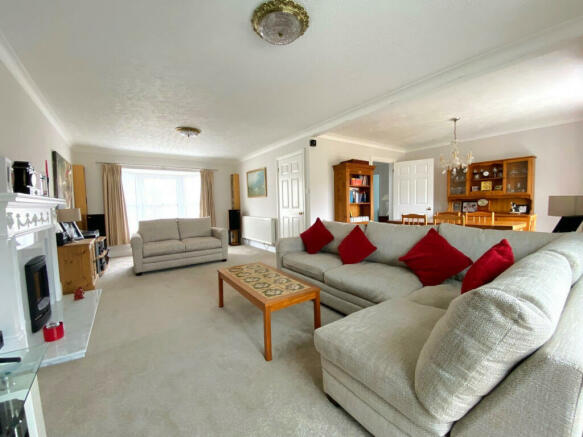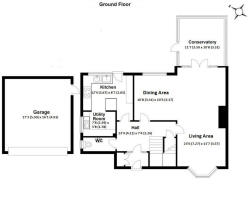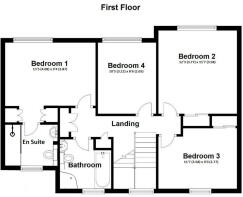
Aldbourne Drive, Bognor Regis, PO21

- PROPERTY TYPE
Detached
- BEDROOMS
4
- BATHROOMS
2
- SIZE
Ask agent
- TENUREDescribes how you own a property. There are different types of tenure - freehold, leasehold, and commonhold.Read more about tenure in our glossary page.
Freehold
Key features
- 4 Double Bedrooms
- Master En-Suite
- Detached House
- Double Garage
- Re-Modernised in 2020
- Conservatory
- Larger Plot
- Quiet Cul De Sac
Description
The property is positioned in a quiet cul-de-sac of mostly detached homes, which are generously spaced out and positioned for privacy. The property boasts a large driveway which leads up to a double garage, along with a well-maintained front lawn with a central path to the front door.
The front door leads into an extremely light and airy entrance hall with a glazed inner porch area. An open plan staircase to the first floor with high level double glazed window to the front floods the hallway with light. Doors lead from the entrance hall into the large 'L' shaped open plan lounge/dining room, kitchen, cloakroom and under stairs storage cupboard.
The dual aspect living/dining room has been neutrally decorated with a newly installed decorative feature fireplace with gas fire, and has a double glazed bay window to the front, double glazed window to the garden and french doors to the conservatory. The conservatory was also replaced in 2020 and has fully double glazed windows and roof, with french doors leading to the garden.
The re-fitted kitchen has been tastefully designed to blend with the décor of the house. The kitchen itself has an abundance of storage, fitted with a comprehensive range of units, central breakfast bar, stylish extractor fan, integrated dishwasher, and space for a range style cooker. An opening leads into the useful separate utility room where there is ample space for the water softener, washing machine and additional appliances. A cupboard houses the 2020 installed gas boiler. A double glazed window to rear and side and double glazed door leads to the garden.
The downstairs cloakroom has also been tastefully modernized with a white suite comprising a close coupled wc and wash basin.
The first floor is also flooded with light from the mezzanine window and the generous landing provides access to all four double bedrooms, family bathroom, a double doored storage cupboard and an airing cupboard. The master bedroom has views over the garden, and comprises fitted wardrobes and a re-fitted and fully tiled en-suite shower room with walk-in shower, wash basin and enclosed cistern wc. It also has an opaque double glazed window to the front.
Along the hallway are three further double bedrooms and a re-fitted four-piece family bathroom with bath, shower cubicle, wash hand basin and wc.
Outside, the fully enclosed rear garden boasts a generous lawn with established flower and shrub beds/borders, a generous paved terrace, timber shed, greenhouse, and modular shed. A gate to the front leads to the driveway and a pedestrian door leads into the garage.
The double garage has an electric roller door and has power and light.
Grange Park is situated within approximately half a mile level walk of the beach/seafront with local amenities being found in the nearby Parade or Rose Green which provides Doctors Surgery, Library, Post Office, Chemist etc. Bognor Regis town centre can be found approximately 2 miles to the East which provides a mainline railway station (London Victoria 1h 45 mins).
Brochures
Brochure 1- COUNCIL TAXA payment made to your local authority in order to pay for local services like schools, libraries, and refuse collection. The amount you pay depends on the value of the property.Read more about council Tax in our glossary page.
- Band: F
- PARKINGDetails of how and where vehicles can be parked, and any associated costs.Read more about parking in our glossary page.
- Yes
- GARDENA property has access to an outdoor space, which could be private or shared.
- Yes
- ACCESSIBILITYHow a property has been adapted to meet the needs of vulnerable or disabled individuals.Read more about accessibility in our glossary page.
- Ask agent
Aldbourne Drive, Bognor Regis, PO21
NEAREST STATIONS
Distances are straight line measurements from the centre of the postcode- Bognor Regis Station1.6 miles
- Barnham Station4.7 miles
- Chichester Station4.8 miles
About the agent
Local Estate Agents. Personal Service.
Working with only a handful of clients selling a home in your local area, allows us to dedicate more time to you and your potential buyers. We know from experience that rushing around, promising the world to as many clients as possible, doesn't give you, your home, and your sale the attention it deserves.
Industry affiliations

Notes
Staying secure when looking for property
Ensure you're up to date with our latest advice on how to avoid fraud or scams when looking for property online.
Visit our security centre to find out moreDisclaimer - Property reference RX410707. The information displayed about this property comprises a property advertisement. Rightmove.co.uk makes no warranty as to the accuracy or completeness of the advertisement or any linked or associated information, and Rightmove has no control over the content. This property advertisement does not constitute property particulars. The information is provided and maintained by The Agency UK, Covering Nationwide. Please contact the selling agent or developer directly to obtain any information which may be available under the terms of The Energy Performance of Buildings (Certificates and Inspections) (England and Wales) Regulations 2007 or the Home Report if in relation to a residential property in Scotland.
*This is the average speed from the provider with the fastest broadband package available at this postcode. The average speed displayed is based on the download speeds of at least 50% of customers at peak time (8pm to 10pm). Fibre/cable services at the postcode are subject to availability and may differ between properties within a postcode. Speeds can be affected by a range of technical and environmental factors. The speed at the property may be lower than that listed above. You can check the estimated speed and confirm availability to a property prior to purchasing on the broadband provider's website. Providers may increase charges. The information is provided and maintained by Decision Technologies Limited. **This is indicative only and based on a 2-person household with multiple devices and simultaneous usage. Broadband performance is affected by multiple factors including number of occupants and devices, simultaneous usage, router range etc. For more information speak to your broadband provider.
Map data ©OpenStreetMap contributors.
