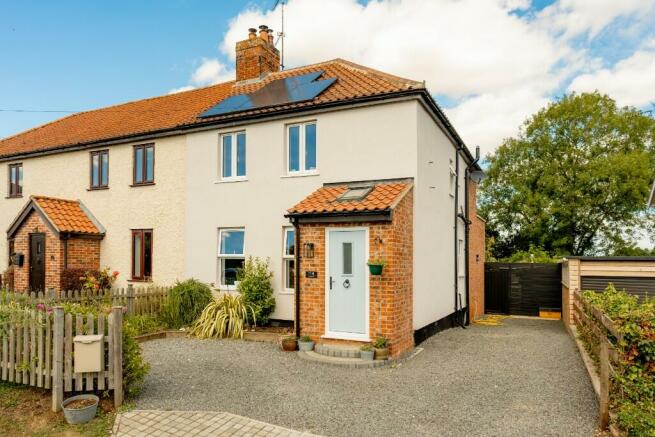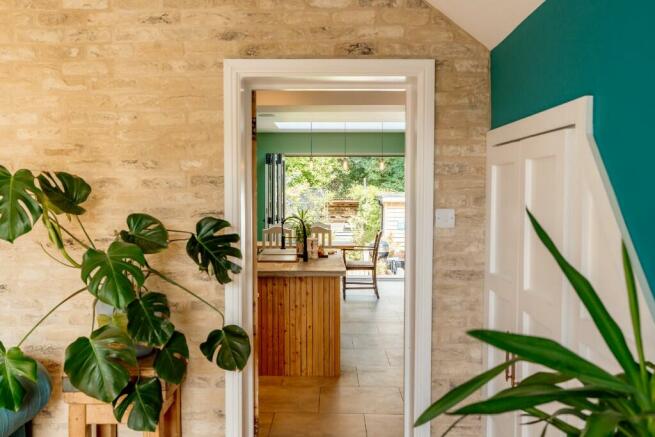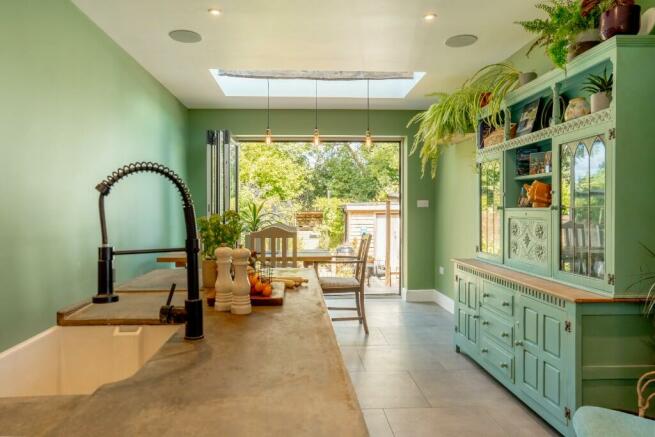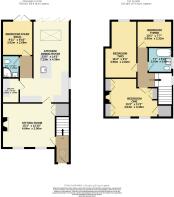Kings Dam, NR34

- PROPERTY TYPE
Semi-Detached
- BEDROOMS
4
- BATHROOMS
2
- SIZE
1,225 sq ft
114 sq m
- TENUREDescribes how you own a property. There are different types of tenure - freehold, leasehold, and commonhold.Read more about tenure in our glossary page.
Freehold
Key features
- Stunning open plan kitchen dining area complete with bi-folding doors
- Vibrant, stylish modern decor
- An extended character home full of charming features
- Stylish modern bath suite and additional ground floor shower room
- Delightful village location close to the popular market town of Beccles
- Detached outbuilding with power, light and internet connected
- Driveway to the front and side with plenty of space for off-road parking
- Owned solar panels with approximate annual payback of £650.00
- Central electric heating system and mains drainage
- Follow us on Instagram and Facebook for daily updates...
Description
Stepping into the sitting room, the vibrant teal colour scheme pops against the stripped pine doors and exposed wooden floorboards, just a few of the delightful character treasures that have been retained.
A feast for the senses, the open plan kitchen manages to be simultaneously bold and calm, where carefully chosen materials and colour schemes blend with the harmonious green backdrop which creeps through the bi-folding doors. With plenty of space to cook, dine and socialise, the stylish concrete topped island is the perfect spot to congregate whilst enjoying that indoor-outdoor flow we are all looking for within a home. Adding an important degree of versatility, a ground floor room next to the shower room opens up the option of a separate playroom/snug, an office space with fabulous garden views or as a fourth bedroom.
Rustic wooden boards lead your eyes up the staircase where all three bedrooms lead from the landing in addition to the family bath suite, which would be perfectly at home within a luxury boutique hotel. Bedroom one steals the show in terms of views, where both windows offer uninterrupted views over the neighbouring countryside, marginally stealing the limelight from the pretty ornate fireplace and exposed character woodwork.
Outside...
Shrouded with a mature tree line, the garden to the rear is a real delight. The carefully chosen fencing makes for the perfect stylish frame to blend the outside space with inside, as does the Mediterranean blend of shrubs and grasses, the perfect backdrop to enjoy from the terrace and pergola. Complete with power, light and internet connections, the timber outhouse is another versatile space you can utilise, simply as great storage or as a workshop or work from home hub. Another shed beyond provides more storage next to the quaint raised fish pond, a great way for young ones to enjoy nature safely.
The driveway to the front and side allows plenty of space to park a number of vehicles off-road.
Franks Thoughts...
A home that is as fun as it is practical, with pops of stylish colour blended within beautiful character cottage bones... It's a definite thumbs up from Frank!
- COUNCIL TAXA payment made to your local authority in order to pay for local services like schools, libraries, and refuse collection. The amount you pay depends on the value of the property.Read more about council Tax in our glossary page.
- Ask agent
- PARKINGDetails of how and where vehicles can be parked, and any associated costs.Read more about parking in our glossary page.
- Driveway,Off street
- GARDENA property has access to an outdoor space, which could be private or shared.
- Back garden,Patio,Rear garden,Enclosed garden,Front garden,Terrace
- ACCESSIBILITYHow a property has been adapted to meet the needs of vulnerable or disabled individuals.Read more about accessibility in our glossary page.
- Ask agent
Energy performance certificate - ask agent
Kings Dam, NR34
NEAREST STATIONS
Distances are straight line measurements from the centre of the postcode- Beccles Station1.3 miles
- Somerleyton Station5.4 miles
- Haddiscoe Station5.4 miles
About the agent
Frank Estate Agency
An independent and honest agency, where you can rely on the right advice to help us achieve the best possible price for your home from the best buyer within timescales to suit your needs....
Refreshingly Frank...
Operating from the Heritage Coast, Frank is here to offer a modern and fresh approach to buying and selling property. Due to our independence as an agent, we offer the ability to creatively adapt to constantly changing market conditions an
Industry affiliations

Notes
Staying secure when looking for property
Ensure you're up to date with our latest advice on how to avoid fraud or scams when looking for property online.
Visit our security centre to find out moreDisclaimer - Property reference 38kingsdam. The information displayed about this property comprises a property advertisement. Rightmove.co.uk makes no warranty as to the accuracy or completeness of the advertisement or any linked or associated information, and Rightmove has no control over the content. This property advertisement does not constitute property particulars. The information is provided and maintained by Frank Estate Agency Limited, Suffolk. Please contact the selling agent or developer directly to obtain any information which may be available under the terms of The Energy Performance of Buildings (Certificates and Inspections) (England and Wales) Regulations 2007 or the Home Report if in relation to a residential property in Scotland.
*This is the average speed from the provider with the fastest broadband package available at this postcode. The average speed displayed is based on the download speeds of at least 50% of customers at peak time (8pm to 10pm). Fibre/cable services at the postcode are subject to availability and may differ between properties within a postcode. Speeds can be affected by a range of technical and environmental factors. The speed at the property may be lower than that listed above. You can check the estimated speed and confirm availability to a property prior to purchasing on the broadband provider's website. Providers may increase charges. The information is provided and maintained by Decision Technologies Limited. **This is indicative only and based on a 2-person household with multiple devices and simultaneous usage. Broadband performance is affected by multiple factors including number of occupants and devices, simultaneous usage, router range etc. For more information speak to your broadband provider.
Map data ©OpenStreetMap contributors.




