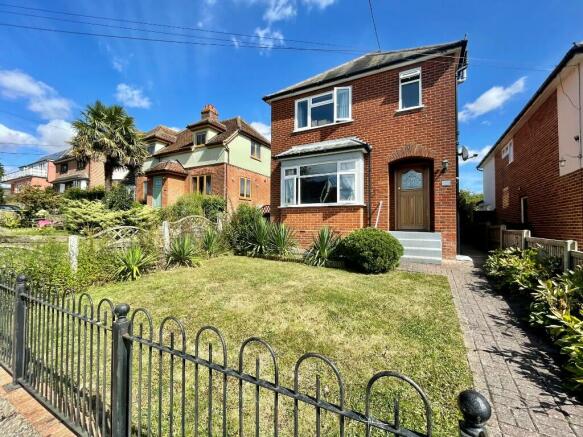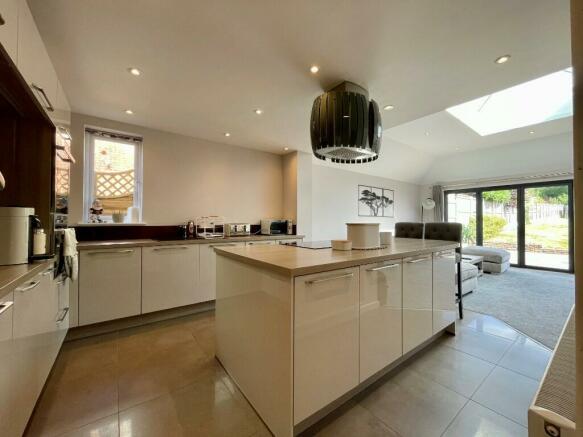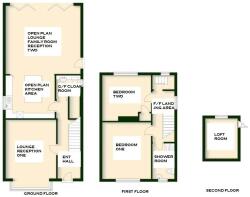Sloe Hill, Halstead, Essex, CO9

- PROPERTY TYPE
Detached
- BEDROOMS
3
- BATHROOMS
2
- SIZE
Ask agent
- TENUREDescribes how you own a property. There are different types of tenure - freehold, leasehold, and commonhold.Read more about tenure in our glossary page.
Freehold
Key features
- DETACHED FAMILY HOME
- TWO/THREE BEDROOMS
- TWO RECEPTION ROOMS
- LOFT ROOM
- OPEN PLAN SOCIAL KITCHEN LOUNGE FAMILY ROOM
- GROUND FLOOR CLOAKROOM
- ESTABLISHED REAR GARDEN
- FRONT GARDEN
- PARKING TO PRIVATE DRIVE
- ELEVATED VIEWS TO FRONT AND REAR
Description
The property comprises of:
Private drive with parking for two
Front Garden
Entrance Hall
Ground Floor Cloakroom
Lounge (Reception One): 14' max plus bay window X 11'9 max
Kitchen Area: 11'6 max X 11'3 max
Lounge/Family Room (Reception Two or G/F Bedroom): 17'5 max X 16'9 max
First Floor Landing Area
Bedroom One: 14' max X 11'9 max
Bedroom Two: 12' max X 11'3 max
Storage Room - with wooden fixed ladder/stairs to:
Loft Room (providing a multitude of uses): 9'7 max X 7'8 max
Rear Garden
NO ONWARD CHAIN
Enjoying an elevated position on a popular and locally renowned road and setting, this family home is a stone throw from access to a public footpath over open countryside, and benefits from nearby amenities to include a primary school, bus stops, and Halstead High Street.
The front elevation includes a private drive with parking for two, landscaped front garden, timber gate for ease of access to the rear garden, and a recess porch with step leading up to the front door.
Stepping into this family home, the ground floor accommodation commences with an entrance hall, with doors into the lounge, ground floor cloakroom, storage cupboard, and kitchen area. Stairs rise to the first floor landing area.
The open plan kitchen lounge family room is a real 'wow factor' and creates the ideal setting for entertaining purposes or a growing family. The kitchen makes full use of a central island to include space for undercounter stool seating, and to highlight the social element, the area is open plan to the lounge area.
The lounge area, reception two, is flooded with natural light from not only a lantern glass rooflight, but also full width bi-folding doors onto a patio and the rear garden beyond. Visually and functionally, this room is advantageous to this family home.
The second floor accommodation continues the high specification found on the ground floor with a shower room, and two double bedrooms. Bedroom one enjoys an elevated view to the front over countryside, and bedroom two boasts a view to the rear over the garden and distant spinney beyond.
A storage room is accessed from the first floor landing, and benefits from a fixed, wooden ladder/stair to the second floor loft room.
The loft room would be ideal for a mixture of uses and has previously been used as a bedroom, study/home office, storage area, and even a games room.
Plans for a loft room conversion to include a bedroom and ensuite have previously been produced under permitted development rights and can be made available on request.
Outside, and the rear garden commences with a patio, sizeable established lawn, visible boundaries, and mature planting to include a pear tree and apple tree.
The property is available with NO ONWARD CHAIN.
?
NB All opinions of our Inspecting Negotiator.
Disclaimer:
We make every effort to ensure these property particulars are accurate, as to the best of the vendors' knowledge and they should not be referred to as fact. They are a general guide to the property, not part of any offer nor contract, and all measurements are approximate. We also confirm that we have not tested any equipment, appliances nor services and therefore recommend you instruct your own survey reports. Where floor plans are provided, these are for illustrative purposes only, whilst every attempt has been made to ensure the accuracy of the floor plan, placement of windows, doors and any other items are approximate and no responsibility is taken for any error, misstatement or omission.
- COUNCIL TAXA payment made to your local authority in order to pay for local services like schools, libraries, and refuse collection. The amount you pay depends on the value of the property.Read more about council Tax in our glossary page.
- Ask agent
- PARKINGDetails of how and where vehicles can be parked, and any associated costs.Read more about parking in our glossary page.
- Private,Driveway,Off street
- GARDENA property has access to an outdoor space, which could be private or shared.
- Back garden,Patio,Rear garden,Private garden,Enclosed garden,Front garden
- ACCESSIBILITYHow a property has been adapted to meet the needs of vulnerable or disabled individuals.Read more about accessibility in our glossary page.
- Ask agent
Sloe Hill, Halstead, Essex, CO9
NEAREST STATIONS
Distances are straight line measurements from the centre of the postcode- Braintree Station5.7 miles
Notes
Staying secure when looking for property
Ensure you're up to date with our latest advice on how to avoid fraud or scams when looking for property online.
Visit our security centre to find out moreDisclaimer - Property reference SloeHillHE. The information displayed about this property comprises a property advertisement. Rightmove.co.uk makes no warranty as to the accuracy or completeness of the advertisement or any linked or associated information, and Rightmove has no control over the content. This property advertisement does not constitute property particulars. The information is provided and maintained by ST. GEORGE PROPERTY GROUP, Halstead. Please contact the selling agent or developer directly to obtain any information which may be available under the terms of The Energy Performance of Buildings (Certificates and Inspections) (England and Wales) Regulations 2007 or the Home Report if in relation to a residential property in Scotland.
*This is the average speed from the provider with the fastest broadband package available at this postcode. The average speed displayed is based on the download speeds of at least 50% of customers at peak time (8pm to 10pm). Fibre/cable services at the postcode are subject to availability and may differ between properties within a postcode. Speeds can be affected by a range of technical and environmental factors. The speed at the property may be lower than that listed above. You can check the estimated speed and confirm availability to a property prior to purchasing on the broadband provider's website. Providers may increase charges. The information is provided and maintained by Decision Technologies Limited. **This is indicative only and based on a 2-person household with multiple devices and simultaneous usage. Broadband performance is affected by multiple factors including number of occupants and devices, simultaneous usage, router range etc. For more information speak to your broadband provider.
Map data ©OpenStreetMap contributors.




