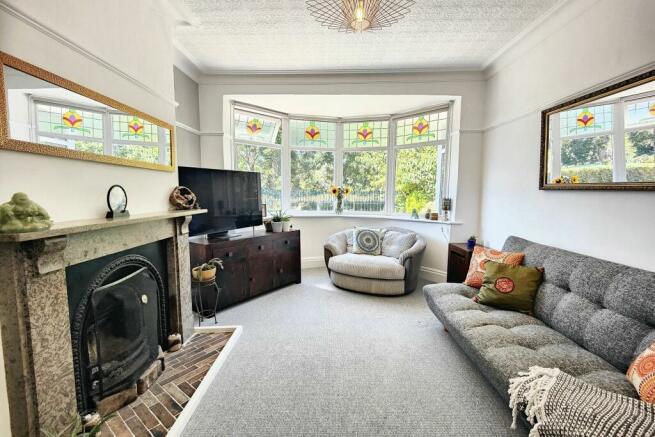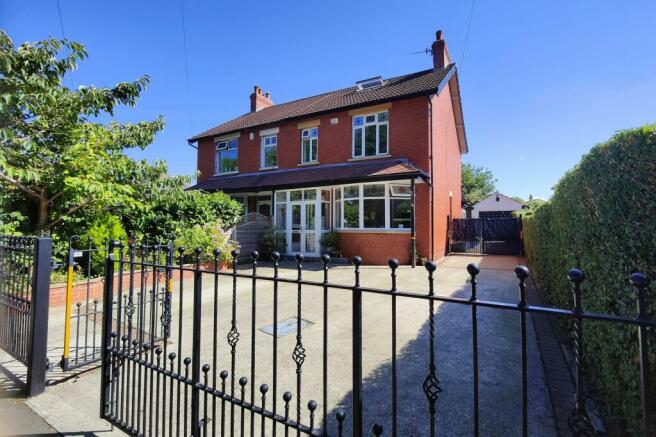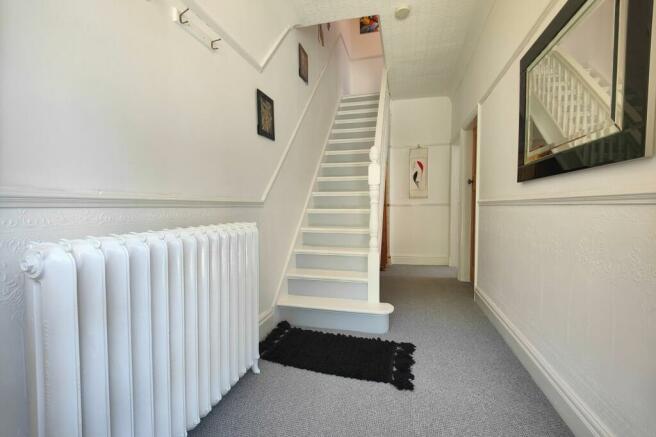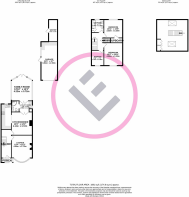South Road, Morecambe, LA4

- PROPERTY TYPE
Semi-Detached
- BEDROOMS
3
- BATHROOMS
2
- SIZE
1,668 sq ft
155 sq m
- TENUREDescribes how you own a property. There are different types of tenure - freehold, leasehold, and commonhold.Read more about tenure in our glossary page.
Freehold
Key features
- Semi Detached
- 3 Bedrooms
- 3 Reception Rooms
- Immaculate Character Property
- Bathroom & Shower Room
- French Doors to Garden
- Garage & Gated Parking
- Private South Facing Garden
- Great Local Amenities
- Transport & Travel Links
Description
Immaculate character property in sought-after location with 3 reception rooms, 3 bedrooms, 2 bathrooms, private south-facing garden, garage, gated parking, private rear garden , greenhouse and plenty of secure, gated parking. Ideal for modern living with excellent amenities nearby.
EPC Rating: F
Location
What a great location. Tucked away and peaceful but with great access to Bare village and Morecambe. It means you have great access to the town's facilities by road, foot and with the regular bus service along the main road. The cycle path is close by too. The local primary school is well thought of, easy to walk to and great for little ones. There are also popular secondary schools within easy reach. As well as having all Morecambe's amenities close to hand the link road means easy access to the M6 and to the Lune Valley so where ever life takes you this will be a great house to come home to. Just up the road you will find the local Asda store and there is a Sainsbury superstore on Lancaster Road so all life's essentials are on hand.
The House
The double glazed front door opens to a porch creating a light, bright entrance. Original stained glass panels in the internal front door, side light and top lights is complemented by the period details of the coving, picture rail and dado rail. A floor standing cast iron radiator complements the character feel and light, modern décor is the perfect contemporary back drop. The elegant front reception room enjoys an open fire focal point with marble hearth and mantle. The beautiful bow window is double glazed and has stained glass encapsulated into the top lights. The second reception room, the dining room is open plan with the kitchen creating open plan family space. The kitchen itself is generous with a great range of cabinets, double oven, gas hob and extractor fan. Wood effect flooring is complemented by a stone effect work top and the kitchen looks out over the garden. The dining room has a feature window to the side and double doors open to the utility room.
Additional Family Space
The utility room connects through to the extended family room at the rear and a door opens to a modern shower room with corner shower enclosure, wash basin and low flush WC. There is sleek grey wall tiling and wooden flooring. The family room has Velux windows, ceiling spot lights and double glazing to three walls so is a light, bright room. Double doors open to the private and sunny rear garden. Modern forest wall décor and dark oak effect flooring creates a great additional room for a variety of uses.
Upstairs
On the first floor there are three bedrooms and a modern, stylish bathroom. White subway style tiling to the walls and wood flooring create a fresh, modern finish. Stairs lead up from the landing to the attic which is a great additional space having two Velux windows and being fully floored and decorated.
Garden
The rear garden is beautiful and private. It really makes the most of the sun and has mature plants and shrubs including apple trees, pear trees and a variety of flowering plants. There is a private flagged patio adjoining the house and a gate opens to the main garden with private lawned area and two further patio styled seating areas. The current vendors have a greenhouse and to the rear of the garage is a storage shed.
- COUNCIL TAXA payment made to your local authority in order to pay for local services like schools, libraries, and refuse collection. The amount you pay depends on the value of the property.Read more about council Tax in our glossary page.
- Band: C
- PARKINGDetails of how and where vehicles can be parked, and any associated costs.Read more about parking in our glossary page.
- Yes
- GARDENA property has access to an outdoor space, which could be private or shared.
- Private garden
- ACCESSIBILITYHow a property has been adapted to meet the needs of vulnerable or disabled individuals.Read more about accessibility in our glossary page.
- Ask agent
Energy performance certificate - ask agent
South Road, Morecambe, LA4
NEAREST STATIONS
Distances are straight line measurements from the centre of the postcode- Bare Lane Station0.4 miles
- Morecambe Station1.0 miles
- Lancaster Station2.2 miles
About the agent
Lancastrian Estates is an established, family run estate and letting agent who help people move across Lancashire. Set up in 2005 by David Robinson, Lancastrian Estates traded as Cumbrian Properties until the name changed in 2014. However, the Robinsons family roots go back much further than that and the business is built on over 100 years of Lancashire property experience. Today's generation of the family are often invited out to market houses, flats and bungalows in Lancaster, Morecambe,
Industry affiliations



Notes
Staying secure when looking for property
Ensure you're up to date with our latest advice on how to avoid fraud or scams when looking for property online.
Visit our security centre to find out moreDisclaimer - Property reference ef823a81-303e-491d-8867-f5904c137ddf. The information displayed about this property comprises a property advertisement. Rightmove.co.uk makes no warranty as to the accuracy or completeness of the advertisement or any linked or associated information, and Rightmove has no control over the content. This property advertisement does not constitute property particulars. The information is provided and maintained by Lancastrian Estates, Lancaster. Please contact the selling agent or developer directly to obtain any information which may be available under the terms of The Energy Performance of Buildings (Certificates and Inspections) (England and Wales) Regulations 2007 or the Home Report if in relation to a residential property in Scotland.
*This is the average speed from the provider with the fastest broadband package available at this postcode. The average speed displayed is based on the download speeds of at least 50% of customers at peak time (8pm to 10pm). Fibre/cable services at the postcode are subject to availability and may differ between properties within a postcode. Speeds can be affected by a range of technical and environmental factors. The speed at the property may be lower than that listed above. You can check the estimated speed and confirm availability to a property prior to purchasing on the broadband provider's website. Providers may increase charges. The information is provided and maintained by Decision Technologies Limited. **This is indicative only and based on a 2-person household with multiple devices and simultaneous usage. Broadband performance is affected by multiple factors including number of occupants and devices, simultaneous usage, router range etc. For more information speak to your broadband provider.
Map data ©OpenStreetMap contributors.




