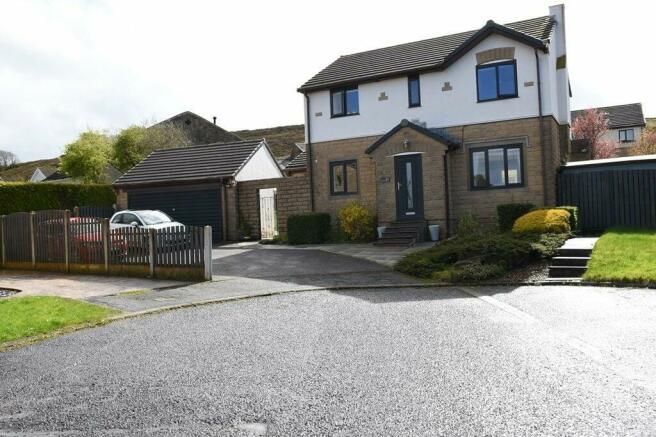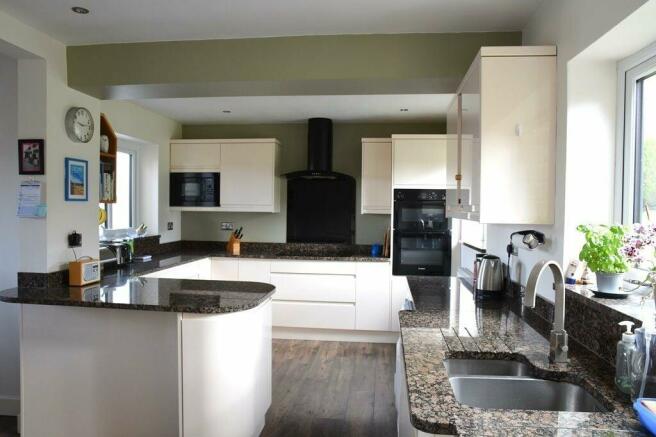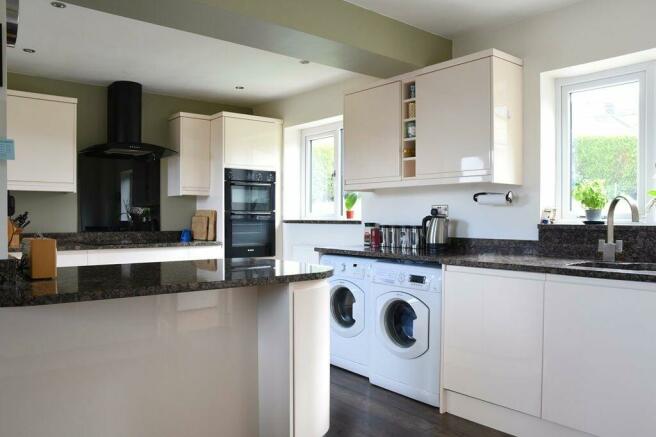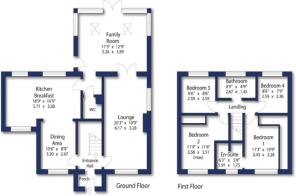
Heatherlands Avenue, Denholme, BD13

- PROPERTY TYPE
Detached
- BEDROOMS
4
- BATHROOMS
2
- SIZE
Ask agent
- TENUREDescribes how you own a property. There are different types of tenure - freehold, leasehold, and commonhold.Read more about tenure in our glossary page.
Freehold
Key features
- Superior detached 4 bedroom family home, enjoying far reaching views
- Detached double garage with driveway parking for 4 cars
- Quiet cul-de-sac corner plot on small development in popular village, with generous & private rear garden
- EPC Rating B
- 2018 Cavity wall insulation added
- 2019 Solar photo voltaic roof panels installed
- 2019 New Vailant Ecotech Combi Boiler
- 2021 New double glazed windows and front door
- 2022 Large versatile family room / sun room added to rear of property
- 2022 External rendering renewed
Description
Council Tax Band D (2024 - 2025 Payment £2124.59 / £177.00 per month)
ABOUT DENHOLME
Denholme village is part way between Keighley & Halifax with good routes to all the surrounding villages as well as Bingley, Skipton, Bradford & Leeds.
The village has excellent amenities including:-
GP surgery, dispensing pharmacy, primary school, post office, Coop supermarket, fish & chip shop, a bakery, 2 small convenience stores, charity shop, 2 pubs, 2 hairdressers, a library, shared Church, a large landscaped park, a water activities centre and a fantastic community centre which hosts weekly and monthly events.
THE SURROUNDING AREA
The picturesque village of Haworth just 4 miles away with it's very pretty cobbled main street with a great selection of cafes, pubs, restaurants and unique shops. In Oxenhope village nearby, you can take a ride on the Keighley and Worth Valley steam railway.
Bingley is home to the historic '5 Rise Locks' along with a picturesque canal walk, plus Bingley Arts Centre (Cinema & Theatre) many cafes, bars, pubs & 2 supermarkets, Bingley rail station and also the St Ives country estate just on the outskirts.
Keighley has many amenities including Keighley Picture House / Cinema, along with 4 supermarkets, a variety of shops, cafes, bars and pubs.
Saltaire village is home to Salts Mill, formerly a textile mill, but now a thriving arts centre.
Halifax is a short journey south with it's busy town centre and you can also walk through the historic and beautiful Piece Hall, originally a trading centre.
For all enquiries, viewing requests or to create your own listing please visit the Emoov website.
Entrance Porch
Steps leading up to the modern front door, (new October 2021) which opens into a porch. There is a handy recess at each side where outdoor boots & shoes can be left, easy to clean tiled floor. The porch leads directly into the hall.
Hall
Space to side of stairs for coats, shoes, mirror.
Handy storage space under stairs, radiator, carpeted floor and carpeted stairs to first floor.
Door to kitchen/dining and door to living room.
Kitchen Area (Open Plan with Dining Area)
5.71m x 3.28m
Modern fitted high gloss units, granite worktops, 1½ stainless steel sink, peninsula unit.
Integrated induction hob, double oven, microwave, dishwasher, fridge freezer.
2 Double glazed windows looking out to garden and hillside, radiator, laminate flooring.
Door to WC & Sun Room.
Dining Area (Open plan with kitchen area)
3.2m x 2.67m
Door from hall into spacious dining area with plenty of room for a good size dining table so you can have great family gatherings.
Double glazed window to front with a great view, radiator, laminate flooring.
Living Room
6.17m x 3.28m
Door from hall into light, bright dual aspect room.
Carpeted floor, double glazed window to front with lovely, far reaching view.
Double glazed window to side looking out onto side garden, radiator to front, radiator on rear side wall, double doors to sun room.
Downstairs WC
Modern 2 piece suite comprising white hand wash basin with mirror above & white low level WC.
Large mirror above sink, large base cupboard for storing all those extra items such as toilet cleaner, spare toilet rolls & hand soap. Chrome towel rail, radiator, tiled flooring.
Family Room / Sun Room (Added March 2022)
5.26m x 3.89m
Lovely light and airy flexible space.
Currently used for music & relaxation.
Windows to 3 sides, looking out onto garden and across to hillside. 2 Full length skylight windows, radiator, laminate flooring, double sliding doors opening onto garden, door to side opening onto patio and garden
First Floor Landing
Doors to all 4 bedrooms & family bathroom, carpeted floor, radiator.
Bedroom 1 (Double)
3.43m x 3.28m
Fitted cream coloured high gloss wardrobes, matching over bed storage cupboards, matching bedside cupboards, fits a standard 4ft 6ins bed comfortably. Window to front with beautiful far reaching view, carpeted floor, door to ensuite bathroom.
En-Suite Bathroom
1.91m x 1.75m
Stylish modern en-suite bathroom with shower cubicle, white low level WC, white hand wash basin incorporated into very useful vanity storage unit. Large mirror above sink.
Heated towel rail with programmable TRV, window with privacy glass to front, tiled floor.
Bedroom 2 (Double)
3.58m x 3.51m
Fits a standard 4ft 6ins double bed comfortably with bedside cupboards either side. Fitted spacious double wardrobe with mirrored sliding doors. Double glazed window to front with far reaching view, radiator, carpeted floor, ceiling hatch to loft.
Bedroom 3 (Single)
2.59m x 2.59m
Currently used as 'her' study.
The room will comfortably fit a single bed, bunk beds or cabin style bed, double glazed window overlooking rear garden and view to the hillside, radiator, carpeted floor.
Bedroom 4 (Single)
2.59m x 2.36m
Currently used as 'his' study.
Will comfortably fit a single bed, bunk beds or cabin style bed, double glazed window overlooking rear garden and view to the hillside, radiator, carpeted floor.
Family Bathroom
2.67m x 1.45m
Modern family bathroom with white ‘P’ shaped bath with shower over, shower screen, low level WC, wash hand basin integrated into useful vanity storage unit. Large mirror above sink. Fully tiled walls on 3 sides, double glazed privacy glass window to rear, heated towel rail, tiled floor.
Loft & Roof
Loft: Vailant ‘Ecotech’ combi boiler on gable end wall (installed December 2019 and serviced annually).
Loft is partially boarded in centre section for storage and access to boiler. Well insulated. Rear roof has 14 solar voltaic panels installed May 2019.
Detached Double Garage
5.79m x 4.87m
Up and over door to front, plus side access door. Fluorescent strip lighting, power points, protective floor paint, walls painted white to lighten the space, eaves storage.
Rear Garden
Property is a corner plot so benefits from a large 'wrap around' rear garden. Tall dense hedging on 3 sides offering privacy. Laid mostly to lawn but has a feature tree and flowering shrubs in one corner. Wooden swing frame, 12ft x 8ft shed, 2 water butts, 3 large compost bins.
- COUNCIL TAXA payment made to your local authority in order to pay for local services like schools, libraries, and refuse collection. The amount you pay depends on the value of the property.Read more about council Tax in our glossary page.
- Band: D
- PARKINGDetails of how and where vehicles can be parked, and any associated costs.Read more about parking in our glossary page.
- Garage,Driveway
- GARDENA property has access to an outdoor space, which could be private or shared.
- Rear garden,Front garden
- ACCESSIBILITYHow a property has been adapted to meet the needs of vulnerable or disabled individuals.Read more about accessibility in our glossary page.
- Ask agent
Heatherlands Avenue, Denholme, BD13
NEAREST STATIONS
Distances are straight line measurements from the centre of the postcode- Bingley Station3.8 miles
- Keighley Station4.2 miles
- Crossflatts Station4.2 miles
With decades of experience in the online sales and lettings sectors, prospective clients can be assurred they are in capable hands with Emoov. A small, family run business with an emphasis on friendly and responsive customer service, we at Emoov strive to provide invaluable peace of mind when navigating the property market. Offering a smooth and efficient online service, our team seek to take the hassle and unnecessary expense out of selling and letting with ease and convinience, saving our vendors and landlords thousands of pounds!
The simplicity of our online platform allows our clients to add their photographs and property details themselves, tailor their listings to their individual needs, and amend details at any time. We also offer a range of optional add-on features that cover everything a vendor or landlord would need to sell or let their property.
With Emoov, you can sell your property from only £295, or let your property for as little as £39.50. Our expertise and advice is just a call or email away, ensuring clients have the utmost confidence in the process. Whether you are a vendor looking to sell a property, or a landlord seeking to let a property, please get in touch to find out more.
Notes
Staying secure when looking for property
Ensure you're up to date with our latest advice on how to avoid fraud or scams when looking for property online.
Visit our security centre to find out moreDisclaimer - Property reference 2528. The information displayed about this property comprises a property advertisement. Rightmove.co.uk makes no warranty as to the accuracy or completeness of the advertisement or any linked or associated information, and Rightmove has no control over the content. This property advertisement does not constitute property particulars. The information is provided and maintained by Emoov, Chelmsford. Please contact the selling agent or developer directly to obtain any information which may be available under the terms of The Energy Performance of Buildings (Certificates and Inspections) (England and Wales) Regulations 2007 or the Home Report if in relation to a residential property in Scotland.
*This is the average speed from the provider with the fastest broadband package available at this postcode. The average speed displayed is based on the download speeds of at least 50% of customers at peak time (8pm to 10pm). Fibre/cable services at the postcode are subject to availability and may differ between properties within a postcode. Speeds can be affected by a range of technical and environmental factors. The speed at the property may be lower than that listed above. You can check the estimated speed and confirm availability to a property prior to purchasing on the broadband provider's website. Providers may increase charges. The information is provided and maintained by Decision Technologies Limited. **This is indicative only and based on a 2-person household with multiple devices and simultaneous usage. Broadband performance is affected by multiple factors including number of occupants and devices, simultaneous usage, router range etc. For more information speak to your broadband provider.
Map data ©OpenStreetMap contributors.





