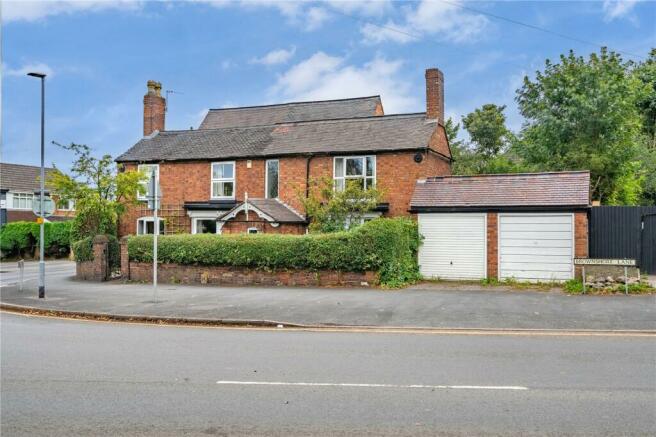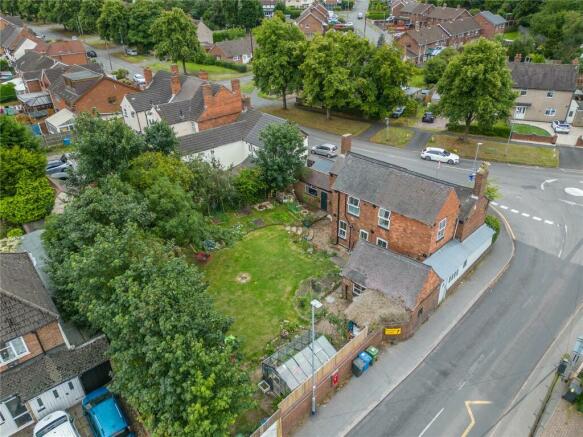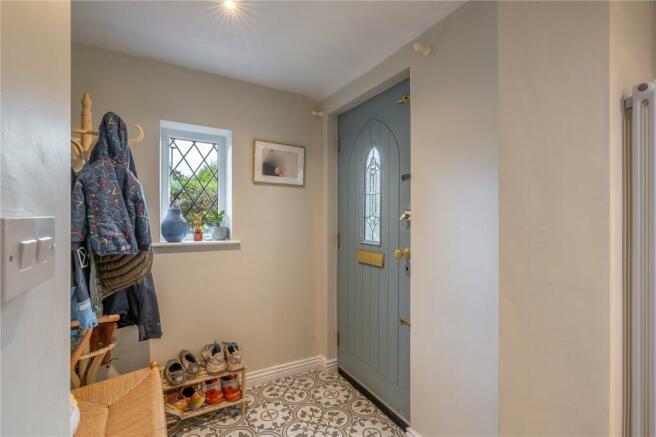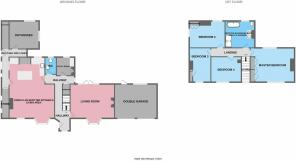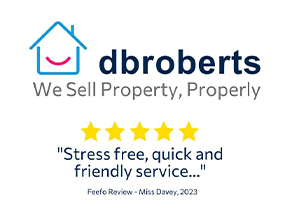
Brownshore Lane, Essington, Wolverhampton, Staffordshire, WV11
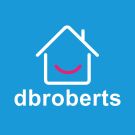
- PROPERTY TYPE
Detached
- BEDROOMS
4
- BATHROOMS
1
- SIZE
Ask agent
- TENUREDescribes how you own a property. There are different types of tenure - freehold, leasehold, and commonhold.Read more about tenure in our glossary page.
Freehold
Key features
- "The Old Vicarage" - Situated Within The Highly Regarded Village Location of Essington
- Fully Renovated Throughout To Offer The Most Impressive Living Accommodation
- New Damp Course/New Windows/Full Rewire & New Central Heating System
- Four Excellent Bedrooms - Each Accommodating Double Beds
- Ground Floor Guest WC & Refitted First Floor Bathroom With "His And Hers" Sinks & Separate Walk in Shower
- Refitted Open Plan Kitchen With Central Island & Family Living Area
- Generous Room Layouts
- Well Established Rear Garden Offering A Certain Degree Of Privacy
- Various Outbuildings Offering Great Scope For Renovation & Change Of Its USE (STPL)
- Perfect Family Home & Well Placed TO M54/M6 Motorway Connections & Road Network Links To Cannock/Stafford/Walsall & Further Afield
Description
Positioned on the popular Brownshore Lane, the property is just a few seconds walk away from the popular St Johns Primary School and within close proximity of further schools within Cheslyn Hay, Cannock and Wednesfield.
Essington has a number of convenience stores and public houses.
This residence sits close to the M6 and M54 motorways for those that may commute and makes a fantastic family home!
This is indeed a fine example of a period property with a modern contemporary feel and is a delightful detached property of considerable charm and distinctive individuality.
Providing spacious accommodation of versatile layout and presented to an excellent standard with many attractive interior features.
An internal viewing is essential to appreciate the comfortable and contemporary styled specification which blends most effectively with a certain level of traditional charm detailing and modern luxurious appointments of impressive quality, including sanitary ware.
The ground floor configuration offers outstanding living space with a welcoming reception hallway, versatile front living room, ground floor guest WC, utility room and is noted in particular for its open plan refitted kitchen with a central island, upholding a magnificent range of superlative quality fittings and appliances with quartz work surfaces and step down to a family living area.
Furthermore completing the ground floor are outhouses ready to be improved (STPL) to perhaps incorporate into the main residence, giving further benefits to family life home.
A staircase leads off the hallway to the generously proportioned first floor accommodation comprising of a master principal bedroom suite with fitted wardrobes, three further bedrooms, all accommodating double beds and served by a modern refitted family bathroom with "his and hers sinks", egg shaped bath and walk in shower.
Externally the property features a well-established rear garden with various fruit trees, enjoying considerable privacy and a pleasant outlook, including an extensive entertainment area in ornamental and herringbone paving, mature borders and access to the double garage.
Externally the properties frontage is nestled in with decorative walling and laurels giving an element of privacy from the road with driveway parking.
The property is close to and equally distanced between the M54 & M6, in a village location and is most worthy of a viewing.
Mobile coverage from two major networks.
Superfast Fibre Broadband
All services are mains connected
Off street parking
*Results provided by Ofcom and correct at time of listing*
Welcoming Entrance Hallway
Front Living Room
5m x 3.9m
Refitted Kitchen & Family Living Area
7.6m x 5.6m
Ground Floor Guest WC
Utility Room
2.4m x 2.3m
Covered Side Entry
Outhouses
First Floor Landing
Master Bedroom With Fitted Wardrobes
4.9m x 3.7m
Bedroom Two
4.4m x 3.5m
Bedroom Three
3.7m x 3.5m
Bedroom Four
3.1m x 2.8m
Stylsih Refitted Bathroom With Walk In Shower
Double Garage
4.9m x 3.7m
Brochures
Particulars- COUNCIL TAXA payment made to your local authority in order to pay for local services like schools, libraries, and refuse collection. The amount you pay depends on the value of the property.Read more about council Tax in our glossary page.
- Band: D
- PARKINGDetails of how and where vehicles can be parked, and any associated costs.Read more about parking in our glossary page.
- Yes
- GARDENA property has access to an outdoor space, which could be private or shared.
- Yes
- ACCESSIBILITYHow a property has been adapted to meet the needs of vulnerable or disabled individuals.Read more about accessibility in our glossary page.
- Ask agent
Brownshore Lane, Essington, Wolverhampton, Staffordshire, WV11
NEAREST STATIONS
Distances are straight line measurements from the centre of the postcode- Bloxwich North Station1.7 miles
- Bloxwich Station2.2 miles
- Landywood Station2.4 miles
About the agent
Whether you are looking to buy or sell a property, all our departments are readily available by telephone or e-mail. And, of course, our branch telephone lines are open from 8am until 8pm weekdays and extended hours at weekends too.
So why not click through and contact D.B. Roberts Wolverhampton to find out how you can become another of our thousands of satisfied clients.
Your Local Wolverhampton Branch.Tracing its history back thr
Industry affiliations



Notes
Staying secure when looking for property
Ensure you're up to date with our latest advice on how to avoid fraud or scams when looking for property online.
Visit our security centre to find out moreDisclaimer - Property reference WOB240719. The information displayed about this property comprises a property advertisement. Rightmove.co.uk makes no warranty as to the accuracy or completeness of the advertisement or any linked or associated information, and Rightmove has no control over the content. This property advertisement does not constitute property particulars. The information is provided and maintained by D B Roberts & Partners, Wolverhampton. Please contact the selling agent or developer directly to obtain any information which may be available under the terms of The Energy Performance of Buildings (Certificates and Inspections) (England and Wales) Regulations 2007 or the Home Report if in relation to a residential property in Scotland.
*This is the average speed from the provider with the fastest broadband package available at this postcode. The average speed displayed is based on the download speeds of at least 50% of customers at peak time (8pm to 10pm). Fibre/cable services at the postcode are subject to availability and may differ between properties within a postcode. Speeds can be affected by a range of technical and environmental factors. The speed at the property may be lower than that listed above. You can check the estimated speed and confirm availability to a property prior to purchasing on the broadband provider's website. Providers may increase charges. The information is provided and maintained by Decision Technologies Limited. **This is indicative only and based on a 2-person household with multiple devices and simultaneous usage. Broadband performance is affected by multiple factors including number of occupants and devices, simultaneous usage, router range etc. For more information speak to your broadband provider.
Map data ©OpenStreetMap contributors.
