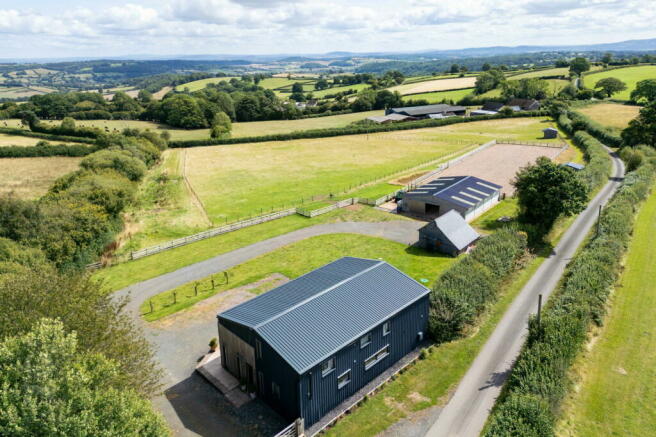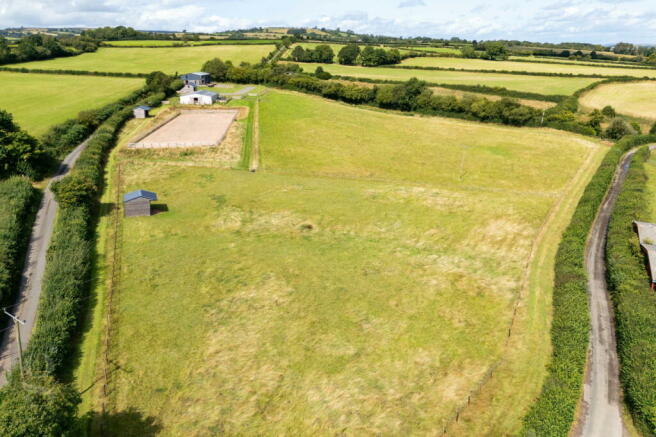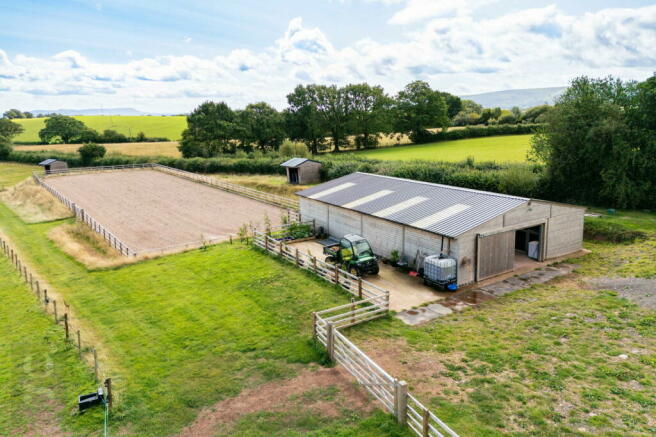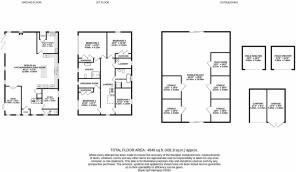Barn Conversion & Land with Equestrian Facilities - Michaelchurch Escley, Herefordshire

- PROPERTY TYPE
Equestrian Facility
- BEDROOMS
4
- BATHROOMS
2
- SIZE
4,649 sq ft
432 sq m
- TENUREDescribes how you own a property. There are different types of tenure - freehold, leasehold, and commonhold.Read more about tenure in our glossary page.
Freehold
Key features
- 5.4 Acres
- Exceptional Equestrian Facilities
- Stable Block with 4 Stables, Tack Room & Store
- Stunning 4 Double Bedroom Barn Conversion
- Uninterrupted Panoramic Countryside Vistas
- Large Sweeping Gravel Driveway
- Tranquil Private Location
- Detached Timber Garage & Carport
- High Standard Contemporary Finish Throughout
- Completed in 2022
Description
A Breathtaking 4 Double Bedroom Contemporary Barn Conversion and Land with Exceptional Equestrian Facilities, all set in approx. 5.4 acres with stunning elevated views across the Golden Valley AONB.
Porch & Entrance Hall – Open Plan Kitchen/Dining/Living Room – Snug – Utility Room – Rear Porch – Study – Downstairs WC – Understairs Storage – Large Landing – Laundry Room – Bedroom 1 with Ensuite – Bedroom 2 with Dressing Room – 2 Further Double Bedrooms – Family Bathroom – Sweeping Driveway – Raised Patio Terrace – Stable Block/American Barn with 4 Stables, Tack Room & Feed Store – Detached Garage with Carport – 2 Mobile Field Shelters – 60m x 20m Equestrian Arena – Approx. 5 Acres of Paddocks – Far Reaching Elevated Views
Nestled within approximately 5.4 acres of prime land, this stunning Class Q barn conversion, completed in 2022, offers luxurious living with unparalleled panoramic views of the Golden Valley AONB. The property is perfectly designed for equestrian enthusiasts, featuring a purpose-built stable block, an international-size 60m x 20m arena, and well-maintained paddocks. Hyde Park is an exquisite blend of modern design and rural charm, presenting a beautifully finished four-bedroom home where every room is bathed in natural light, capturing the expansive countryside vistas. The high-quality interior finish complements the stunning surroundings, making this a truly unique offering.
Located in the picturesque village of Michaelchurch Escley, just 8 miles from the renowned Hay-on-Wye, this property combines the tranquillity of rural living with accessibility to essential amenities. The village itself offers a welcoming community with a church, village hall, and pub. Families will appreciate the proximity to Michaelchurch Escley Primary and Fairfield High School in Peterchurch, only 3 miles away. Equidistant from Hereford and Abergavenny, both offering comprehensive services and mainline rail connections, Hyde Park is perfectly positioned. The nearby town of Hay-on-Wye, famous for its Literary Festival, is a delightful destination with a range of shops, eateries, and services including dental surgeries, a medical practice, and a cinema.
The Property
Open Plan Kitchen/Dining/Living Room: The heart of this home is its expansive open-plan living area, fully laid in stylish travertine floor tiles, with underfloor heating throughout the ground floor. The space is designed to take full advantage of the incredible views, with large bi-fold doors seamlessly blending indoor and outdoor living. The kitchen is finished to the highest standard, featuring a central island with power sockets & hanging pendant lighting, quartz countertops, integrated appliances including a Hotpoint induction hob, dual fan ovens, Cookology dishwasher, and ample storage space. There is ample designated space for a dining table with hanging pendant lighting above. The sitting area is generously spacious, with great views through fully glazed bi-folding doors opening onto the raised entertaining patio.
Utility Room: This well-appointed space includes fitted units and countertops matching the kitchen, fitted sink, wall-mounted Worcester boiler and space for a washing machine and tumble dryer, with additional access outside via a rear porch.
Snug: A cosy ground-floor snug offers a perfect retreat, with fully glazed double doors framing the spectacular scenery beyond.
Study: A versatile space currently used as a home office, ideal for remote working.
Landing: A beautiful solid oak staircase with glass balustrade leads up onto an extensive carpeted landing, with a central exposed steel at the apex. The first floor is home to four generous double bedrooms, each thoughtfully designed to maximise light and views. A laundry room accessed from the landing houses the hot water tank.
Bedroom 1 with Ensuite: The main suite includes a luxurious ensuite shower room with a walk-in waterfall shower and LED mirror. A generously proportioned carpeted double bedroom, enjoying epic views across miles of countryside through a wide picture window and built-in wardrobes.
Bedrooms 2, 3 & 4: Three further double bedrooms, with bedroom 2 featuring an adjoining dressing room that could easily be converted into an additional ensuite if desired. Bedroom 2 and 3 both include built-in wardrobes.
Family Bathroom: Stunning contemporary bathroom suite, featuring a deep-fill bath, separate shower cubicle, and modern fittings.
Outside
The property is accessed via a private lane through double gates, leading to a spacious driveway with ample parking for multiple vehicles. The drive continues towards the substantial stable block/American barn, equipped with power, water, and lighting. The stable block comprises four stables, tack room and feed store, all meticulously maintained.
The property’s equestrian facilities are truly exceptional, featuring a professionally constructed 60m x 20m arena with a sand and fibre surface, ideal for year-round use. The surrounding paddocks are fully fenced and supplied with water, ensuring your horses' comfort and safety. Additional outbuildings include two mobile field shelters and a timber garage & carport block with power & lighting, housing the UV water filtration system.
Practicalities
Herefordshire Council Tax Band ‘E’
LPG Gas Central Heating
Ground Floor: Wet Underfloor Heating
First Floor: Wall Radiators
Double Glazed Throughout
Mains Electricity
Private Water with UV Treatment System
Private Drainage (treatment plant)
Broadband Available
Directions
From Hereford, head south-west on the A465 and exit the City. After the roundabout by Belmont Tesco, continue straight for 1 mile, then turn right onto the B4349 towards Clehonger. After 2 miles, turn left to stay on the B4349 and proceed for 2.5 miles through Kingstone village. At the junction, turn right onto the B4348 and continue for 5 miles into Peterchurch. Turn left towards Urishay and proceed for 2.6 miles, then turn right at a grass triangle, signposted to Llanrosser. Continue up this lane, where the property will be found shortly on the right-hand side.
What3Words: ///retaliate.others.louder
- COUNCIL TAXA payment made to your local authority in order to pay for local services like schools, libraries, and refuse collection. The amount you pay depends on the value of the property.Read more about council Tax in our glossary page.
- Band: E
- PARKINGDetails of how and where vehicles can be parked, and any associated costs.Read more about parking in our glossary page.
- Driveway
- GARDENA property has access to an outdoor space, which could be private or shared.
- Private garden
- ACCESSIBILITYHow a property has been adapted to meet the needs of vulnerable or disabled individuals.Read more about accessibility in our glossary page.
- Ask agent
Barn Conversion & Land with Equestrian Facilities - Michaelchurch Escley, Herefordshire
NEAREST STATIONS
Distances are straight line measurements from the centre of the postcode- Hereford Station12.7 miles
About the agent
Notes
Staying secure when looking for property
Ensure you're up to date with our latest advice on how to avoid fraud or scams when looking for property online.
Visit our security centre to find out moreDisclaimer - Property reference S1054259. The information displayed about this property comprises a property advertisement. Rightmove.co.uk makes no warranty as to the accuracy or completeness of the advertisement or any linked or associated information, and Rightmove has no control over the content. This property advertisement does not constitute property particulars. The information is provided and maintained by Glasshouse Estates and Properties LLP, Hereford. Please contact the selling agent or developer directly to obtain any information which may be available under the terms of The Energy Performance of Buildings (Certificates and Inspections) (England and Wales) Regulations 2007 or the Home Report if in relation to a residential property in Scotland.
*This is the average speed from the provider with the fastest broadband package available at this postcode. The average speed displayed is based on the download speeds of at least 50% of customers at peak time (8pm to 10pm). Fibre/cable services at the postcode are subject to availability and may differ between properties within a postcode. Speeds can be affected by a range of technical and environmental factors. The speed at the property may be lower than that listed above. You can check the estimated speed and confirm availability to a property prior to purchasing on the broadband provider's website. Providers may increase charges. The information is provided and maintained by Decision Technologies Limited. **This is indicative only and based on a 2-person household with multiple devices and simultaneous usage. Broadband performance is affected by multiple factors including number of occupants and devices, simultaneous usage, router range etc. For more information speak to your broadband provider.
Map data ©OpenStreetMap contributors.




