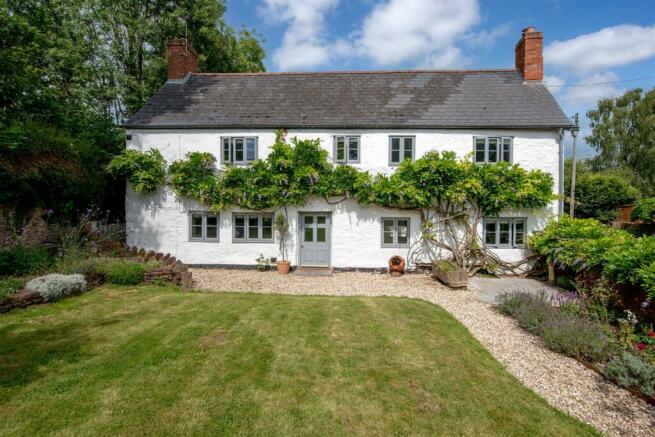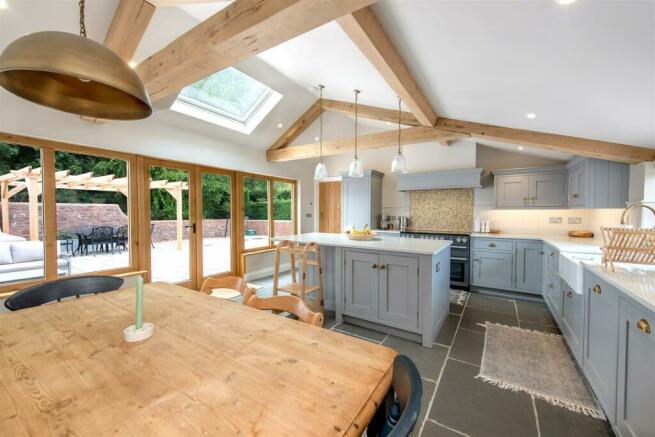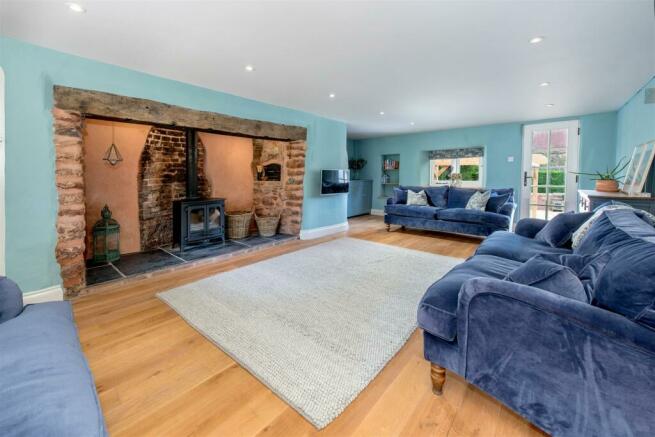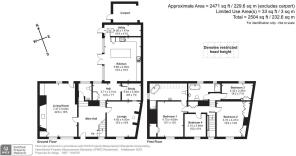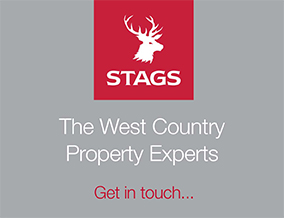
Lydeard St. Lawrence, Taunton

- PROPERTY TYPE
Detached
- BEDROOMS
4
- BATHROOMS
2
- SIZE
2,471 sq ft
230 sq m
- TENUREDescribes how you own a property. There are different types of tenure - freehold, leasehold, and commonhold.Read more about tenure in our glossary page.
Freehold
Key features
- Spacious family home
- Original features
- Modern kitchen/dining/family room
- Two reception rooms and study
- Four double bedrooms
- Two bathrooms, one ensuite
- Garden and courtyard
- Double car port
- Freehold
- Council Tax Band F
Description
Situation - Forge House is situated in the heart of Lydeard St Lawrence, a popular west Somerset village which has a primary school, parish church, village hall and a cricket ground. Bishops Lydeard is 3 miles away and has a shop, doctor’s surgery, library, 3 public houses and a garage. Taunton has an excellent range of shops, schools in the state and independent sectors, county cricket ground, race course and a mainline railway station. There is also access to the M5 motorway junction. The Quantock Hills are an area of outstanding natural beauty where many miles of footpaths and bridleways can be found as well as providing access to the northern coastline and Exmoor National Park is within easy driving distance.
Description - Forge House is a delightful family home which has been lovingly renovated and extended by the current owners to provide spacious accommodation including two large reception rooms, large entrance hallway, study for home working and a beautiful kitchen/dining/family room which really is the hub of the home. There are four double bedrooms with the master having an ensuite. There are pretty cottage gardens to the front and a generous enclosed courtyard to the rear of the house.
Accommodation - From the front door you enter into a large central hallway with flagstone floor with stairs leading to the first floor, under stair storage, a door to the left leads to the living room which is a lovely dual aspect room centering upon a feature inglenook fireplace with bread oven door and wood burning stove, wooden floorboards and door to the rear courtyard. To the right of the hallway is the lounge which has a window overlooking the front garden, fireplace with wood burning stove and wooden floors. A couple of steps lead down to the cloakroom with wc and washbasin. A separate couple of steps lead to the second hall which overlooks the rear courtyard with door to the home office, formerly the kitchen, and leads on to the kitchen/dining/family room.
This really is the hub of the home and has been cleverly created using a timber frame extension with oak beams. The room benefits from a full height ceiling with roof lights, oak framed windows the full length of the room overlooking the courtyard with French doors also in oak leading out and flagstone floor. The kitchen has been beautifully fitted with a range of custom, hand made, Shaker style units and integrated appliances to include fridge, freezer, dishwasher and a range cooker with extractor over and Belfast sink. There is also a useful utility room with plumbing for washing machine and also houses the central heating boiler.
To the first floor the landing leads to two double bedrooms, one with fitted cupboards, the master bedroom with ensuite bathroom with wc, bath, washbasin and separate shower.(NB there is limited head room in the bathroom), a couple of steps leads down from the landing to the family bathroom with wc, washbasin, bath and separate shower , and the fourth bedroom which overlooks the rear.
Outside - To the front of the property the gravel entrance path leads across the lawn to the front door and a further gravel area running along the front of the house where a mature wisteria takes pride of place on the facade and garden wall. The garden is walled, and is laid mainly to lawn with shrub and herbaceous borders planted with lavender, roses and verbena to name but a few. To the rear the house wraps around an enclosed and very private courtyard, which is a real suntrap and an ideal place to dine in the open air.
From the courtyard there is access to the double carport which has space for two cars with a further parking area next to the lane.
Services - Mains water and electricity. Private drainage, Oil fired central heating. Standard and superfast broadband 79-80 Mbps available (source - Ofcom and Open Reach). Mobile coverage likely outside EE, Three, O2 Vodafone (source - Ofcom). Please note the agents have not inspected or tested these services.
Directions - Proceed out of Taunton on the A358 Minehead road. Shortly after passing the village of Bishop's Lydeard the signs for Lydeard St Lawrence will be found on the left hand side. Follow the signs for Lydeard St Lawrence and upon entering the village continue past the village hall on the left, around the bend which sweeps right and the property can be found after a short distance on the left hand side.
Brochures
Lydeard St. Lawrence, Taunton- COUNCIL TAXA payment made to your local authority in order to pay for local services like schools, libraries, and refuse collection. The amount you pay depends on the value of the property.Read more about council Tax in our glossary page.
- Band: F
- PARKINGDetails of how and where vehicles can be parked, and any associated costs.Read more about parking in our glossary page.
- Yes
- GARDENA property has access to an outdoor space, which could be private or shared.
- Yes
- ACCESSIBILITYHow a property has been adapted to meet the needs of vulnerable or disabled individuals.Read more about accessibility in our glossary page.
- Ask agent
Lydeard St. Lawrence, Taunton
NEAREST STATIONS
Distances are straight line measurements from the centre of the postcode- Taunton Station7.5 miles
About the agent
Stags' Taunton office is in Hammett Street, only 50m from the heart of Taunton's main shopping area, where Fore Street joins the town's main central roundabout and North Street. Ample car parking is available behind St Mary Magdalene Church in the Canon Street car park.
Stags has been a dynamic influence on the West Country property market for over 130 years and is acknowledged as the leading firm of chartered surveyors and auctioneers in the West Country with 21 geographically placed o
Industry affiliations




Notes
Staying secure when looking for property
Ensure you're up to date with our latest advice on how to avoid fraud or scams when looking for property online.
Visit our security centre to find out moreDisclaimer - Property reference 33318414. The information displayed about this property comprises a property advertisement. Rightmove.co.uk makes no warranty as to the accuracy or completeness of the advertisement or any linked or associated information, and Rightmove has no control over the content. This property advertisement does not constitute property particulars. The information is provided and maintained by Stags, Taunton. Please contact the selling agent or developer directly to obtain any information which may be available under the terms of The Energy Performance of Buildings (Certificates and Inspections) (England and Wales) Regulations 2007 or the Home Report if in relation to a residential property in Scotland.
*This is the average speed from the provider with the fastest broadband package available at this postcode. The average speed displayed is based on the download speeds of at least 50% of customers at peak time (8pm to 10pm). Fibre/cable services at the postcode are subject to availability and may differ between properties within a postcode. Speeds can be affected by a range of technical and environmental factors. The speed at the property may be lower than that listed above. You can check the estimated speed and confirm availability to a property prior to purchasing on the broadband provider's website. Providers may increase charges. The information is provided and maintained by Decision Technologies Limited. **This is indicative only and based on a 2-person household with multiple devices and simultaneous usage. Broadband performance is affected by multiple factors including number of occupants and devices, simultaneous usage, router range etc. For more information speak to your broadband provider.
Map data ©OpenStreetMap contributors.
