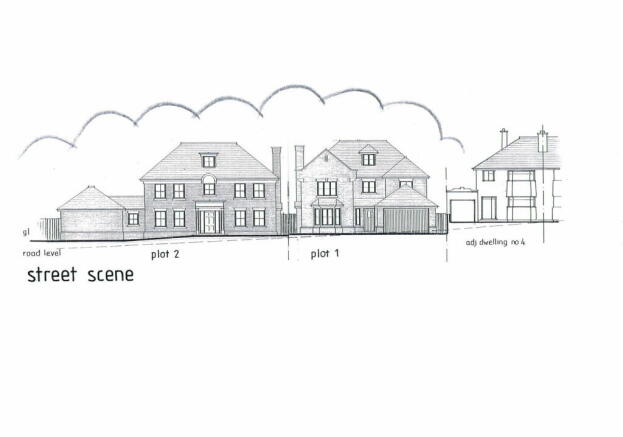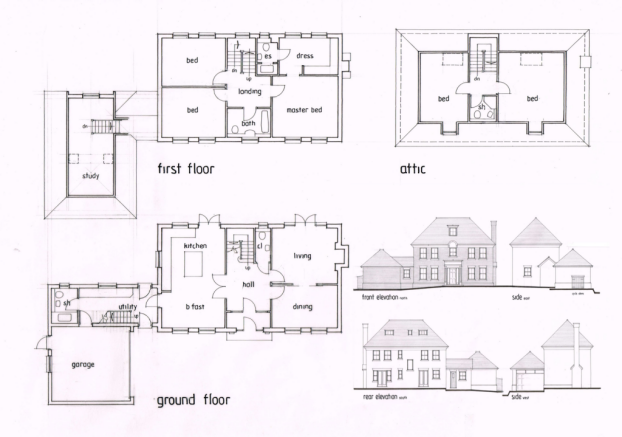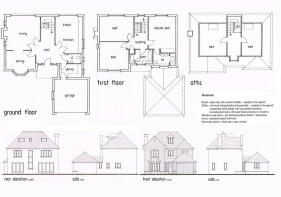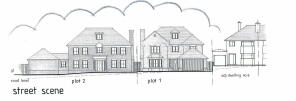Sedbury Lane, Tutshill, Chepstow, Gloucestershire
- PROPERTY TYPE
Plot
- SIZE
Ask agent
Key features
- Superb location within the popular settlement of Tutshill
- Positioned on the Tutshill/Sedbury border close to Chepstow
- Excellent connectivity to the main road networks of the A48, M48, M4 and M5
- Very conveniently situated at the end of Sedbury Lane
- Planning consent provides 1 No. five bedroom and 1 No. six bedroom open market dwellings with garages
- Both plots fully serviced with mains electricity (three phase spurs in place), water, gas (spurs already in place) and broadband
- Drainage connected to plot 1 with plot 2 requiring a connector to the mains sewer (connection approved) and concrete footings already laid
- Development site area – approximately 0.20 acre (0.08 hectares)
- Freehold with Vacant Possession
Description
Sedbury Lane Development Plots are positioned at the eastern end of Sedbury Lane within the popular Gloucestershire village of Tutshill, a short walk from the historic town of Chepstow and the Wye Valley AONB. With an exciting opportunity to acquire an implemented site that will deliver two premium five/six bedroom full market dwellings, in a very accessible location with services already on site and Plot 1 footings.
Powells are instructed to sell the site on a Private Treaty basis.
Chepstow 0.6 miles • Caldicot 7 miles • Lydney 8.6 miles
Monmouth 15.7 miles • Bristol 19 miles • Newport 19 miles
Cardiff 31 miles • Birmingham 90 miles • London 126 miles
Location & Situation
The settlements of Tutshill and Sedbury are well located close to the Wye Valley Area of Outstanding Natural Beauty in South-West Gloucestershire, within the Forest of Dean District. The site benefits from an excellent residential location, close to the new park, on the south side of Sedbury Lane, within the village of Tutshill with excellent walking routes, close to the start of the Offas Dyke Footpath. The property is only a short walk from the centre of Chepstow with a surgery, butchers, café, garage, village hall, pubs, restaurants and schools all within close walking distance as well as Chepstow Railway Station and Tesco supermarket. Sedbury Lane is positioned just 0.6 miles north-east of the centre of Chepstow and boasts fantastic links to the main road networks of the A48, M48, M4 and M5..
Sedbury Lane Development Site
The development plots form a natural inclusion to the settlement, with a layout and dwelling designs that strongly compliment the existing settlement. The proposed scheme has been carefully designed for a premium development site, with well laid out plots, to appeal to the family and professional market. The site benefits from the existing direct access to Sedbury Lane. The approved Street Scene is shown being Drawing No. “P1705_19_APP-STREET_SCENE-698871”. Each dwelling benefits from a double surface parking space, integral garage and extensive garden curtilage.
Plot Description
The proposed layout of Plot 1 comprises an entrance porch opening into a central hall which provides access to a dining room, sitting room, kitchen with breakfast area, cloak room, utility which connects to the attached garage. Stairs from the hall lead up to the first-floor landing with two standard double bedrooms, a family bathroom and principal bedroom with separate dressing room and ensuite. From the landing stairs lead up to two attic double bedrooms and a bathroom. Plot 1 has a total GIA of 206.38 m2 (2,220sqft) with the garage having a GIA of 23.03 m2 (248sqft).
The proposed layout of Plot 2 comprises an entrance porch opening into a central hallway with access to a dining room, sitting room, open plan kitchen with breakfast area, utility, cloakroom and attached garage. Stairs from the utility lead up to a sixth bedroom (annex) or study above the garage. The primary staircase from the hall leads up to the first-floor landing with two double bedrooms, a family bathroom and a principal bedroom with walk in dressing room and ensuite. From the landing stairs lead up to the attic with two double bedrooms and a shower room. Plot 2 has a total GIA of 226.77 m2 (2,440sqft), with the garage having a GIA of 25.42 m2 (273sqft).
Concrete footings for Plot 1 have been poured and the plots are both fully serviced with 3-phase mains electricity connected onto a meter for Plot 1 and
a spur in place for Plot 2. Broadband is also in place. There is an existing sewer drain already connected to Plot 2, with Plot 1 requiring just a short 1 metre
connection (consented).
Planning Consent
The initial outline planning consent was sought from the Forest of Dean District Council and was approved under Planning Application Reference P1051/18/OUT, dated 14th November 2018, for “Outline application for the erection of up to 3 no. dwellings with associated works.”
The vendor then applied for “Variation of condition 01 (approved plans) relating to P1705/19/APP to allow for minor material amendments to house designs.” under reference P1995/20/FUL, which was approved on 21st April 2021.
The application was to amend the design from one detached and two semidetached to two detached full market dwellings (Plot 1 5 bed, plot 2 5/6 bed).
The vendor then applied for a Certificate of lawful use or development for: “P1601/23/LD1 | Outline planning permission P1051/18/OUT (with approved reserved matters P1705/19/APP) with varied house design plans (approved under reference P1995/20/FUL) was lawfully commenced in compliance with condition 01 of host permission P1051/18/OUT. Consequently, the planning permission remains extant and can be completed without the requirement for any further planning permission. | Land Adjoining 4 Sedbury Lane Tutshill NP16 7DU”.
The ‘Lawful Development Certificate’ was granted on 9th February 2024, which confirms the ‘Material Start of Planning Consent for BOTH PLOTS,’ thereby implementing the planning consent which allows any purchaser complete flexibility regarding development timescales.
Key Information
Services: Mains water, electricity and gas are connected. There is an existing foul drainage connection already in place (Plot 2). with connection approved for Plot 1. Any interested parties are to make, and reply upon their own enquiries, regarding any utility or service connections to the site.
Wayleaves & Easements: The plots is sold subject to all existing Wayleaves & Easements that may exist at the date of sale. Any interested parties are to make, and reply upon their own enquiries, regarding Wayleaves & Easements.
Sale Method: Sedbury Lane Development Site is available For Sale by Private Treaty. The Vendor & Selling Agents reserve the right to conclude the sale by any alternative Sale Method. The Vendor may consider selling the 2 plots separately, or exchanging for one completed plot, subject to level of offers and interest.
Local Planning Authority: Forest of Dean District Council. Telephone: .
Viewings: Interested parties are welcome to view the site at any time during daylight hours with a copy of this Brochure. Please formally express any interest in the site by email to .
Directions: From the A48 at Chepstow head north-east crossing over the Chepstow Bridge. Continue straight for a short distance then turn right onto Beachley Road. Continue for approximately 250 metres. At the roundabout take the fourth exit remaining on Beachley Road. Continue for 0.3 miles then at the roundabout take the third exit onto Sedbury Lane. Proceed for approximately 0.3 miles down to the end of Sedbury Lane and the plots will be on your right-hand side.
What 3 Words: ///unionists.novels.edicts
Planning Consent: The original Planning Consent was secured on the site by Hunter Page Planning, Telephone .
Technical design & architectural work undertaken by Simon Hartshorne. Telephone .
Certificate of Lawfulness undertaken by Zesta Planning Ltd. Telephone: |
Brochures
Brochure 1Sedbury Lane, Tutshill, Chepstow, Gloucestershire
NEAREST STATIONS
Distances are straight line measurements from the centre of the postcode- Chepstow Station0.7 miles
- Caldicot Station6.1 miles
- Severn Tunnel Junction Station6.6 miles
Notes
Disclaimer - Property reference S1054250. The information displayed about this property comprises a property advertisement. Rightmove.co.uk makes no warranty as to the accuracy or completeness of the advertisement or any linked or associated information, and Rightmove has no control over the content. This property advertisement does not constitute property particulars. The information is provided and maintained by Powells, Monmouth. Please contact the selling agent or developer directly to obtain any information which may be available under the terms of The Energy Performance of Buildings (Certificates and Inspections) (England and Wales) Regulations 2007 or the Home Report if in relation to a residential property in Scotland.
Map data ©OpenStreetMap contributors.






