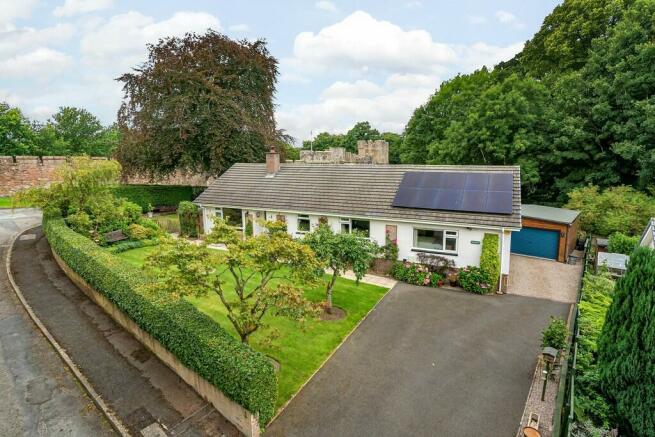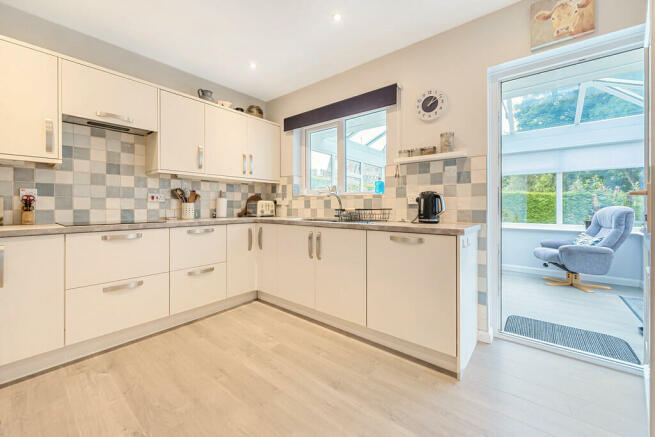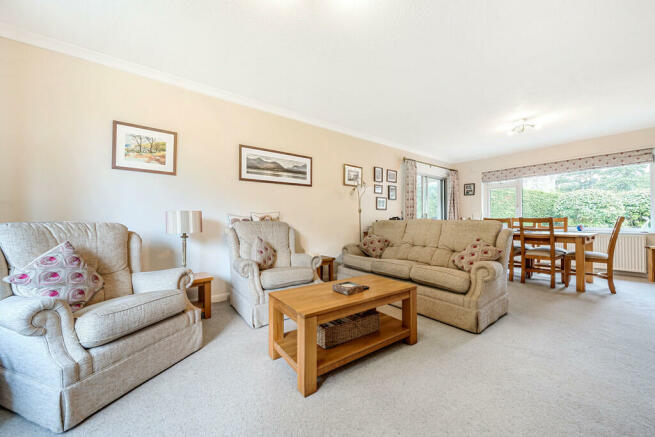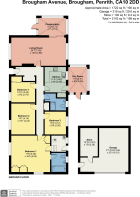1 Brougham Avenue, Brougham, Penrith, CA10 2DD

- PROPERTY TYPE
Detached Bungalow
- BEDROOMS
4
- BATHROOMS
2
- SIZE
Ask agent
- TENUREDescribes how you own a property. There are different types of tenure - freehold, leasehold, and commonhold.Read more about tenure in our glossary page.
Freehold
Key features
- 4 Bedroom detached bungalow
- 3 Reception rooms
- Peaceful location
- Workshop with electrics
- Utility room
- Bedroom 1 with En-suite
- Beautifully presented
- Driveway for ample parking
- Double garage
- Broadband - Superfast 67 Mbps
Description
Discover this exquisite four bedroom detached bungalow, a true gem nestled in the serene setting of Brougham, approximately 4 miles from the market town of Penrith. The property is presented immaculately, and briefly comprises of; Fitted kitchen, spacious living room, sun room and conservatory. Externally there are stunning gardens, a driveway for ample parking, double garage and workshop/ store.
Brougham is a small village or hamlet with close proximity to the historic Brougham Castle situated in the Eden District, while Penrith offers good transport links including bus services, railway station with links to North and South and M6 motorway.
Leaving Penrith, head south-west on Corn Market/ A592 towards Great Dockray. AT the roundabout, take the 1st exit onto Ullswater Road/ A592. At the Skirsgill Interchange. Take the 1st exit onto A66. At Kemplay Bank Roundabout, take the 3rd exit and stay on A66, slight right towards B6262. Continue onto B6262, turning left onto Brougham Avenue and then 1st right. The property is on the right hand side.
Early viewings come highly recommended.
Property Overview
Discover this exquisite four bedroom detached bungalow, a true gem nestled in the serene setting of Brougham, approximately 4 miles from the market town of Penrith. The property is presented immaculately, and briefly comprises of; Fitted kitchen, spacious living room, sun room and conservatory. Externally there are stunning gardens, a driveway for ample parking, double garage and workshop/ store.
As you enter "Hallgarth" you step into the hallway leading to all bedrooms, living room and fitted kitchen. Storage cupboard and carpet flooring. The fitted kitchen equipped with modern appliances and ample storage, making it a culinary haven includes integrated electric hob, double oven and extractor. Integrated fridge/ freezer and dishwasher. Stainless steel sink with hot and cold taps. Grey coloured worktops with cream coloured wall and base units. Part tiled with laminate flooring. Access to the sun room and hallway. The sunroom is cosy in size, and provides views of the rear garden, seamlessly connecting the indoors with the outdoors. Laminate flooring. Spacious living room with large double glazed window to front and rear aspect, bringing in lots of natural light, the ideal room for entertaining guests. Log burner and surround, carpet flooring with double glazed sliding doors into the conservatory. The conservatory, the perfect retreat provides access to side aspect, looking onto the garden and small patio area. Carpet flooring.
The property offers 4 bedrooms. Bedroom 1 is a sanctuary of comfort, complete with an En-suite bathroom and fitted wardrobes. Large double glazed window to front and side aspect. Access to the hallway and locked utility room. Three piece En-Suite with shower over bath, WC and basin with hot and cold taps. Double glazed window to rear aspect with vinyl flooring. Bedroom 2 is a double bedroom with double glazed window to front aspect. Carpet flooring. Bedroom 3 is a small double bedroom with double glazed window to rear aspect. Bedroom 4 is currently being used as home office/ study with fitted wardrobes. Double glazed window to front aspect with carpet flooring. Three piece family bathroom with double shower, WC and basin with hot and cold taps. Heated towel rail. Double glazed window to rear aspect. Vinyl flooring.
There is also a utility room offering availability for a free standing fridge/ freezer and washing machine. Double glazed window and access to rear aspect. The boiler is located in this room. Vinyl flooring.
Please note we have been advised that there is a Tree Preservation Order on the copper beach at the side of the property.
We have been advised all work shall be carried out in accordance with BS 3998 "Tree Work Recommendations."
Accommodation with approx. dimensions
Ground Floor
Hallway
Kitchen 11'5" x 9'8" (3.48m x 2.95m)
Living Room 24'7" x 12'8" (7.49m x 3.86m)
Conservatory 12'3" x 7'7" (3.73m x 2.31m)
Sun Room 11'6" x 8'6" (3.51m x 2.59m)
Bedroom One 17'8" x 16'5" (5.38m x 5.00m)
En- Suite
Bedroomm Two 13'9" x 10'8" (4.19m x 3.25m)
Bedroom Three 10'3" x 9'8" (3.12m x 2.95m)
Bedroom Four 10'10" x 9'2" (3.30m x 2.79m)
Bathroom
Utility Room
Outside:
Step outside to these beautifully landscaped gardens, offering a tranquil escape with an array of plants, shrubs, grassed areas and trees of various sizes. Whether you're a gardening enthusiast or simply enjoy the outdoors, this space is sure to captivate. The rear garden offers a large patio area, with fence and high for tree boundary.
Garage 21'8" x 19'8" (6.60m x 5.69m)
Store/Workshop 12'10" x 7'9" (3.91m x 2.36m)
Services
Mains electricity, mains gas, main water. Mains drainage.
Tenure
Freehold
Age and Construction
We have been advised the property is approximately 48 years old, and is of brick and tile construction.
Council Tax
Westmorland & Furness Council
Band E
Broadband Speed
Superfast 67 available.
Energy Performance Rating
Band B
Viewings
By appointment with Hackney and Leigh's Penrith office.
What3Words Location
struck.rates.seagulls
Price
£500,000
Brochures
Brochure- COUNCIL TAXA payment made to your local authority in order to pay for local services like schools, libraries, and refuse collection. The amount you pay depends on the value of the property.Read more about council Tax in our glossary page.
- Band: E
- PARKINGDetails of how and where vehicles can be parked, and any associated costs.Read more about parking in our glossary page.
- Garage,Off street
- GARDENA property has access to an outdoor space, which could be private or shared.
- Yes
- ACCESSIBILITYHow a property has been adapted to meet the needs of vulnerable or disabled individuals.Read more about accessibility in our glossary page.
- Ask agent
1 Brougham Avenue, Brougham, Penrith, CA10 2DD
NEAREST STATIONS
Distances are straight line measurements from the centre of the postcode- Penrith Station1.5 miles
- Langwathby Station4.1 miles
About the agent
Hackney & Leigh have been specialising in property throughout the region since 1982. Our attention to detail, from our Floorplans to our new Property Walkthrough videos, coupled with our honesty and integrity is what's made the difference for over 30 years.
We have over 50 of the region's most experienced and qualified property experts. Our friendly and helpful office team are backed up by a whole host of dedicated professionals, ranging from our valuers, viewing team to inventory clerk
Notes
Staying secure when looking for property
Ensure you're up to date with our latest advice on how to avoid fraud or scams when looking for property online.
Visit our security centre to find out moreDisclaimer - Property reference 100251031927. The information displayed about this property comprises a property advertisement. Rightmove.co.uk makes no warranty as to the accuracy or completeness of the advertisement or any linked or associated information, and Rightmove has no control over the content. This property advertisement does not constitute property particulars. The information is provided and maintained by Hackney & Leigh, Penrith. Please contact the selling agent or developer directly to obtain any information which may be available under the terms of The Energy Performance of Buildings (Certificates and Inspections) (England and Wales) Regulations 2007 or the Home Report if in relation to a residential property in Scotland.
*This is the average speed from the provider with the fastest broadband package available at this postcode. The average speed displayed is based on the download speeds of at least 50% of customers at peak time (8pm to 10pm). Fibre/cable services at the postcode are subject to availability and may differ between properties within a postcode. Speeds can be affected by a range of technical and environmental factors. The speed at the property may be lower than that listed above. You can check the estimated speed and confirm availability to a property prior to purchasing on the broadband provider's website. Providers may increase charges. The information is provided and maintained by Decision Technologies Limited. **This is indicative only and based on a 2-person household with multiple devices and simultaneous usage. Broadband performance is affected by multiple factors including number of occupants and devices, simultaneous usage, router range etc. For more information speak to your broadband provider.
Map data ©OpenStreetMap contributors.




