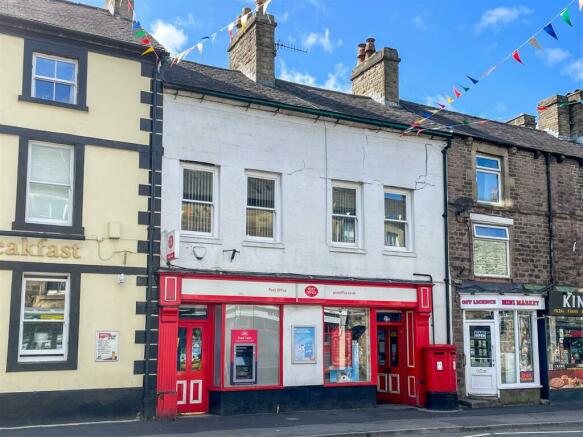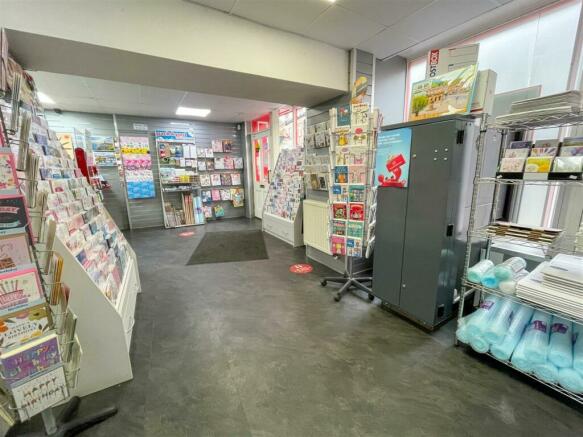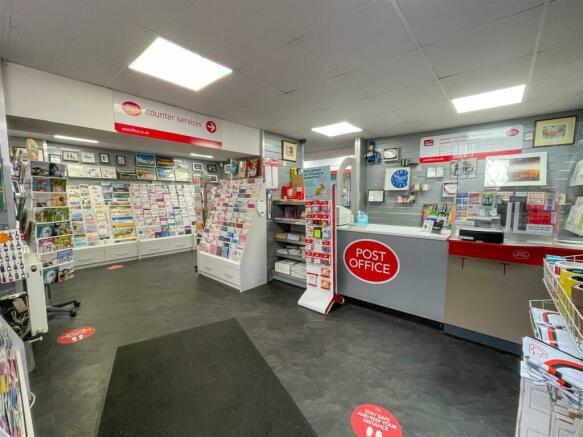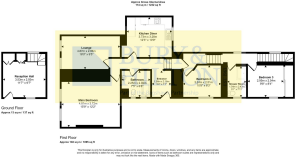
High Street, Buxton
- PROPERTY TYPE
Post Office
- BEDROOMS
3
- BATHROOMS
2
- SIZE
Ask agent
Description
Higher Buxton Post Office is a thriving, well established, locally run business in the heart of the town situated on the High Street within yards of Buxton Market Place, hence great footfall, passing traffic and close to many other amenities.
The current owner / retiring postmaster who has run the business for 20 years currently works part time along with 4 experienced employees who have over 40 years collective service.
Business details along with the freehold property information are all available on request.
To the first floor is a larger than average residential apartment with accommodation briefly comprising: Entrance Hall, Lounge, Bathroom, Kitchen, 3 Bedrooms, Shower Room with further lounge area to lower floor. This property is currently let out at £585 PCM. To the rear is another property formerly known as 2 Hyde Cottages which, subject to relevant permissions and work required, could be reinstated to a one bedroomed dwelling, perfect for an Air B and B or second residential let.
With off road parking to the rear for two vehicles and two courtyard areas, separate access to all dwellings and many ways to increase the return, this property will be of interest to investors and buyers alike seeking an opportunity to take over a well-established business.
Offered for sale with no onward chain. Viewing is STRICTLY via appointment only and all enquiries please come through the agents.
**BUSINESS IS UNAFFECTED AND OPEN A USUAL***
Commercial - Currently run as a successful post office, with 24-hour ATM machine, four fortress counters to the rear and one open counter to the front. CCTV and fully monitored security system. Front entrance leading in from the High Street with alternative entrance / exit available. Ample retail space for product display and storage.
Retail Area - 9.17m x 7.14m (30'1 x 23'5) -
Wc - Wash hand basin and WC.
Rear Office - 3.45m x 3.12m (11'4 x 10'3) - Side entrance door. Wall mounted gas boiler.
Kitchenette - 3.58m x 1.52m (11'9 x 5') - Wall units. Worksurface incorporating stainless steel sink. Radiator.
Residential - Accessed via the rear, off Torr Street. (PLEASE NOTE, THERE IS A SEPERATE ENTRANCE TO THIS PROPERTY HOWEVER IT IS CURRENTLY JOINED TO THE FORMER 2 HYDE COTTAGES WHICH ALSO HAS AN ACCESS DOOR AND COULD EASILY BE BLOCKED BACK UP AGAIN TO ITS ORIGINAL FORM OF 2 RESIDENTIAL DWELLINGS.)
Hallway - 2.13m x 1.65m (7' x 5'5) - Upvc entrance door. Radiator.
Inner Hallway - With doors to:
Loft access.
Bedroom - 5.11m x 3.84m (16'9 x 12'7) - Two windows to front. Radiator
Lounge - 4.98m x 2.97m (16'4 x 9'9) - Two windows to front. Radiator
Bathroom - 2.49m x 2.24m (8'2 x 7'4) - Two windows. Fitted with a matching three piece suite comprising: Paneled bath, wash hand basin and low level wc. Radiator. Partially tiled walls.
Kitchen - 3.78m x 3.20m (12'5 x 10'6) - Fitted with matching wall and base units with drawers and worksurface over incorporating one and a half bowl sink with mixer tap over. Space and plumbing for washing machine, integrated dishwasher, space for fridge freezer. Integrated oven and grill, electric hob with extractor hood over. Tiled splash backs. Original built in floor to ceiling storage cupboards. Radiator. Window to rear.
Secondary Inner Hall - Wall mounted 'Valliant' Combi boiler. Two windows to side.
Bedroom - 3.23m x 2.59m (10'7 x 8'6) - Window. Radiator.
Shower Room - 2.64m x 1.55m (8'8 x 5'1) - Fitted with a corner shower cubical, wash hand basin and Wc. Heated towel rail. Window. Fully tiled walls.
Bedroom - 3.05m x 2.59m (10' x 8'6) - Window. Radiator. Built in wardrobes with sliding doors.
Formely 2 Hyde Cottages. - 3.58m x 2.82m (11'9 x 9'3) - Reception Room- With Entrance door and window. Radiator. Built in storage cupboard. Trap door to cellar. Stairs leading to residential apartment above. (currently blocked up second door behind the built in storage cupboards)
Outside - With driveway off Torr Street, with space for two cars.
Two outside courtyard gardens, one with stone built outhouse for storage.
FREEHOLD
EPC- RESIDENTIAL-D COMMERCIAL-C
HPBC-3 HYDE COTTAGES- RESIDENTIAL BAND B
Brochures
High Street, BuxtonBrochureEnergy Performance Certificates
EE RatingHigh Street, Buxton
NEAREST STATIONS
Distances are straight line measurements from the centre of the postcode- Buxton Station0.4 miles
- Dove Holes Station3.3 miles
- Chapel-en-le-Frith Station3.9 miles
Notes
Disclaimer - Property reference 33320660. The information displayed about this property comprises a property advertisement. Rightmove.co.uk makes no warranty as to the accuracy or completeness of the advertisement or any linked or associated information, and Rightmove has no control over the content. This property advertisement does not constitute property particulars. The information is provided and maintained by Bury & Hilton, Buxton. Please contact the selling agent or developer directly to obtain any information which may be available under the terms of The Energy Performance of Buildings (Certificates and Inspections) (England and Wales) Regulations 2007 or the Home Report if in relation to a residential property in Scotland.
Map data ©OpenStreetMap contributors.









