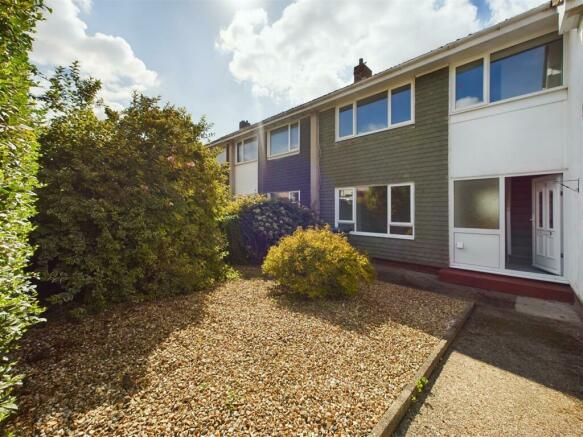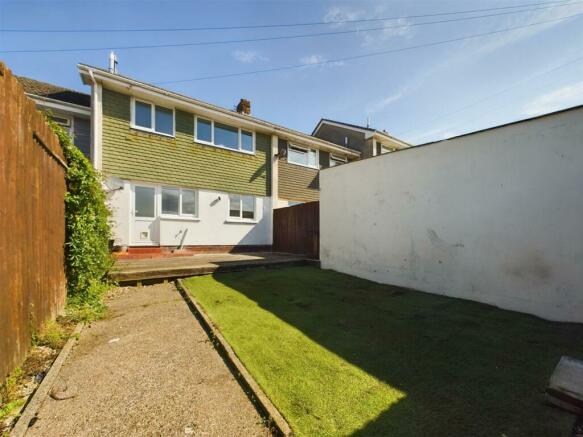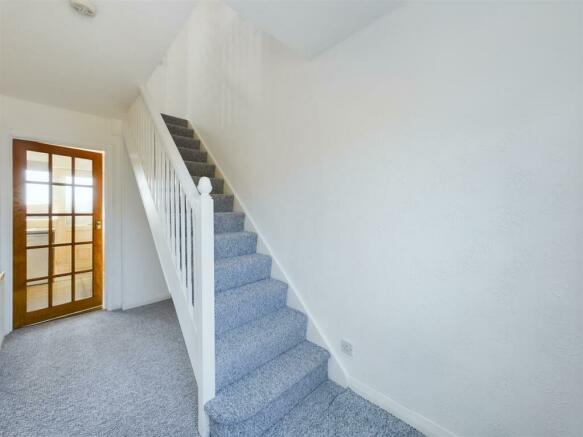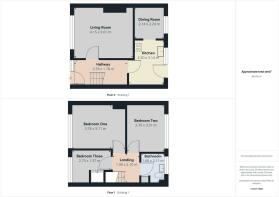Homer Road, Braunton

- PROPERTY TYPE
Terraced
- BEDROOMS
3
- BATHROOMS
1
- SIZE
Ask agent
- TENUREDescribes how you own a property. There are different types of tenure - freehold, leasehold, and commonhold.Read more about tenure in our glossary page.
Freehold
Key features
- A well presented three bedroom terraced house
- Spacious front and rear gardens
- Newly redecorated and carpeted throughout
- Sought after location on Saunton Park
- Additionally singe garage to the rear of the property
- Gas central heating and double glazing
Description
Braunton is well known for it's passionate community spirit and is rumoured to be the largest village in England with the famous stretch of Braunton Burrows. The hustling village offers an abundance of activities and eateries, most locally run.
North Devon has a wealth of simply stunning golden sand beaches and has long been a mecca for British surfers. The area has recently been declared a ‘world surfing reserve’, one of just 12 places on the planet along with the Australia’s Golden Coast and Malibu in California. For a change of scenery Exmoor National Park offers breath taking rolling countryside, perfect for avid walkers.
Hallway - 3.79 x 1.78 (12'5" x 5'10") - A freshly painted bright white hallway with new carpeting that flows seamlessly from the downstairs area up to the first floor. The space beneath the stairs offers practical storage options.
Living Room - 4.15 x 3.61 (13'7" x 11'10") - Like the rest of the house, this room has been newly decorated and carpeted. It is a spacious area perfect for a growing family and with views overlooking the front garden.
Kitchen - 2.59 x 3.14 (8'5" x 10'3") - A rear aspect kitchen featuring an abundance of wooden base and wall-mounted cabinets, with space for necessary white goods. The kitchen is finished with tiled flooring and partially tiled walls and gives direct access to back garden.
Dining Room - 2.14 x 2.24 (7'0" x 7'4") - Adjacent to the kitchen, this room serves as an ideal space for family dining.
Landing - 1.90 x 2.10 (6'2" x 6'10") - Light and airy landing space giving access to all three bedrooms and the bathroom.
Bedroom One - 3.78 x 3.11 (12'4" x 10'2") - A spacious front facing bedroom with distant views of the hills. This room features built-in storage and can accommodate a king-size bed along with other bedroom furnishings.
Bedroom Two - 2.70 x 3.31 (8'10" x 10'10" ) - A rear-facing double bedroom with newly painted white walls and new grey carpeting.
Bedroom Three - 2.75 x 1.37 (9'0" x 4'5") - A front-facing room with convenient built-in storage, perfect for use as a home office or a child’s bedroom.
Bathroom - 1.68 x 2.11 (5'6" x 6'11") - This bathroom could benefit from modernization but currently includes a toilet, basin, and a bath with an overhead electric shower. It also features a storage cupboard.
Outside - To the front of the property is a low maintenance garden laid to stone and bordered by mature shrubs.
The rear garden enjoys a sunny southerly aspect and features a decked area, perfect for relaxing on long summer evenings. A gate at the back provides convenient access to the garage.
Garage - A single garage separate from the property, located behind the terrace of houses.
Agents Notes - We have been informed by the vendor that gas, electric, water and drainage are all mains connected.
To comply with the property mis-descriptions act we must inform all prospective purchasers that the measurements are taken by an electronic tape measure and are provided as a guide only. We have not tested any mains services, gas or electric appliances or fixtures and fittings mentioned in these details, therefore, prospective purchasers should satisfy themselves before committing to purchase.
Directions - From our office head in a westerly direction along Saunton Road before turning right on to Dune View. At the end of the road turn left onto Homer Road and the property can be found on the left hand side.
Brochures
Homer Road, BrauntonBrochure- COUNCIL TAXA payment made to your local authority in order to pay for local services like schools, libraries, and refuse collection. The amount you pay depends on the value of the property.Read more about council Tax in our glossary page.
- Band: B
- PARKINGDetails of how and where vehicles can be parked, and any associated costs.Read more about parking in our glossary page.
- Yes
- GARDENA property has access to an outdoor space, which could be private or shared.
- Yes
- ACCESSIBILITYHow a property has been adapted to meet the needs of vulnerable or disabled individuals.Read more about accessibility in our glossary page.
- Ask agent
Homer Road, Braunton
NEAREST STATIONS
Distances are straight line measurements from the centre of the postcode- Barnstaple Station5.6 miles
About the agent
Turners Property Centre, incorporating James Benning Estate Agents, has been established for over 50 years.
We have evolved over the years to become one of North Devons leading estate and letting agencies. We are a friendly, privately owned company specialising in all aspects of the property market throughout Ilfracombe, Combe Martin, Berrynarbor, Woolacombe, Barnstaple Braunton, Croyde and Saunton, and all the surrounding areas. We are members of the NAEA and ARLA, and are tota
Notes
Staying secure when looking for property
Ensure you're up to date with our latest advice on how to avoid fraud or scams when looking for property online.
Visit our security centre to find out moreDisclaimer - Property reference 33320533. The information displayed about this property comprises a property advertisement. Rightmove.co.uk makes no warranty as to the accuracy or completeness of the advertisement or any linked or associated information, and Rightmove has no control over the content. This property advertisement does not constitute property particulars. The information is provided and maintained by Turners, Braunton. Please contact the selling agent or developer directly to obtain any information which may be available under the terms of The Energy Performance of Buildings (Certificates and Inspections) (England and Wales) Regulations 2007 or the Home Report if in relation to a residential property in Scotland.
*This is the average speed from the provider with the fastest broadband package available at this postcode. The average speed displayed is based on the download speeds of at least 50% of customers at peak time (8pm to 10pm). Fibre/cable services at the postcode are subject to availability and may differ between properties within a postcode. Speeds can be affected by a range of technical and environmental factors. The speed at the property may be lower than that listed above. You can check the estimated speed and confirm availability to a property prior to purchasing on the broadband provider's website. Providers may increase charges. The information is provided and maintained by Decision Technologies Limited. **This is indicative only and based on a 2-person household with multiple devices and simultaneous usage. Broadband performance is affected by multiple factors including number of occupants and devices, simultaneous usage, router range etc. For more information speak to your broadband provider.
Map data ©OpenStreetMap contributors.




