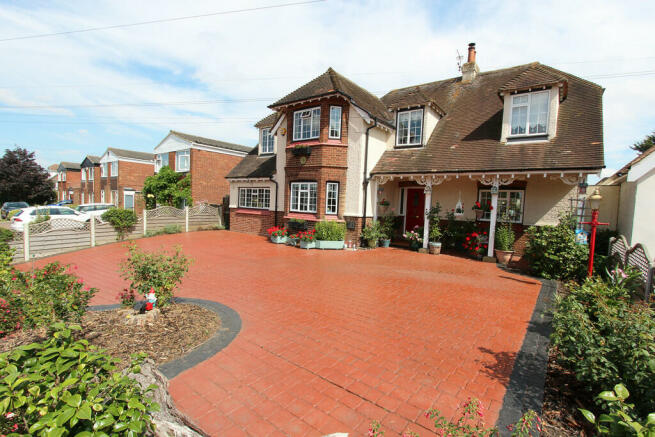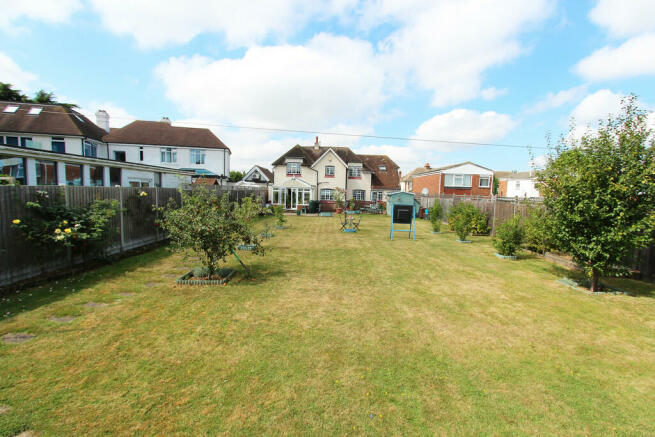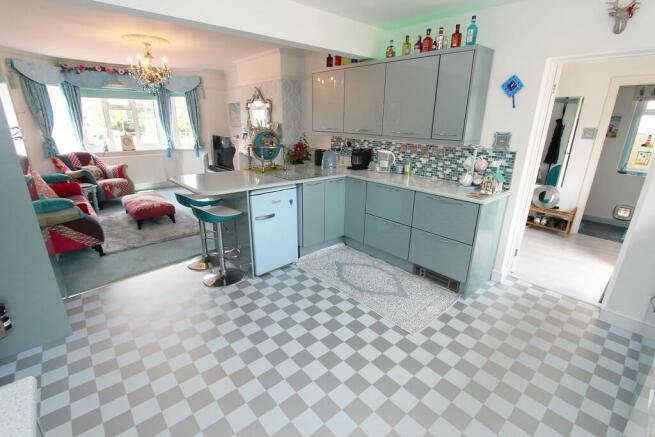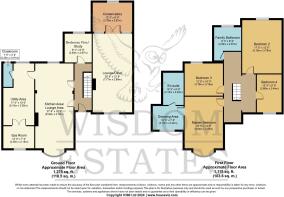Singlewell Road, Gravesend

- PROPERTY TYPE
Detached
- BEDROOMS
5
- BATHROOMS
3
- SIZE
2,206 sq ft
205 sq m
- TENUREDescribes how you own a property. There are different types of tenure - freehold, leasehold, and commonhold.Read more about tenure in our glossary page.
Freehold
Key features
- 4/5 Bedroom Detached Family-Home
- Huge Landscaped Rear Garden
- Utility & Spa Area
- Conservatory
- Mid Kent Golf Club on the Doorstep
- Easy Access to Local Supermarkets & A2
Description
ENTRANCE HALL 15' 7" x 6' 3" (4.75m x 1.91m) As you ring the 'butler's bell' and step through the double-glazed feature front door of this magnificent family-home you are certain to be left with a lasting impression. Comprising of Oak wood flooring, a wall-mounted radiator, spindle balustrade stairs to the first floor landing (with large under-stair storage cupboard), and alcove with storage seating & coat hooks.
LOUNGE / DINER 25' 6" x 12' 9" (7.77m x 3.89m) The impressively proportioned dual-aspect Lounge / Diner is filled with bountiful natural light provided via the large double-glazed window to front, and fully-glazed double doors leading into the Conservatory. It is the perfect space in which to gather as a family and unwind, and further benefits from two wall-mounted radiators, a feature fireplace with a woodburning stove, and durable wood-laminate flooring laid throughout.
CONSERVATORY 12' 5" x 9' 5" (3.78m x 2.87m) The Conservatory is adorned with natural light via the double-glazed windows and double-glazed patio doors to rear, tiled flooring, Tiffany-style wall lights & ceiling fan with lights making it the ideal space to read a book, or to just take in the peace & tranquillity of your private garden.
KITCHEN / LOUNGE / DINER 27' 6" x 12' 5" (8.38m x 3.78m) The Kitchen / Lounge / Diner has dual aspect lighting and measures an impressive 27'6 x 12'5. For ease of reference please see individual areas below:
KITCHEN AREA 13' 5" x 12' 5" (4.09m x 3.78m) The Kitchen area is of a sleek & modern design and benefits from a large double-glazed window to rear offering uninterrupted garden views, an array of matching wall and base units, with quartz work surfaces & breakfast bar, colour-matched range-style, five-hob, dual-fuel cooker with stainless steel LED canopy extractor hood overhead, a feature sink and drainer with sinkerator, LED mood lighting above wall units & in built-in bar area, as well as ample space for appliances. Part-tiled walls and tile-effect flooring ensure effortless upkeep.
LOUNGE / DINER AREA 14' 1" x 12' 5" (4.29m x 3.78m) The adjoining Lounge Area is a great socialising space, and ideal for family gatherings. A feature double-glazed bay window to front provides natural light, whilst a wall-mounted radiator, fitted carpet, and a feature Opti-Myst special effect electric fire & quartz hearth provide the warmth and comfort you'd expect.
UTILITY ROOM / 2nd KITCHEN 17' x 10' (5.18m x 3.05m) Leading directly off of the Kitchen is the large Utility Room. With access provided to the rear garden via a double-glazed door, the Utility kitchen itself is fully equipped with a range of matching wall and base units, a water softener, a sink and drainer, ample space and plumbing for utilities, as well as a wall-mounted radiator, and durable wood-laminate flooring laid throughout.
DOWNSTAIRS CLOAKROOM 7' 5" x 3' (2.26m x 0.91m) Always coming in handy for garden work or guests, is the downstairs cloakroom which is accessible via the Utility Room. Comprising of a double-glazed window to side, a low-level w/c, a hand-wash basin, a wall-mounted radiator, as well as part-tiled walls, and fully-tiled flooring.
'SPA' ROOM / PLAYROOM 10' x 7' 2" (3.05m x 2.18m) This versatile room could be utilised to suit your family's needs. With a double-glazed window to front, a wall-mounted radiator, and wood-laminate flooring, the current owners have installed a Sauna, and transformed this space into a therapeutic 'Spa Room'.
HOME-OFFICE / BEDROOM FIVE 9' 4" x 8' 9" (2.84m x 2.67m) The Home-Office is tucked away and provides a quiet space, with garden views via the double-glazed window to rear, which allows you to get your head down, and some work done. Further benefiting from a double-glazed window to side, a wall-mounted radiator, built-in Sharps stationery cupboard and a fitted carpet.
FIRST FLOOR LANDING 23' 0" x 6' 4" (7.01m x 1.93m) The Galleried First Floor Landing is bright and spacious and comprises a double-glazed window to front, built-in storage, loft-hatch access, a wall-mounted radiator, and a fitted carpet.
MASTER BEDROOM 16' 5" x 12' 5" (5m x 3.78m) The Master Bedroom has it all to offer! A large double-glazed bay window to front, built-in Sharps bespoke wardrobes, a wall-mounted radiator, a ceiling fan with lights, a fitted carpet, and direct access to the Dressing Area & adjoining En-Suite.
DRESSING ROOM 10' 5" x 7' 8" (3.18m x 2.34m) The Dressing Room complements the Master Bedroom and boasts a double-glazed window to front, a wall-mounted radiator, Sharps bespoke built-in wardrobes & drawer units, as well as a fitted carpet.
EN-SUITE 10' 5" x 6' 8" (3.18m x 2.03m) The En-Suite is another added bonus and is accessed via the Dressing Area of the Master Bedroom. Encompassing a double-glazed Velux window to rear, ceiling LED mood lighting, two Sharps wall-mounted units & fitted shelving, a low-level W/C, a hand-wash basin, and a fully-tiled shower unit.
BEDROOM TWO 17' x 12' 5" (5.18m x 3.78m) Bedroom Two is a great sized double and benefits from a large double-glazed window to rear, a wall-mounted radiator, bespoke Sharps wardrobes, cabinets, drawer units & dressing table, alongside a fitted carpet.
BEDROOM THREE 12' 5" x 10' 5" (3.78m x 3.18m) Bedroom Three continues on the theme of space and comfort found throughout and comprises a double-glazed window to rear, a wall-mounted radiator, an airing cupboard, and a fitted carpet.
BEDROOM FOUR 12' x 8' (3.66m x 2.44m) The Fourth Bedroom boasts a double-glazed window to front, a wall-mounted radiator, built-in bespoke Sharps overhead cupboards & dressing table with drawers, eves storage cupboard, and a fitted carpet.
FAMILY BATHROOM 9' 3" x 8' 9" (2.82m x 2.67m) The Family Bathroom is of a sleek and modern design and encompasses double-glazed windows to side & rear, a bath with built-in mood-lighting, ceiling LED mood light, a hand-wash basin, a w/c, with shattaf spray, and a walk-in shower unit with full-length mirror shower screen, Aqualisa rainforest & riser-rail handset power shower with remote on/off button. Designer quartz wall & floor tiles provide the finishing touches.
GARDEN As magnificent as the home is, the 150ft+ Garden is a WOW Factor of this property that has to be seen to be fully appreciated! A large patio seating area is ideal for outdoor dining, whilst a large and flat lawn with multiple young fruit trees, bordered by flowerbeds, provides an abundance of space for the whole family to enjoy and create lasting memories. The Garden also boasts two outside taps, outdoor lighting, a variety of outbuildings to include; a potting shed, 15ft workshop with workbench, bike/garden-tool shed & extensive summerhouse.
SUMMERHOUSE 22' x 12' 5" (6.71m x 3.78m) The Dunster House timber-built Summerhouse to rear, is on a timber-built, wrap-around, raised & galleried veranda and provides a large valuable additional indoor space with power and light, 3 electric wall-mounted heaters, which could be utilised as a potential home gym and/or home business, with ample room to include both together. Lighting can be controlled both remotely from the main house & from inside.
DRIVEWAY The red Creteprint driveway has an abundance of kerb-appeal, and provides ample off street parking for 6/7 cars with landscaped flowerbeds. A wrought-iron side gate gives access to the garden, with lighting & second outside tap to side entrance. A feature lamppost & outdoor lighting, and a beautiful veranda with overhead lights & outdoor double electric socket, welcomes you to the front door.
Brochures
Brochure- COUNCIL TAXA payment made to your local authority in order to pay for local services like schools, libraries, and refuse collection. The amount you pay depends on the value of the property.Read more about council Tax in our glossary page.
- Ask agent
- PARKINGDetails of how and where vehicles can be parked, and any associated costs.Read more about parking in our glossary page.
- Off street
- GARDENA property has access to an outdoor space, which could be private or shared.
- Yes
- ACCESSIBILITYHow a property has been adapted to meet the needs of vulnerable or disabled individuals.Read more about accessibility in our glossary page.
- Ask agent
Singlewell Road, Gravesend
NEAREST STATIONS
Distances are straight line measurements from the centre of the postcode- Gravesend Station1.0 miles
- Northfleet Station2.3 miles
- Ebbsfleet International Station2.3 miles
About the agent
We are an independent, and family-owned, Estate Agents who have a real passion for homes.
Our combined experience in Estate Agency, Valuation, Marketing and Customer Service gives us the expertise to offer the highest levels of professional service to both buyers and sellers.
Our innovative new Window Display, combined with our Website incorporating links to Rightmove and Zoopla, ensure that we have the tools to market all properties to their fullest potential.
Whilst offeri
Industry affiliations



Notes
Staying secure when looking for property
Ensure you're up to date with our latest advice on how to avoid fraud or scams when looking for property online.
Visit our security centre to find out moreDisclaimer - Property reference 100919001564. The information displayed about this property comprises a property advertisement. Rightmove.co.uk makes no warranty as to the accuracy or completeness of the advertisement or any linked or associated information, and Rightmove has no control over the content. This property advertisement does not constitute property particulars. The information is provided and maintained by Wisdom Estates Ltd, Sidcup. Please contact the selling agent or developer directly to obtain any information which may be available under the terms of The Energy Performance of Buildings (Certificates and Inspections) (England and Wales) Regulations 2007 or the Home Report if in relation to a residential property in Scotland.
*This is the average speed from the provider with the fastest broadband package available at this postcode. The average speed displayed is based on the download speeds of at least 50% of customers at peak time (8pm to 10pm). Fibre/cable services at the postcode are subject to availability and may differ between properties within a postcode. Speeds can be affected by a range of technical and environmental factors. The speed at the property may be lower than that listed above. You can check the estimated speed and confirm availability to a property prior to purchasing on the broadband provider's website. Providers may increase charges. The information is provided and maintained by Decision Technologies Limited. **This is indicative only and based on a 2-person household with multiple devices and simultaneous usage. Broadband performance is affected by multiple factors including number of occupants and devices, simultaneous usage, router range etc. For more information speak to your broadband provider.
Map data ©OpenStreetMap contributors.




