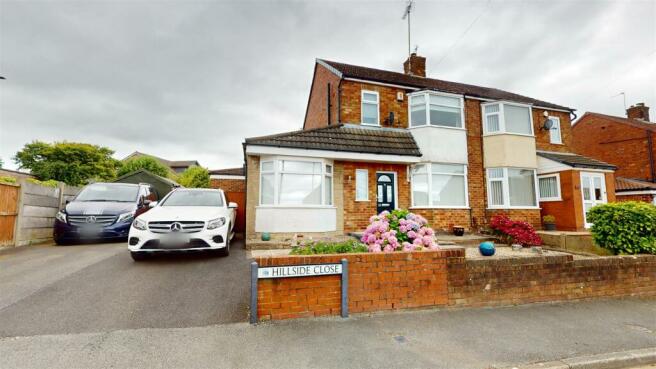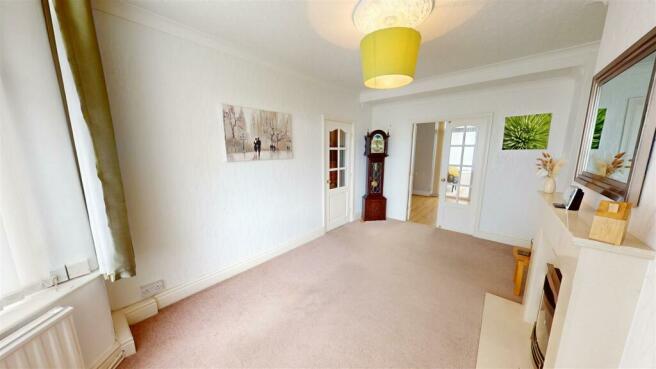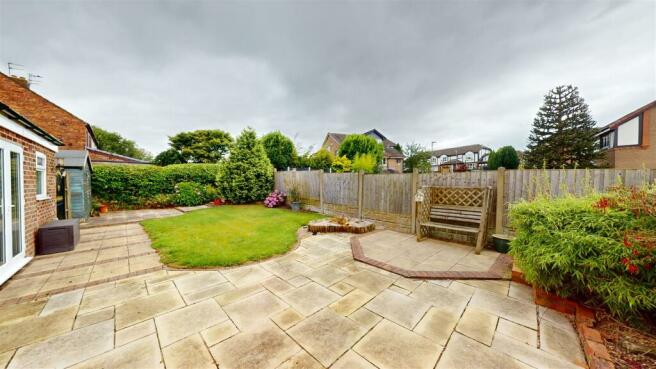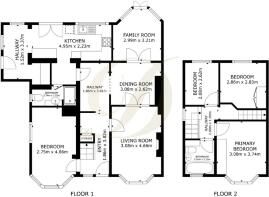Hillside Close, Billinge, WN5 7PJ

- PROPERTY TYPE
Semi-Detached
- BEDROOMS
4
- BATHROOMS
2
- SIZE
1,131 sq ft
105 sq m
Key features
- EPC: D
- Council Tax Band: C
- Leasehold - 932 Years Remaining
- Semi Detached Property
- NO CHAIN
- Converted Loft Space
- Three Reception Rooms
- Three Bedroom
- Two Bathrooms
- Beautiful Spacious Rear Garden
Description
Close to shops and local amenities, the property is also situated within a close proximity from Birchley St. Mary's Primary school and a short drive away from Up Holland High school, making it the perfect home for any growing family.
Over the three floors the property comprises of entrance hall with stair access, large sized lounge, sitting room, kitchen/diner, dining room , utility and shower room and conservatory to the rear.
To the first floor you will find three bedrooms two of which are doubles with built in storage space and a modern family bathroom.
To the second you will find a converted loft space, perfect for you to utilise in various ways, such as a playroom, home office, etc.
To the front you'll find a smaller garden and to the rear is a generously sized spacious garden which can be accessed via the side yard area or through the French doors in the kitchen.
Parking is provided via the driveway to the side of the property.
EPC: D
Leasehold Information - under which the land is held:
Date : 30 September 1960
Term : 999 years from 1 January 1957
Rent : £5
Parties : (1) William Charles Harris
(2) James Brian Collins
Unless otherwise mentioned the title includes any legal easements
granted by the registered lease(s) but is subject to any rights that it
reserves, so far as those easements and rights exist and benefit or
affect the registered land.
Entrance - 1.86 x 3.82 (6'1" x 12'6") -
Storage -
Hallway - 1.86 x 3.01 (6'1" x 9'10") -
Ground Floor Shower Room - 2.74 x 1.22 (8'11" x 4'0") -
Living Room - 3.08 x 4.66 (10'1" x 15'3") -
Dining Room - 3.08 x 2.62 (10'1" x 8'7") -
Conservatory - 2.99 x 3.21 (9'9" x 10'6") -
Kitchen - 4.95 x 2.23 (16'2" x 7'3") -
Utility Room - 1.52 x 3.37 (4'11" x 11'0") -
Ground Floor Bedroom - 2.75 x 4.86 (9'0" x 15'11") -
First Floor Landing - 2.08 x 1.99 (6'9" x 6'6") -
Bathroom - 1.81 x 2.12 (5'11" x 6'11") -
Bedroom Two - 3.08 x 3.74 (10'1" x 12'3") -
Bedroom Three - 2.86 x 2.83 (9'4" x 9'3") -
Bedroom Four - 2.08 x 2.62 (6'9" x 8'7") -
Second Floor Loft Room -
Energy Provider - Gas and Electric - British Gas
Mains Water - United Utilities
Broadband - None
Brochures
Hillside Close, Billinge, WN5 7PJEPC CertificateCouncil Tax BandBroadband And Speed CheckerPlanning PermissionsBrochure- COUNCIL TAXA payment made to your local authority in order to pay for local services like schools, libraries, and refuse collection. The amount you pay depends on the value of the property.Read more about council Tax in our glossary page.
- Band: C
- PARKINGDetails of how and where vehicles can be parked, and any associated costs.Read more about parking in our glossary page.
- Driveway
- GARDENA property has access to an outdoor space, which could be private or shared.
- Yes
- ACCESSIBILITYHow a property has been adapted to meet the needs of vulnerable or disabled individuals.Read more about accessibility in our glossary page.
- Ask agent
Hillside Close, Billinge, WN5 7PJ
NEAREST STATIONS
Distances are straight line measurements from the centre of the postcode- Garswood Station1.7 miles
- Orrell Station2.4 miles
- Upholland Station2.6 miles
About the agent
Here at David Davies we pride ourselves on our ability to understand the needs of the full spectrum of buyers and sellers.
What we mean by this is that over 40 years of trading we have listened to you and understand that every seller and every buyer has different needs and expects to receive the information provided by their Estate Agent in varying format.
Some clients may prefer their property to be featured in the conventional way, in the tried and tested local newspaper, a st
Notes
Staying secure when looking for property
Ensure you're up to date with our latest advice on how to avoid fraud or scams when looking for property online.
Visit our security centre to find out moreDisclaimer - Property reference 33320379. The information displayed about this property comprises a property advertisement. Rightmove.co.uk makes no warranty as to the accuracy or completeness of the advertisement or any linked or associated information, and Rightmove has no control over the content. This property advertisement does not constitute property particulars. The information is provided and maintained by David Davies Sales & Lettings, St. Helen's. Please contact the selling agent or developer directly to obtain any information which may be available under the terms of The Energy Performance of Buildings (Certificates and Inspections) (England and Wales) Regulations 2007 or the Home Report if in relation to a residential property in Scotland.
*This is the average speed from the provider with the fastest broadband package available at this postcode. The average speed displayed is based on the download speeds of at least 50% of customers at peak time (8pm to 10pm). Fibre/cable services at the postcode are subject to availability and may differ between properties within a postcode. Speeds can be affected by a range of technical and environmental factors. The speed at the property may be lower than that listed above. You can check the estimated speed and confirm availability to a property prior to purchasing on the broadband provider's website. Providers may increase charges. The information is provided and maintained by Decision Technologies Limited. **This is indicative only and based on a 2-person household with multiple devices and simultaneous usage. Broadband performance is affected by multiple factors including number of occupants and devices, simultaneous usage, router range etc. For more information speak to your broadband provider.
Map data ©OpenStreetMap contributors.




