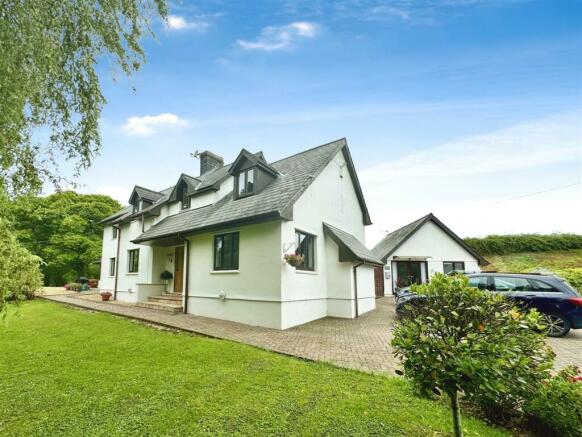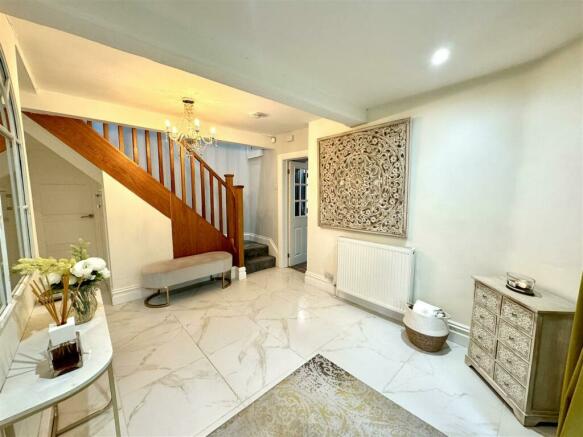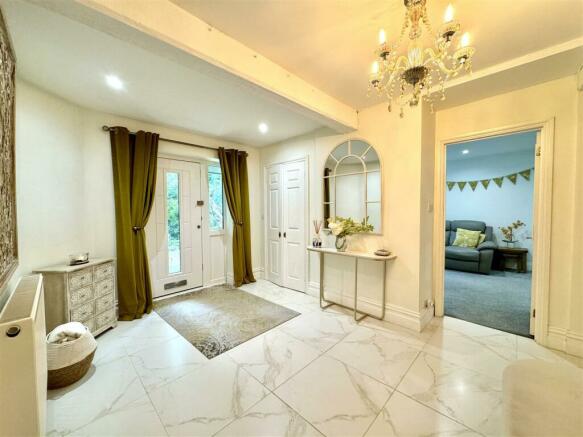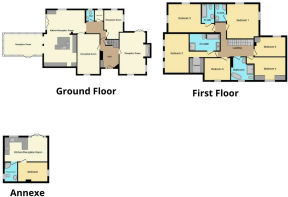
Leechpool Holdings, Portskewett, Caldicot

- PROPERTY TYPE
Detached
- BEDROOMS
7
- BATHROOMS
5
- SIZE
Ask agent
- TENUREDescribes how you own a property. There are different types of tenure - freehold, leasehold, and commonhold.Read more about tenure in our glossary page.
Freehold
Key features
- SUBSTANTIAL DETACHED COUNTRY RESIDENCE IN DESIRABLE SEMI-RURAL LOCATION
- AFFORDING FANTASTIC VERSATILE ACCOMMODATION TO CATER FOR MULTI-GENERATIONAL LIVING
- RECEPTION HALL, LOUNGE, SITTING ROOM
- OPEN PLAN KITCHEN/DINING/FAMILY ROOM INTO CONSERVATORY
- STUDY, UTILITY, WC/ CLOAKROOM
- SIX BEDROOMS (TWO EN-SUITE), FAMILY BATHROOM
- SELF-CONTAINED GUEST ACCOMMODATION OFFERING INCOME POTENTIAL
- DETACHED FIVE-BAY GARAGE, EXTENSIVE PRIVATE DRIVEWAY
- BEAUTIFULLY LANDSCAPED MATURE GARDENS AND GROUNDS
- CONVENIENT LOCATION ON EDGE OF PORTSKEWETT VILLAGE & EXCELLENT ACCESS TO CHEPSTOW/ MOTORWAY NETWORK
Description
Ground Floor - An attractive entrance with storm porch leads into :-
Reception Hall - A grand and welcoming reception hall with contemporary tiled floor. Two useful built-in store cupboards. Staircase leading to the first floor.
Lounge - This well-proportioned formal lounge enjoys a triple aspect to the front, side and the rear elevations. The feature exposed brick fireplace with free standing electric fire and in-built lighting really is the heart of the room.
Sitting Room - Across the other side of the reception hall is this second versatile reception room, utilised by the current vendor’s as a sitting room. A generous room enjoying a window to the front elevation overlooking the gardens, as well as direct access into the kitchen/dining/family room. The room also affords a feature free standing wood burner for cosy winter evenings.
Open Plan Kitchen/Dining/Family Room - This stunning, sizeable open plan kitchen/ dining space provides an excellent contemporary layout perfect for the growing family. The modern kitchen area comprises an extensive range of well-planned fitted wall and base units with feature solid granite worktop. There are a range of integrated appliances to include ‘AEG’ double electric oven with double warming drawers, ‘AEG’ four ring electric hob with extractor hood over, dishwasher, American style fridge freezer and ‘AEG’ coffee machine. Further benefits include a beautiful country kitchen style inset Belfast sink, fantastic spacious breakfast/island area perfect for dining, entertaining or as additional worktop space. The kitchen enjoys a window to the front elevation overlooking the beautiful grounds and benefits open plan access to the dining/family area. The dining area is spacious and perfect for a large family table, patio doors open out to the rear garden area and there are further fitted base units with worktop and integrated wine cooler. There is also a further family space providing versatile use and currently used as a snug/sitting area with window looking out to the rear elevation.
Conservatory - Accessed directly off the kitchen, this generous conservatory provides flexible living use depending on requirements. Double glazed windows to three sides mean you can sit, relax and dine whilst taking in the views over the landscaped gardens and open countryside to the rear.
Wc/Cloakroom - Comprising a modern, neutral suite to include low level WC, wash hand basin inset to vanity unit. Heated towel rail. Frosted window to rear elevation. Fully tiled floor and walls.
Utility Room - A very useful utility room with fitted wall and base units, laminate worktop with tiled splash back and inset sink with drainer. Space and plumbing for washing machine and window to the rear elevation.
Study/Potential Ground Floor Bedroom - This home office space provides an excellent area for the everyday home worker, enjoying a double aspect to the side and rear elevations. Depending on requirements, this could easily make an ideal ground floor double bedroom and is immediately adjacent to the utility and WC/cloakroom, which could become an en-suite facility.
First Floor Stairs And Landing - A spacious landing providing access to all first floor rooms. Useful storage cupboards and loft access.
Principal Bedroom - A stunning, fantastic, proportioned principal bedroom enjoying a double aspect to the front and side elevations affording views over the private gardens as well as countryside beyond. The bedroom also benefits a walk-in wardrobe. Door to :-
En-Suite - Appointed with a stylish four-piece suite to include freestanding bath with shower attachment, walk-in shower cubicle, his & hers wash hand basin inset to vanity unit and low level WC. Heated towel rail. Attractive tiling to walls and floor.
Bedroom Two - Again, a sizeable bedroom suite affording a double aspect to the side and rear elevations. Door to :-
En-Suite - Appointed with a three-piece suite to include corner shower cubicle, low level WC and wash hand basin inset to vanity unit with tiled splash back. Heated towel rail.
Bedroom Three - A third very generous bedroom, again double aspect enjoying far-reaching views across open fields. Door to :-
En-Suite - Appointed with a three-piece suite to include ‘P’ shape bath with shower over, low level WC and wash hand basin inset to vanity unit.
Bedroom Four - A good size double bedroom with a window to the front elevation.
Bedroom Five - A double bedroom affording built-in wardrobe, window to the rear elevation overlooking countryside.
Bedroom Six - A further generous double bedroom with a window to the front elevation.
Family Bathroom - An attractive family bathroom appointed with a four-piece suite to comprise double width walk-in shower cubicle, feature bath with shower attachment, low level WC and wash hand basin inset to vanity unit. Heated towel rail. Ceramic tiled floor. Window to the front elevation.
Guest Accommodation - Detached property, separate from the main dwelling and providing a fantastic holiday or full-time letting income, or indeed to cater for family multi-generational needs. Comprising:
French doors leading into:-
Open plan lounge/dining room into kitchen.
Kitchen Area - Comprising a good range of base and wall units with laminate worktop, inset stainless steel sink. Integrated appliances to include oven/grill and electric hob with cooker hood over.
Bedroom - A good size double bedroom.
Shower Room - Appointed with a three-piece suite comprising shower cubicle, wash hand basin inset to vanity unit and low level WC. Heated towel rail. Tiled walls and floor.
Outside - Willow Cottage is approached by a private, gated entrance leading onto a sizeable block-paved driveway providing extensive off-road parking. A superb five-bay garage affords electrically operated front doors, power and lighting. This would make for excellent workshop/studio/storage space or indeed further potential, depending on necessary consent. At the rear of the garage, there is a private garden area which could be incorporated with the annexe and separate to the gardens of the main property.
The gardens and grounds really are a joy to walk around. Well-landscaped and picturesque, comprising extensive lawns, perfect for children to play or as a blank canvas for the garden enthusiast. There is an orchard and wooded area providing fantastic seclusion, as well as sizeable patio/terrace perfect for dining and entertaining. Furthermore, there is a feature pond with bridge and a ‘Mediterranean’ style garden area.
Services - Mains water and electricity. Private drainage. LPG gas central heating.
Brochures
Leechpool Holdings, Portskewett, CaldicotBrochure- COUNCIL TAXA payment made to your local authority in order to pay for local services like schools, libraries, and refuse collection. The amount you pay depends on the value of the property.Read more about council Tax in our glossary page.
- Band: H
- PARKINGDetails of how and where vehicles can be parked, and any associated costs.Read more about parking in our glossary page.
- Yes
- GARDENA property has access to an outdoor space, which could be private or shared.
- Yes
- ACCESSIBILITYHow a property has been adapted to meet the needs of vulnerable or disabled individuals.Read more about accessibility in our glossary page.
- Ask agent
Leechpool Holdings, Portskewett, Caldicot
NEAREST STATIONS
Distances are straight line measurements from the centre of the postcode- Caldicot Station2.4 miles
- Severn Tunnel Junction Station3.1 miles
- Chepstow Station3.2 miles
About the agent
Welcome to Moon & Co., the agents with a passion for property and the drive and enthusiasm to match. A fantastic local team with local knowledge.
Whether you are selling or buying a home we offer a range of services that can be tailored to your individual needs. We know that direct contact with our clients is vitally important and helps any process run smoothly.
Finding a home is one of the most important aspects of our busy modern lives. At Moon & Co., established in 2000,
Industry affiliations


Notes
Staying secure when looking for property
Ensure you're up to date with our latest advice on how to avoid fraud or scams when looking for property online.
Visit our security centre to find out moreDisclaimer - Property reference 33320314. The information displayed about this property comprises a property advertisement. Rightmove.co.uk makes no warranty as to the accuracy or completeness of the advertisement or any linked or associated information, and Rightmove has no control over the content. This property advertisement does not constitute property particulars. The information is provided and maintained by Moon & Co, Chepstow. Please contact the selling agent or developer directly to obtain any information which may be available under the terms of The Energy Performance of Buildings (Certificates and Inspections) (England and Wales) Regulations 2007 or the Home Report if in relation to a residential property in Scotland.
*This is the average speed from the provider with the fastest broadband package available at this postcode. The average speed displayed is based on the download speeds of at least 50% of customers at peak time (8pm to 10pm). Fibre/cable services at the postcode are subject to availability and may differ between properties within a postcode. Speeds can be affected by a range of technical and environmental factors. The speed at the property may be lower than that listed above. You can check the estimated speed and confirm availability to a property prior to purchasing on the broadband provider's website. Providers may increase charges. The information is provided and maintained by Decision Technologies Limited. **This is indicative only and based on a 2-person household with multiple devices and simultaneous usage. Broadband performance is affected by multiple factors including number of occupants and devices, simultaneous usage, router range etc. For more information speak to your broadband provider.
Map data ©OpenStreetMap contributors.





