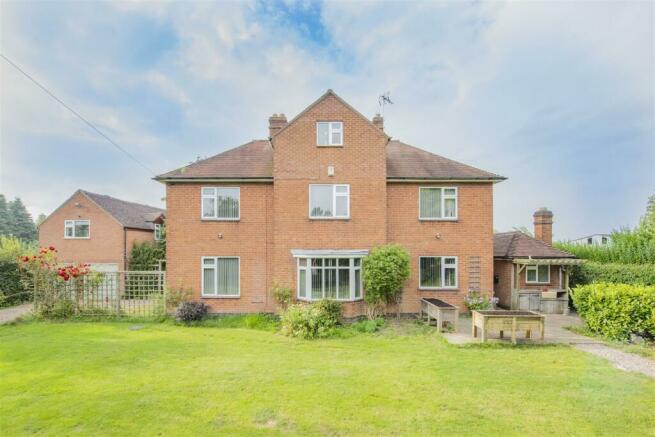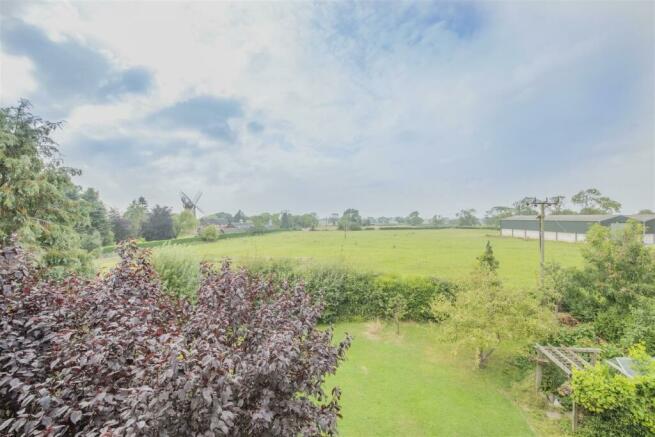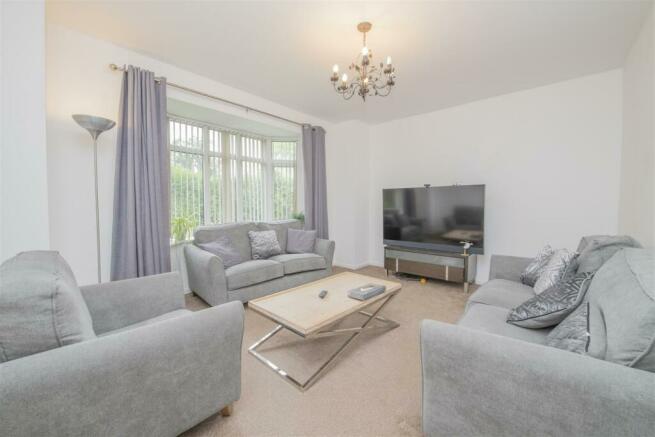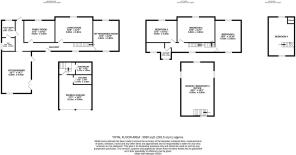Lutterworth Road, Arnesby

- PROPERTY TYPE
Detached
- BEDROOMS
5
- BATHROOMS
2
- SIZE
2,293 sq ft
213 sq m
- TENUREDescribes how you own a property. There are different types of tenure - freehold, leasehold, and commonhold.Read more about tenure in our glossary page.
Freehold
Description
The property has recently been refurbished and remodelled with an ideal modern layout providing flexibility of use. The ground floor accommodation flows from an entrance hall allowing access the reception rooms featuring a double aspect sitting/dining room, separate living room and a family room. The ground floor is completed with a modern fitted kitchen/dining room, utility room and guest WC.
To the first floor, the property offers a spacious rear aspect family bathroom with four piece suite and three double bedrooms. There is a further staircase leading to the second floor and provides access to the fourth double bedroom.
Outside
The property lies within a 1/4 acre plot with established gardens predominantly laid to lawn and a host of established trees. The rear garden also features a paved patio area providing an ideal outdoor dining area along with a shaped paved patio with pergola. The gardens offers a good degree of privacy and field views beyond the rear boundary.
There is a driveway providing off road parking for a number of cars and leads to the oversized double garage with annexe kitchen, bathroom and stairs rising to an open plan reception space.
Location
The property is located in the picturesque village of Arnesby, in the Harborough district of Leicestershire. Local amenities can be found within the village including Baptist Church, primary school and previous village pub now operating as an Indian restaurant.
The property benefits from being in a rural landscape, with plentiful opportunities for walking, cycling or riding.
Living Room - 4.62m x 3.33m (15'2 x 10'11) -
Lounge - 5.64m x 3.84m (18'6 x 12'7) -
Dining Room - 4.62m x 3.89m (15'2 x 12'9) -
Kitchen Diner - 6.27m x 4.45m (20'7 x 14'7) -
Utility Room - 2.59m x 2.03m (8'6 x 6'8) -
Wc -
Bedroom 1 - 4.78m x 3.91m (15'8 x 12'10) -
Bedroom 2 - 5.64m x 3.84m (18'6 x 12'7) -
Bedroom 3 - 4.62m x 3.33m (15'2 x 10'11) -
Bathroom -
Bedroom 4 -
Annex / Bedroom 5 - 8.05m x 4.95m (26'5 x 16'3) -
Double Garage - 5.21m x 4.95m (17'1 x 16'3) -
Second Kitchen - 2.79m x 1.45m (9'2 x 4'9) -
Bathroom - 2.46m x 1.88m (8'1 x 6'2) -
Brochures
Lutterworth Road, ArnesbyBrochure- COUNCIL TAXA payment made to your local authority in order to pay for local services like schools, libraries, and refuse collection. The amount you pay depends on the value of the property.Read more about council Tax in our glossary page.
- Band: F
- PARKINGDetails of how and where vehicles can be parked, and any associated costs.Read more about parking in our glossary page.
- Yes
- GARDENA property has access to an outdoor space, which could be private or shared.
- Yes
- ACCESSIBILITYHow a property has been adapted to meet the needs of vulnerable or disabled individuals.Read more about accessibility in our glossary page.
- Ask agent
Energy performance certificate - ask agent
Lutterworth Road, Arnesby
NEAREST STATIONS
Distances are straight line measurements from the centre of the postcode- South Wigston Station4.2 miles
Notes
Staying secure when looking for property
Ensure you're up to date with our latest advice on how to avoid fraud or scams when looking for property online.
Visit our security centre to find out moreDisclaimer - Property reference 33320233. The information displayed about this property comprises a property advertisement. Rightmove.co.uk makes no warranty as to the accuracy or completeness of the advertisement or any linked or associated information, and Rightmove has no control over the content. This property advertisement does not constitute property particulars. The information is provided and maintained by Oscar James, Market Harborough. Please contact the selling agent or developer directly to obtain any information which may be available under the terms of The Energy Performance of Buildings (Certificates and Inspections) (England and Wales) Regulations 2007 or the Home Report if in relation to a residential property in Scotland.
*This is the average speed from the provider with the fastest broadband package available at this postcode. The average speed displayed is based on the download speeds of at least 50% of customers at peak time (8pm to 10pm). Fibre/cable services at the postcode are subject to availability and may differ between properties within a postcode. Speeds can be affected by a range of technical and environmental factors. The speed at the property may be lower than that listed above. You can check the estimated speed and confirm availability to a property prior to purchasing on the broadband provider's website. Providers may increase charges. The information is provided and maintained by Decision Technologies Limited. **This is indicative only and based on a 2-person household with multiple devices and simultaneous usage. Broadband performance is affected by multiple factors including number of occupants and devices, simultaneous usage, router range etc. For more information speak to your broadband provider.
Map data ©OpenStreetMap contributors.




